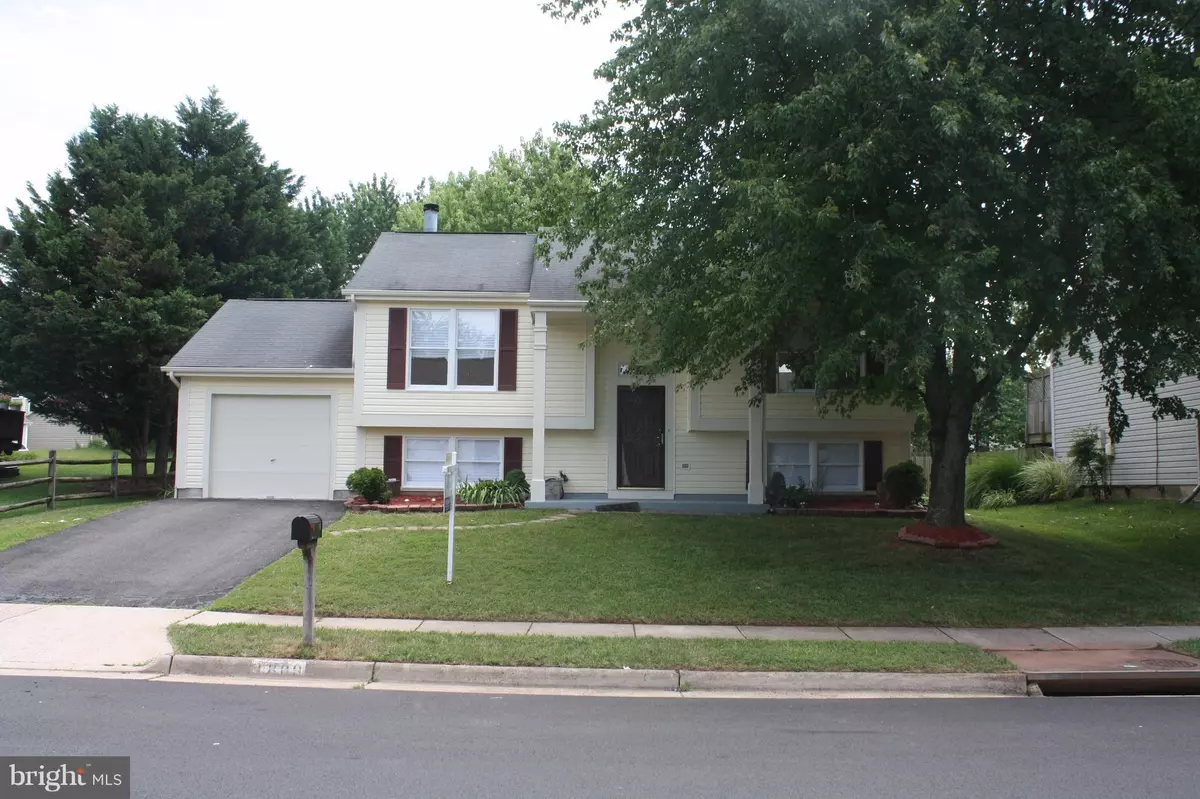$454,900
$454,900
For more information regarding the value of a property, please contact us for a free consultation.
3809 BEECH DOWN DR Chantilly, VA 20151
4 Beds
2 Baths
1,556 SqFt
Key Details
Sold Price $454,900
Property Type Single Family Home
Sub Type Detached
Listing Status Sold
Purchase Type For Sale
Square Footage 1,556 sqft
Price per Sqft $292
Subdivision Armfield Farms
MLS Listing ID 1002245849
Sold Date 08/15/17
Style Split Level
Bedrooms 4
Full Baths 2
HOA Fees $64/qua
HOA Y/N Y
Abv Grd Liv Area 922
Originating Board MRIS
Year Built 1986
Annual Tax Amount $4,464
Tax Year 2016
Lot Size 6,030 Sqft
Acres 0.14
Property Description
Spacious and renovated home with a beautiful backyard to common area. Hardwood floors in Living/Dining/ stairs and hall way. Kitchen redone with new steel appliances, granite, cabinets and floor. Fresh paint entire house. New carpet in all bedrooms and family room. Freshly painted large deck to enjoy the outdoors, overlooking your backyard. Finished laundry/ rec room with new electric dryer.
Location
State VA
County Fairfax
Zoning 150
Rooms
Other Rooms Living Room, Dining Room, Primary Bedroom, Bedroom 2, Bedroom 3, Kitchen, Family Room, Foyer, Bedroom 1, Laundry
Basement Rear Entrance, Sump Pump
Main Level Bedrooms 2
Interior
Interior Features Kitchen - Table Space, Upgraded Countertops, Primary Bath(s), Wood Floors, Other
Hot Water Electric
Heating Heat Pump(s)
Cooling Central A/C
Fireplaces Number 1
Fireplaces Type Equipment, Fireplace - Glass Doors, Screen
Equipment Disposal, ENERGY STAR Clothes Washer, ENERGY STAR Refrigerator, Exhaust Fan, Icemaker, Microwave, Oven/Range - Electric, Range Hood, Surface Unit, Water Heater, Washer, Dishwasher, Dryer
Fireplace Y
Window Features Screens,Double Pane
Appliance Disposal, ENERGY STAR Clothes Washer, ENERGY STAR Refrigerator, Exhaust Fan, Icemaker, Microwave, Oven/Range - Electric, Range Hood, Surface Unit, Water Heater, Washer, Dishwasher, Dryer
Heat Source Electric
Exterior
Exterior Feature Deck(s)
Parking Features Garage Door Opener
Garage Spaces 1.0
Water Access N
Roof Type Asphalt
Accessibility None
Porch Deck(s)
Attached Garage 1
Total Parking Spaces 1
Garage Y
Private Pool N
Building
Story 2
Sewer Public Sewer
Water Public
Architectural Style Split Level
Level or Stories 2
Additional Building Above Grade, Below Grade
Structure Type Cathedral Ceilings
New Construction N
Schools
Elementary Schools Lees Corner
Middle Schools Franklin
High Schools Chantilly
School District Fairfax County Public Schools
Others
Senior Community No
Tax ID 34-4-10- -365
Ownership Fee Simple
Special Listing Condition Standard
Read Less
Want to know what your home might be worth? Contact us for a FREE valuation!

Our team is ready to help you sell your home for the highest possible price ASAP

Bought with Kathleen A Schofield • Summit Realtors





