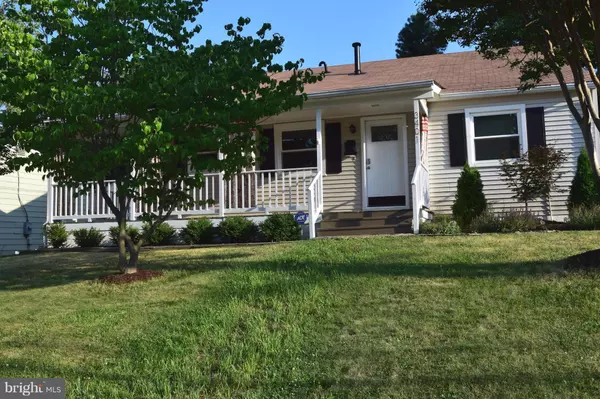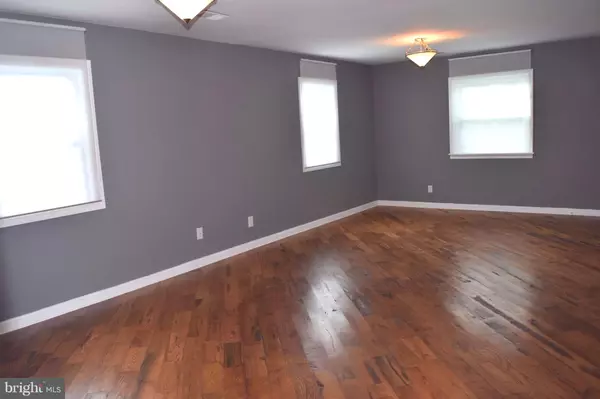$520,000
$524,900
0.9%For more information regarding the value of a property, please contact us for a free consultation.
3401 ELMWOOD DR Alexandria, VA 22303
5 Beds
3 Baths
1,890 SqFt
Key Details
Sold Price $520,000
Property Type Single Family Home
Sub Type Detached
Listing Status Sold
Purchase Type For Sale
Square Footage 1,890 sqft
Price per Sqft $275
Subdivision Burgundy Village
MLS Listing ID 1002246433
Sold Date 09/05/17
Style Colonial
Bedrooms 5
Full Baths 3
HOA Y/N N
Abv Grd Liv Area 1,890
Originating Board MRIS
Year Built 1950
Annual Tax Amount $5,455
Tax Year 2016
Lot Size 8,589 Sqft
Acres 0.2
Property Description
Location!Less Than 1 Mile To Huntington Metro!Convenient To 95,395,495 & Old Town!Recently renovated 5 bed/3 bath w/beautiful terraced backyard & built-in firepit!Main features open concept w/gourmet kitchen, gleaming hardwoods, access to wrap around porch, master w/bath & walk-in closet, additional bedroom & full bath!Upper includes 3 large bedrooms,2 huge walk-in closets, full bath & bonus room!
Location
State VA
County Fairfax
Zoning 140
Rooms
Other Rooms Living Room, Dining Room, Primary Bedroom, Bedroom 2, Bedroom 3, Bedroom 4, Bedroom 5, Kitchen, Other
Main Level Bedrooms 2
Interior
Interior Features Combination Dining/Living, Kitchen - Eat-In, Kitchen - Island, Kitchen - Gourmet, Primary Bath(s), Window Treatments, Wood Floors, Floor Plan - Open
Hot Water Natural Gas
Heating Forced Air
Cooling Central A/C, Ceiling Fan(s)
Equipment Dishwasher, Disposal, Dryer, Exhaust Fan, Icemaker, Microwave, Refrigerator, Stove, Washer
Fireplace N
Appliance Dishwasher, Disposal, Dryer, Exhaust Fan, Icemaker, Microwave, Refrigerator, Stove, Washer
Heat Source Natural Gas
Exterior
Exterior Feature Patio(s)
Fence Rear
Water Access N
Accessibility None
Porch Patio(s)
Garage N
Private Pool N
Building
Lot Description Landscaping
Story 2
Sewer Public Sewer
Water Public
Architectural Style Colonial
Level or Stories 2
Additional Building Above Grade, Shed
New Construction N
Schools
Elementary Schools Cameron
High Schools Edison
School District Fairfax County Public Schools
Others
Senior Community No
Tax ID 82-2-13- -46
Ownership Fee Simple
Special Listing Condition Standard
Read Less
Want to know what your home might be worth? Contact us for a FREE valuation!

Our team is ready to help you sell your home for the highest possible price ASAP

Bought with Branden C Beasley • CENTURY 21 New Millennium





