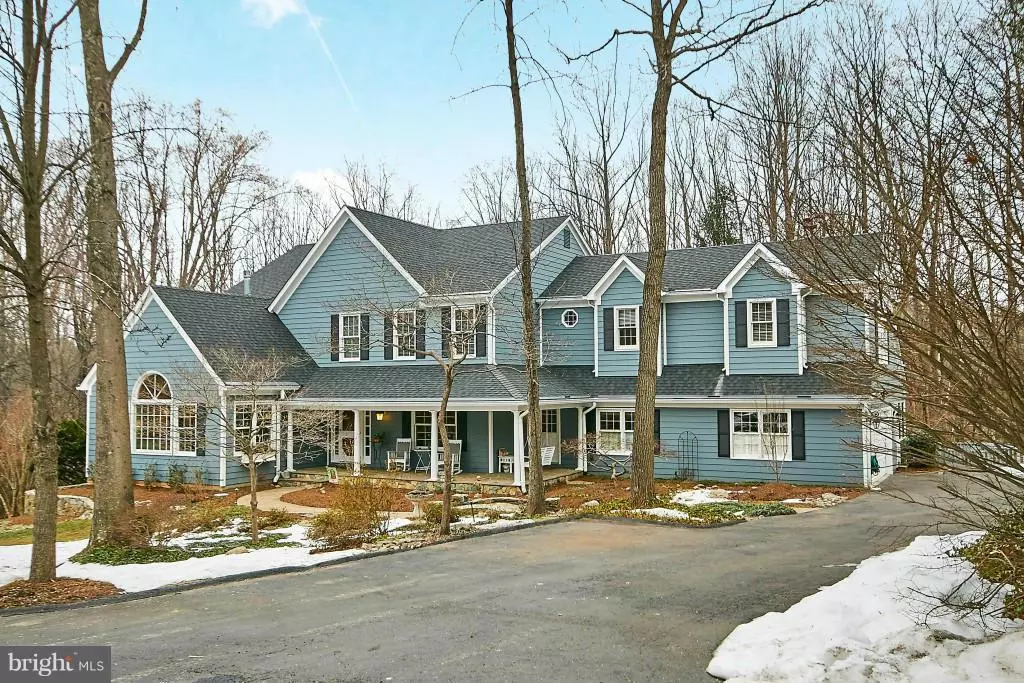$1,398,575
$1,398,575
For more information regarding the value of a property, please contact us for a free consultation.
2009 CARRHILL RD Vienna, VA 22181
5 Beds
6 Baths
5,700 SqFt
Key Details
Sold Price $1,398,575
Property Type Single Family Home
Sub Type Detached
Listing Status Sold
Purchase Type For Sale
Square Footage 5,700 sqft
Price per Sqft $245
Subdivision Wendover
MLS Listing ID 1001882955
Sold Date 04/15/16
Style Colonial
Bedrooms 5
Full Baths 4
Half Baths 2
HOA Y/N N
Abv Grd Liv Area 4,200
Originating Board MRIS
Year Built 1987
Annual Tax Amount $12,298
Tax Year 2015
Lot Size 0.601 Acres
Acres 0.6
Property Description
Light hearted charmer in pretty, popular Wendover will win your heart! Vienna's premier close in community filled w appealing homes on winding streets framed by woods & sheltering trees. Spectacular parkland lot offers beauty/privacy. Totally updated/enhanced inside & out. Porches,decks,patios,pool/spa/waterfall. Luxury kitchen, bath/steam shwr, 3 FP, wine cellar, wet bars, home thtr& more!
Location
State VA
County Fairfax
Zoning 111
Direction Northwest
Rooms
Other Rooms Living Room, Dining Room, Primary Bedroom, Sitting Room, Bedroom 2, Bedroom 3, Bedroom 4, Bedroom 5, Kitchen, Game Room, Family Room, Foyer, Breakfast Room, Study, Laundry, Other, Storage Room, Utility Room
Basement Outside Entrance, Rear Entrance, Connecting Stairway, Fully Finished, Heated, Improved, Walkout Level, Windows, Daylight, Full
Interior
Interior Features Family Room Off Kitchen, Kitchen - Gourmet, Kitchen - Island, Kitchen - Table Space, Dining Area, Kitchen - Eat-In, Primary Bath(s), Built-Ins, Chair Railings, Crown Moldings, Upgraded Countertops, Double/Dual Staircase, Window Treatments, Wainscotting, Wet/Dry Bar, Wood Floors
Hot Water 60+ Gallon Tank, Natural Gas
Heating Forced Air, Heat Pump(s), Humidifier, Programmable Thermostat, Zoned
Cooling Air Purification System, Attic Fan, Ceiling Fan(s), Central A/C, Heat Pump(s), Zoned
Fireplaces Number 3
Fireplaces Type Gas/Propane, Fireplace - Glass Doors, Mantel(s), Screen
Equipment Washer/Dryer Hookups Only, Air Cleaner, Cooktop, Dishwasher, Disposal, Dryer, Dryer - Front Loading, Exhaust Fan, Extra Refrigerator/Freezer, Icemaker, Microwave, Oven - Self Cleaning, Range Hood, Refrigerator, Six Burner Stove, Washer
Fireplace Y
Window Features Bay/Bow,Casement,Double Pane
Appliance Washer/Dryer Hookups Only, Air Cleaner, Cooktop, Dishwasher, Disposal, Dryer, Dryer - Front Loading, Exhaust Fan, Extra Refrigerator/Freezer, Icemaker, Microwave, Oven - Self Cleaning, Range Hood, Refrigerator, Six Burner Stove, Washer
Heat Source Natural Gas
Exterior
Exterior Feature Deck(s), Patio(s), Porch(es), Screened, Wrap Around, Terrace
Parking Features Garage - Side Entry, Garage Door Opener
Garage Spaces 3.0
Fence Board, Rear, Split Rail
Pool In Ground
Utilities Available Under Ground, DSL Available, Fiber Optics Available
View Y/N Y
Water Access N
View Scenic Vista, Trees/Woods
Street Surface Black Top,Paved
Accessibility 36\"+ wide Halls, Doors - Swing In
Porch Deck(s), Patio(s), Porch(es), Screened, Wrap Around, Terrace
Road Frontage City/County, Public
Attached Garage 3
Total Parking Spaces 3
Garage Y
Private Pool Y
Building
Lot Description Backs to Trees, Backs - Parkland, Cul-de-sac, Landscaping, Premium, No Thru Street, Stream/Creek, Trees/Wooded, Private
Story 3+
Sewer Public Sewer
Water Public
Architectural Style Colonial
Level or Stories 3+
Additional Building Above Grade, Below Grade, Shed
Structure Type 9'+ Ceilings,Dry Wall,Vaulted Ceilings
New Construction N
Schools
Elementary Schools Flint Hill
Middle Schools Thoreau
High Schools Madison
School District Fairfax County Public Schools
Others
Senior Community No
Tax ID 28-3-20- -40
Ownership Fee Simple
Security Features Carbon Monoxide Detector(s),Smoke Detector
Special Listing Condition Standard
Read Less
Want to know what your home might be worth? Contact us for a FREE valuation!

Our team is ready to help you sell your home for the highest possible price ASAP

Bought with David Tesorero • RE/MAX Choice





