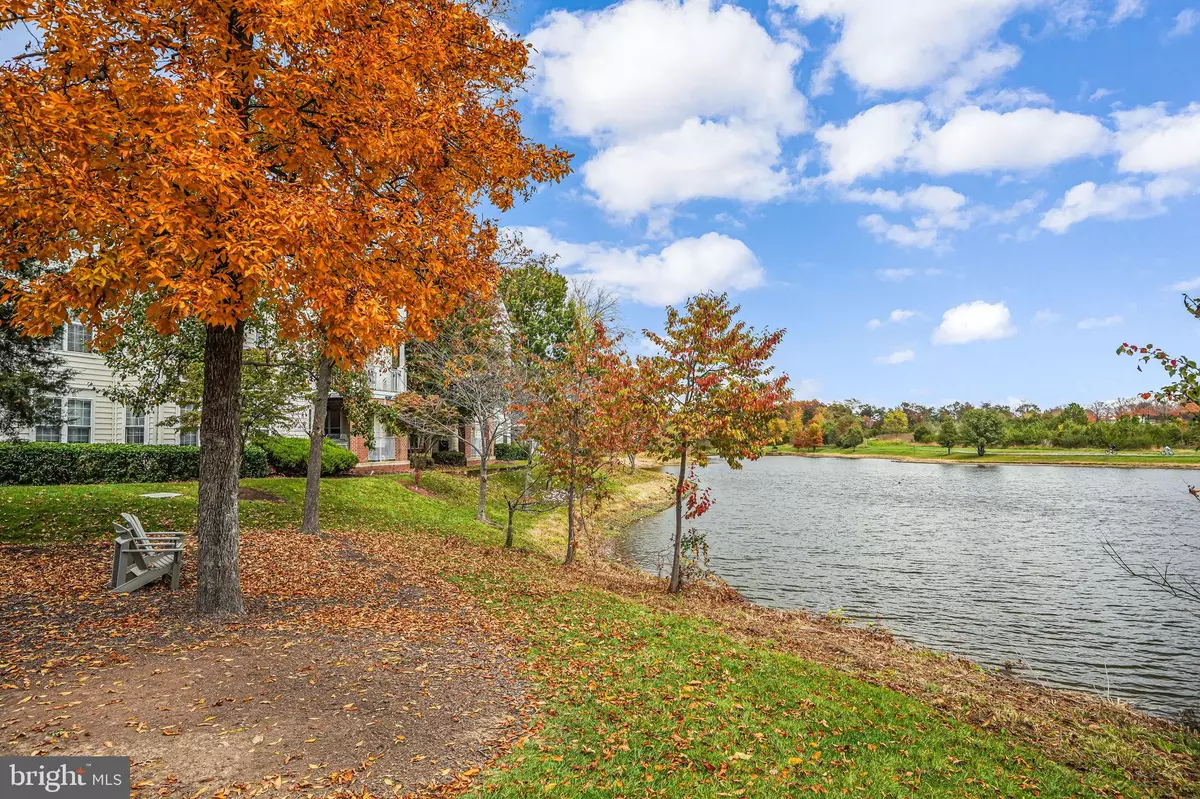$389,990
$389,990
For more information regarding the value of a property, please contact us for a free consultation.
43114 WATERCREST SQ #202 Chantilly, VA 20152
2 Beds
2 Baths
1,128 SqFt
Key Details
Sold Price $389,990
Property Type Condo
Sub Type Condo/Co-op
Listing Status Sold
Purchase Type For Sale
Square Footage 1,128 sqft
Price per Sqft $345
Subdivision South Riding
MLS Listing ID VALO2060438
Sold Date 12/04/23
Style Other,Contemporary
Bedrooms 2
Full Baths 2
Condo Fees $363/mo
HOA Y/N N
Abv Grd Liv Area 1,128
Originating Board BRIGHT
Year Built 1996
Annual Tax Amount $3,063
Tax Year 2023
Property Description
Don't miss your opportunity to own this rarely available, stunning, and recently updated - two bed, two bath condo! Nestled in the heart of Chantilly, this gorgeous home offers a combination of comfort, style, and spacious living areas! Bring in the cooler temps, nestled in the coziest of living rooms by the fire, while overlooking a beautiful pond just outside the back door! Or extend your journey with your favorite beverage or meal, onto the covered deck! Take note as you travel throughout this well-appointed home - the stainless steel appliances, granite countertops, full sized washer and dryer, nicely sized rooms, and immaculate bathrooms leave nothing to be desired! Nearby amenities, shopping, and major commuting roads are also a bonus! It is evident that this home has been well loved! Not to mention, it is turn-key ready and eagerly awaits new memories to be made!
Location
State VA
County Loudoun
Zoning PDH4
Rooms
Main Level Bedrooms 2
Interior
Interior Features Carpet, Ceiling Fan(s), Dining Area, Family Room Off Kitchen, Floor Plan - Open, Pantry, Primary Bath(s), Window Treatments
Hot Water Natural Gas
Heating Heat Pump(s)
Cooling Central A/C
Fireplaces Number 1
Fireplaces Type Gas/Propane
Equipment Built-In Range, Dishwasher, Disposal, Dryer, Icemaker, Microwave, Oven - Single, Refrigerator, Washer, Water Heater
Fireplace Y
Appliance Built-In Range, Dishwasher, Disposal, Dryer, Icemaker, Microwave, Oven - Single, Refrigerator, Washer, Water Heater
Heat Source Natural Gas
Exterior
Amenities Available None
Water Access Y
View Pond
Accessibility None
Garage N
Building
Story 1
Sewer Public Sewer
Water Public
Architectural Style Other, Contemporary
Level or Stories 1
Additional Building Above Grade, Below Grade
New Construction N
Schools
School District Loudoun County Public Schools
Others
Pets Allowed Y
HOA Fee Include Common Area Maintenance,Trash,Snow Removal
Senior Community No
Tax ID 128361596007
Ownership Condominium
Horse Property N
Special Listing Condition Standard
Pets Allowed Dogs OK, Cats OK
Read Less
Want to know what your home might be worth? Contact us for a FREE valuation!

Our team is ready to help you sell your home for the highest possible price ASAP

Bought with Jennifer Diane Egen • Samson Properties





