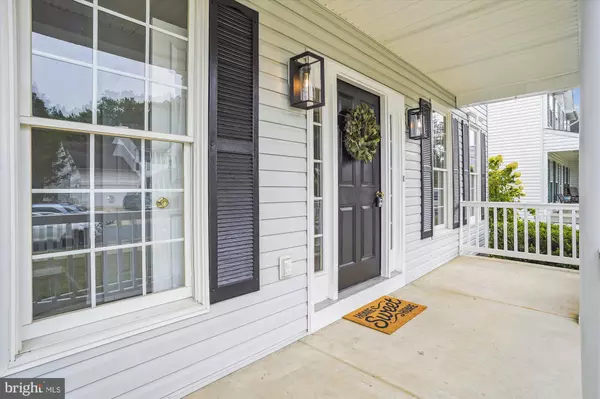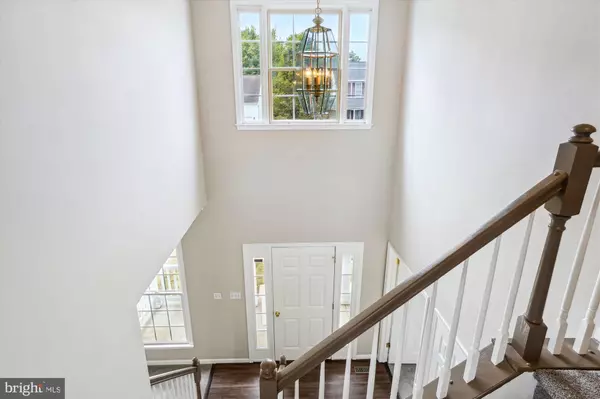$579,900
$579,900
For more information regarding the value of a property, please contact us for a free consultation.
10204 NAPOLEON ST Fredericksburg, VA 22408
5 Beds
4 Baths
4,206 SqFt
Key Details
Sold Price $579,900
Property Type Single Family Home
Sub Type Detached
Listing Status Sold
Purchase Type For Sale
Square Footage 4,206 sqft
Price per Sqft $137
Subdivision Pelham'S Crossing
MLS Listing ID VASP2019338
Sold Date 12/05/23
Style Colonial
Bedrooms 5
Full Baths 3
Half Baths 1
HOA Fees $51/mo
HOA Y/N Y
Abv Grd Liv Area 3,056
Originating Board BRIGHT
Year Built 2003
Annual Tax Amount $2,982
Tax Year 2023
Lot Size 8,284 Sqft
Acres 0.19
Property Description
Welcome to this magnificent 3-story colonial in the desirable Pelham's Crossing! This is one of the largest floor plans in the community with over 4,000 square feet of finished space. All the big-ticket items have been replaced in 2023. Brand New Roof (2023), Both HVAC's brand new (2023), New Paint throughout the home with new plush carpet and LVP flooring.
Main level welcomes you with an impressive 2-story foyer with an oak staircase. The formal living room and formal dining room are both spacious and bright. The gourmet kitchen opens to a large family room with a gas fireplace. The kitchen comes with 42" cabinets, granite countertops, an oversized island, and all new stainless-steel appliances (2023). The main level space off the foyer can be utilized as a home office or hobby room. Main level powder room updated with new vanity w/ quartz countertop, new mirror, vanity light as well as all new hardware and toilet. The 2-car garage has been freshly painted to include the floors. Don't forget to see the brand new trex deck (2023) with a private fenced in yard for year-round enjoyment.
The upstairs level has an impressive large primary bedroom with 2 walk in closets and a new ceiling fan w/ remote. Updated primary bath with standing shower and soaking tub, New double vanity with Quartz Countertop, all new bath fixtures, new LVP flooring and new toilet. This level is completed with 3 additional generous-sized bedrooms as well as an updated full bathroom with new double vanity and quartz countertop, new double faucets, bath hardware as well as new toilet and shower fixtures.
The lower level is fully finished with a kitchenette, recreation room with a walk-out to the backyard, a legal bedroom with a closet and full-size window, as well as an additional room (possibly a 6th bedroom). The lower level also offers plumbing for a full-size washer and dryer hookup already in place in the utility room. The kitchenette also has space for a full-size fridge as well as hookup for a full-size stove.
Lower level is a perfect space for someone who wants an independent living area.
Close to shopping, schools, I-95, downtown as well as the VRE.
This home has been beautifully updated in 2023 and is move-in ready so all you have to do is to unpack your bags!
Location
State VA
County Spotsylvania
Zoning R2
Rooms
Basement Walkout Stairs, Interior Access, Daylight, Partial, Fully Finished, Outside Entrance, Rear Entrance, Sump Pump, Windows
Interior
Interior Features 2nd Kitchen, Breakfast Area, Carpet, Ceiling Fan(s), Dining Area, Family Room Off Kitchen, Floor Plan - Open, Kitchen - Eat-In, Kitchen - Island, Walk-in Closet(s)
Hot Water Electric
Heating Central
Cooling Central A/C
Flooring Carpet, Laminate Plank
Fireplaces Number 1
Fireplaces Type Gas/Propane
Equipment Built-In Microwave, Dishwasher, Disposal, Refrigerator, Stainless Steel Appliances, Water Heater
Fireplace Y
Appliance Built-In Microwave, Dishwasher, Disposal, Refrigerator, Stainless Steel Appliances, Water Heater
Heat Source Electric
Laundry Main Floor, Lower Floor
Exterior
Parking Features Garage - Front Entry
Garage Spaces 2.0
Fence Wood, Fully
Water Access N
Accessibility None
Attached Garage 2
Total Parking Spaces 2
Garage Y
Building
Lot Description Front Yard, Rear Yard
Story 3
Foundation Concrete Perimeter
Sewer Public Sewer
Water Public
Architectural Style Colonial
Level or Stories 3
Additional Building Above Grade, Below Grade
New Construction N
Schools
Elementary Schools Lee Hill
Middle Schools Thornburg
High Schools Massaponax
School District Spotsylvania County Public Schools
Others
Pets Allowed Y
HOA Fee Include Trash,Road Maintenance,Snow Removal
Senior Community No
Tax ID 37J2-105-
Ownership Fee Simple
SqFt Source Estimated
Acceptable Financing Cash, Conventional, FHA, VA
Horse Property N
Listing Terms Cash, Conventional, FHA, VA
Financing Cash,Conventional,FHA,VA
Special Listing Condition Standard
Pets Allowed Dogs OK, Cats OK
Read Less
Want to know what your home might be worth? Contact us for a FREE valuation!

Our team is ready to help you sell your home for the highest possible price ASAP

Bought with Catharine J Brown • EXP Realty, LLC





