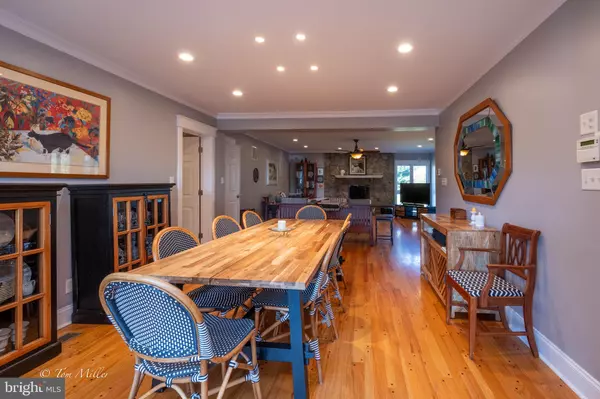$610,000
$575,000
6.1%For more information regarding the value of a property, please contact us for a free consultation.
2312 RAVENVIEW RD Lutherville Timonium, MD 21093
2 Beds
3 Baths
2,158 SqFt
Key Details
Sold Price $610,000
Property Type Single Family Home
Sub Type Detached
Listing Status Sold
Purchase Type For Sale
Square Footage 2,158 sqft
Price per Sqft $282
Subdivision Pot Spring
MLS Listing ID MDBC2082470
Sold Date 12/08/23
Style Ranch/Rambler
Bedrooms 2
Full Baths 2
Half Baths 1
HOA Y/N N
Abv Grd Liv Area 2,158
Originating Board BRIGHT
Year Built 1958
Annual Tax Amount $4,951
Tax Year 2022
Lot Size 0.680 Acres
Acres 0.68
Lot Dimensions 2.00 x
Property Description
Beautifully updated rancher on fantastic lot in the sought after neighborhood of Pot Spring. The kitchen - breakfast room - family room is a show stopper - a must see! Spacious sunroom off family room with its own entry door has several options. Beautiful flooring thru-out including hardwoods in living room, dining room, familly room & both bedrooms. Well appointed kitchen with granite countertops, GE Profile stainless steel appliances, gas cooktop - double wall oven, custom cabinets, ceramic flooring and kitchen desk. Wood burning fireplace in living room, and gas fire place in family room. Sizeable cedar closet off family room. Oversized garage has several extra storage space closets, and there is a whole house generator. The rear yard is level and very nicely landscaped. Looking for a cluster home without the cluster? This is it!
Location
State MD
County Baltimore
Zoning DR
Rooms
Other Rooms Living Room, Dining Room, Primary Bedroom, Bedroom 2, Kitchen, Family Room, Sun/Florida Room, Primary Bathroom
Main Level Bedrooms 2
Interior
Interior Features Attic/House Fan, Breakfast Area, Built-Ins, Cedar Closet(s), Ceiling Fan(s), Crown Moldings, Dining Area, Entry Level Bedroom, Family Room Off Kitchen, Floor Plan - Open, Kitchen - Country, Recessed Lighting, Upgraded Countertops, WhirlPool/HotTub, Window Treatments
Hot Water Natural Gas
Cooling Central A/C, Ceiling Fan(s)
Flooring Hardwood, Ceramic Tile
Fireplaces Number 2
Fireplaces Type Brick, Gas/Propane, Mantel(s), Wood
Equipment Built-In Microwave, Built-In Range, Dishwasher, Disposal, Dryer, Icemaker, Oven - Wall, Oven/Range - Gas, Range Hood, Refrigerator, Washer, Water Heater
Fireplace Y
Appliance Built-In Microwave, Built-In Range, Dishwasher, Disposal, Dryer, Icemaker, Oven - Wall, Oven/Range - Gas, Range Hood, Refrigerator, Washer, Water Heater
Heat Source Natural Gas
Laundry Dryer In Unit, Washer In Unit
Exterior
Parking Features Additional Storage Area, Built In, Garage - Side Entry, Garage Door Opener, Inside Access, Oversized
Garage Spaces 2.0
Water Access N
Roof Type Asphalt
Accessibility None
Attached Garage 2
Total Parking Spaces 2
Garage Y
Building
Story 1
Foundation Block
Sewer Public Sewer
Water Public
Architectural Style Ranch/Rambler
Level or Stories 1
Additional Building Above Grade, Below Grade
New Construction N
Schools
School District Baltimore County Public Schools
Others
Senior Community No
Tax ID 04080808033680
Ownership Fee Simple
SqFt Source Assessor
Horse Property N
Special Listing Condition Standard
Read Less
Want to know what your home might be worth? Contact us for a FREE valuation!

Our team is ready to help you sell your home for the highest possible price ASAP

Bought with Mark D Simone • Keller Williams Legacy






