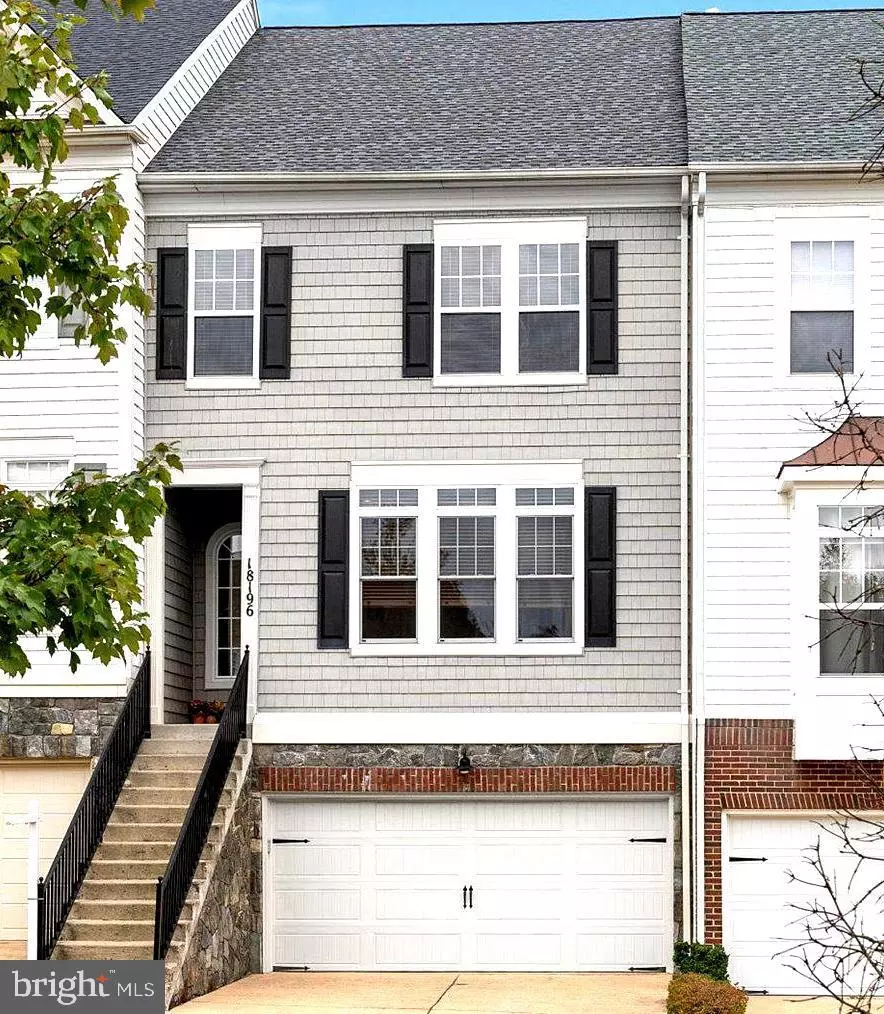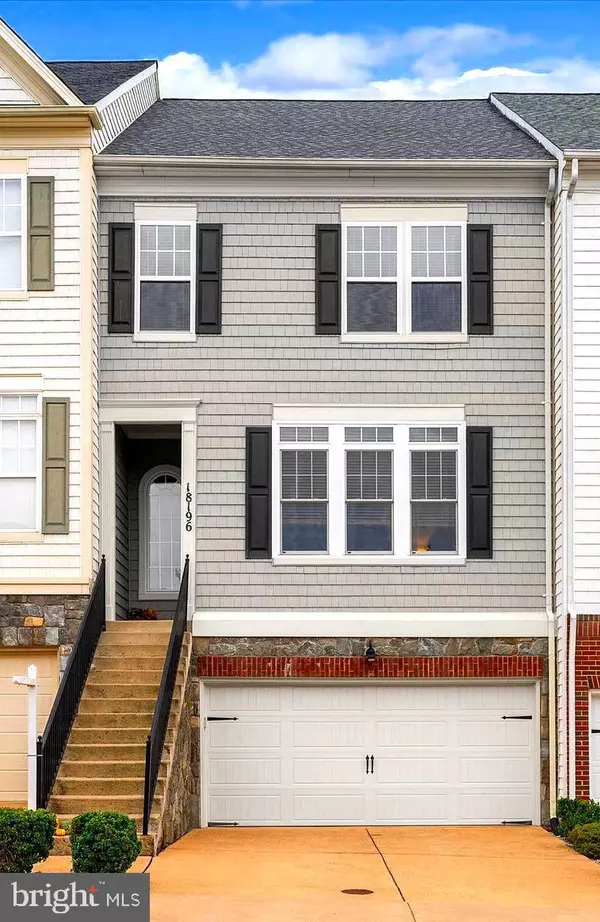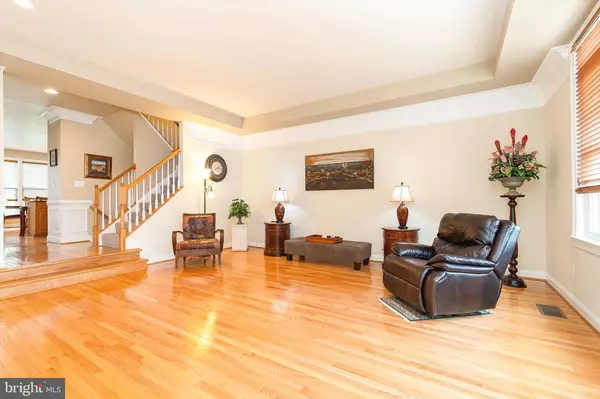$654,000
$654,000
For more information regarding the value of a property, please contact us for a free consultation.
18196 MILL HOUSE Leesburg, VA 20176
3 Beds
4 Baths
2,616 SqFt
Key Details
Sold Price $654,000
Property Type Townhouse
Sub Type Interior Row/Townhouse
Listing Status Sold
Purchase Type For Sale
Square Footage 2,616 sqft
Price per Sqft $250
Subdivision Lakes At Red Rock
MLS Listing ID VALO2059958
Sold Date 12/12/23
Style Other
Bedrooms 3
Full Baths 3
Half Baths 1
HOA Fees $157/mo
HOA Y/N Y
Abv Grd Liv Area 2,616
Originating Board BRIGHT
Year Built 2002
Annual Tax Amount $5,181
Tax Year 2023
Lot Size 2,178 Sqft
Acres 0.05
Property Description
Updated Pricing....This is a MUST SEE townhome in a MUST SEE community! LVP FLOORING (2023), WATER HEATER (2021), HVAC (2019), PRIMARY BATH (2021), WINDOWS (2019).
Just pack your bags!
Step inside this home and you will find hardwood throughout the main level, high ceilings with gorgeous crown molding, and a layout that is ideal for everyday living and entertaining. Notably, EACH LEVEL HAS A BUMP OUT, adding extra space and character on each floor. On the main level is a very large living room, a well thought out kitchen with stainless appliances & bar seating, a cozy sitting room with a fireplace, and a spacious dining space. Downstairs you will find an entry from the garage, a full bath, a cozy family room with a fireplace & built-ins, plus space for a desk. This home is rounded out upstairs on the third floor with a spacious primary bedroom with TWO walk-in closets, an updated primary bathroom, two additional bedrooms, a full bath off the hallway, and a laundry room.
The Lakes at Red Rocks is convenient to everything! You will love all this community has to offer with the walking trails, open spaces, and the community lake, pool, & tennis courts. In addition to all the community has to offer, you'll love being a few short steps from the Red Rocks Nature Preserve and a short drive to Route 7, Wegmans, Leesburg Villages, Costco, Target, AND MORE!
Location
State VA
County Loudoun
Zoning PDH3
Rooms
Basement Fully Finished, Garage Access, Interior Access, Walkout Level
Interior
Interior Features Breakfast Area, Built-Ins, Ceiling Fan(s), Crown Moldings, Walk-in Closet(s), Wood Floors
Hot Water Natural Gas
Heating Forced Air
Cooling Central A/C, Heat Pump(s)
Fireplaces Number 2
Equipment Built-In Microwave, Dishwasher, Disposal, Dryer, Washer, Refrigerator, Stove
Fireplace Y
Appliance Built-In Microwave, Dishwasher, Disposal, Dryer, Washer, Refrigerator, Stove
Heat Source Natural Gas
Exterior
Parking Features Basement Garage, Garage Door Opener, Additional Storage Area
Garage Spaces 4.0
Water Access N
Accessibility None
Attached Garage 2
Total Parking Spaces 4
Garage Y
Building
Story 3
Foundation Block
Sewer Public Septic, Public Sewer
Water Public
Architectural Style Other
Level or Stories 3
Additional Building Above Grade, Below Grade
New Construction N
Schools
School District Loudoun County Public Schools
Others
Senior Community No
Tax ID 110250397000
Ownership Fee Simple
SqFt Source Assessor
Special Listing Condition Standard
Read Less
Want to know what your home might be worth? Contact us for a FREE valuation!

Our team is ready to help you sell your home for the highest possible price ASAP

Bought with Prerapong Abhamongkol • Coldwell Banker Realty





