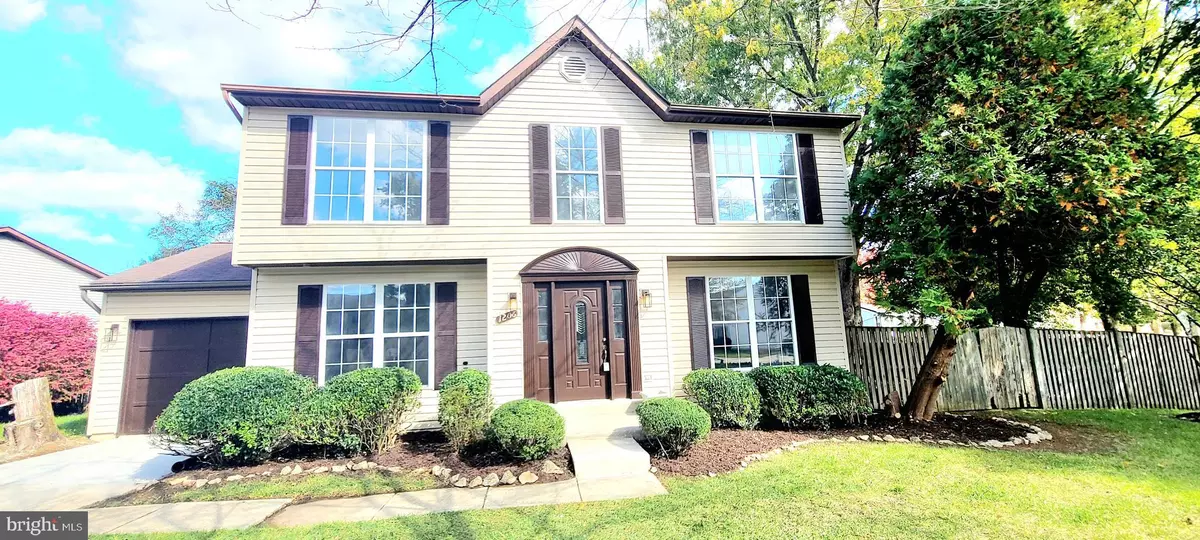$559,999
$559,899
For more information regarding the value of a property, please contact us for a free consultation.
1206 BLITHE CT Upper Marlboro, MD 20774
4 Beds
4 Baths
3,100 SqFt
Key Details
Sold Price $559,999
Property Type Single Family Home
Sub Type Detached
Listing Status Sold
Purchase Type For Sale
Square Footage 3,100 sqft
Price per Sqft $180
Subdivision Oak Grove
MLS Listing ID MDPG2094232
Sold Date 12/14/23
Style Colonial
Bedrooms 4
Full Baths 3
Half Baths 1
HOA Fees $100/mo
HOA Y/N Y
Abv Grd Liv Area 2,108
Originating Board BRIGHT
Year Built 1987
Annual Tax Amount $5,731
Tax Year 2022
Lot Size 0.254 Acres
Acres 0.25
Property Description
Welcome to an extraordinary opportunity to call home a meticulously maintained, remodeled colonial with a one-car garage, ideally nestled in the tranquility of a serene cul-de-sac. The residence extends a warm welcome to all offers and offers and offers a remarkable canvas for your future. Boasting four generously sized bedrooms, three full baths, and one-half bath, this home is designed to accommodate family guests with ease. The separate family, living, and dining rooms provide distinct spaces for both entertainment and relaxation. The gourmet kitchen caters to the most discerning chef, featuring stainless steel appliances, pristine quartz countertops, and thoughtful details such as a convenient pot filler. Upstairs, the primary bedroom awaits, cocooned in plush carpet throughout, showcasing a spacious walk-in closet and nice double sink vanity in the spa-like master bath. Three additional bedrooms, along with a hall bath, echo the theme of comfort, with plush carpeting extending along the hallway and stairwell. The finished basement is a blank canvas, brimming with limitless possibilities, where your imagination can flourish in creating a personalized oasis. Step outside to the fenced in backyard, an ideal space for creating memories with unforgettable summer BBQs and outdoor enjoyment. Conveniently situated with close proximity to major highways, metrorail, parks, shopping centers, Woodmore Town Center, Bowie Town Center, the county seat, Joint Andrews, and more, this home offers a lifestyle defined by accessibility and convenience.
Location
State MD
County Prince Georges
Zoning RR
Rooms
Basement Connecting Stairway, Walkout Stairs, Interior Access, Outside Entrance, Fully Finished
Interior
Hot Water Electric
Heating Heat Pump(s)
Cooling Central A/C
Fireplaces Number 1
Fireplace Y
Heat Source Electric
Exterior
Garage Garage Door Opener, Inside Access, Additional Storage Area
Garage Spaces 3.0
Waterfront N
Water Access N
Accessibility 2+ Access Exits
Parking Type Driveway, Off Street, Attached Garage
Attached Garage 1
Total Parking Spaces 3
Garage Y
Building
Story 3
Foundation Brick/Mortar
Sewer Public Sewer
Water Public
Architectural Style Colonial
Level or Stories 3
Additional Building Above Grade, Below Grade
New Construction N
Schools
School District Prince George'S County Public Schools
Others
Senior Community No
Tax ID 17030192856
Ownership Fee Simple
SqFt Source Assessor
Acceptable Financing FHA, Conventional, Cash, USDA, VA
Listing Terms FHA, Conventional, Cash, USDA, VA
Financing FHA,Conventional,Cash,USDA,VA
Special Listing Condition Standard
Read Less
Want to know what your home might be worth? Contact us for a FREE valuation!

Our team is ready to help you sell your home for the highest possible price ASAP

Bought with Hashan H Chowdhury • RE/MAX Realty Group






