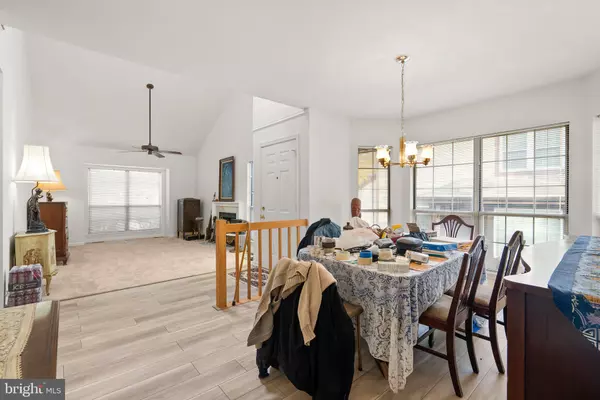$465,000
$475,000
2.1%For more information regarding the value of a property, please contact us for a free consultation.
1517 HUGO CIR Silver Spring, MD 20906
3 Beds
4 Baths
1,992 SqFt
Key Details
Sold Price $465,000
Property Type Townhouse
Sub Type End of Row/Townhouse
Listing Status Sold
Purchase Type For Sale
Square Footage 1,992 sqft
Price per Sqft $233
Subdivision Tivoli
MLS Listing ID MDMC2112894
Sold Date 12/15/23
Style Contemporary
Bedrooms 3
Full Baths 3
Half Baths 1
HOA Fees $105/mo
HOA Y/N Y
Abv Grd Liv Area 1,596
Originating Board BRIGHT
Year Built 1986
Annual Tax Amount $5,056
Tax Year 2022
Lot Size 3,799 Sqft
Acres 0.09
Property Description
Welcome to this charming 3-bedroom, 3.5-bath end unit townhome in the desirable Tivoli neighborhood.This maintained home boasts a comfortable and spacious 2388 square feet.The bright and airy interior features a thoughtful layout, with a cozy living room and wood burning fireplace perfect for relaxation. The kitchen, equipped with appliances, provides a functional space for culinary enthusiasts. Enjoy meals in the dining area, bathed in natural light from the window.Upstairs, you'll find three generously sized bedrooms, providing ample space. The primary bedroom is a true retreat, featuring an ensuite bath for added convenience. The lower level has a recreation room,full bath, storage and utility area.This end unit townhome offers convenience with its attached 1-car garage, providing both shelter and storage space. Welcome Home! seller requests 1 week rent back
Location
State MD
County Montgomery
Zoning R90
Rooms
Other Rooms Living Room, Dining Room, Primary Bedroom, Bedroom 2, Bedroom 3, Kitchen, Family Room
Basement Daylight, Partial, Improved, Outside Entrance
Interior
Interior Features Carpet, Ceiling Fan(s), Dining Area, Family Room Off Kitchen, Floor Plan - Open, Primary Bath(s), Tub Shower
Hot Water Electric
Heating Forced Air
Cooling Central A/C
Flooring Carpet, Luxury Vinyl Tile
Fireplaces Number 1
Fireplaces Type Marble, Wood, Screen
Equipment Built-In Microwave, Dishwasher, Oven/Range - Electric, Refrigerator
Fireplace Y
Appliance Built-In Microwave, Dishwasher, Oven/Range - Electric, Refrigerator
Heat Source Electric
Exterior
Exterior Feature Porch(es), Enclosed
Water Access N
Accessibility None
Porch Porch(es), Enclosed
Garage N
Building
Story 2
Foundation Other
Sewer Public Sewer
Water Public
Architectural Style Contemporary
Level or Stories 2
Additional Building Above Grade, Below Grade
Structure Type Dry Wall,Vaulted Ceilings
New Construction N
Schools
Elementary Schools Glenallan
Middle Schools Odessa Shannon
High Schools Call School Board
School District Montgomery County Public Schools
Others
Senior Community No
Tax ID 161302537680
Ownership Fee Simple
SqFt Source Assessor
Security Features Smoke Detector
Special Listing Condition Standard
Read Less
Want to know what your home might be worth? Contact us for a FREE valuation!

Our team is ready to help you sell your home for the highest possible price ASAP

Bought with Ashley Fitzgerald • Weichert, REALTORS





