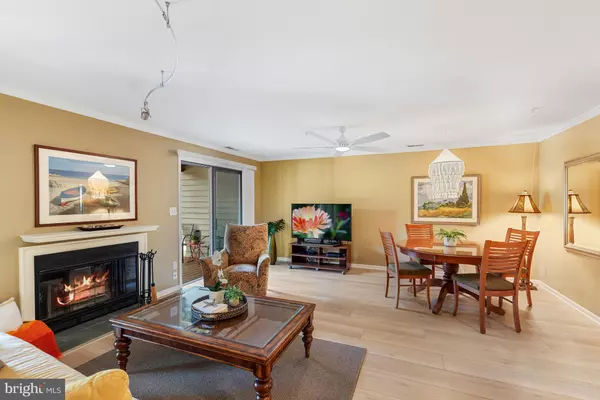$430,500
$440,000
2.2%For more information regarding the value of a property, please contact us for a free consultation.
20842 EAST DR #529 Rehoboth Beach, DE 19971
1 Bed
2 Baths
1,122 SqFt
Key Details
Sold Price $430,500
Property Type Condo
Sub Type Condo/Co-op
Listing Status Sold
Purchase Type For Sale
Square Footage 1,122 sqft
Price per Sqft $383
Subdivision Spring Lake
MLS Listing ID DESU2051366
Sold Date 12/15/23
Style Contemporary,Coastal
Bedrooms 1
Full Baths 1
Half Baths 1
Condo Fees $1,200/qua
HOA Y/N N
Abv Grd Liv Area 1,122
Originating Board BRIGHT
Year Built 1990
Annual Tax Amount $1,229
Tax Year 2022
Lot Dimensions 0.00 x 0.00
Property Description
Enjoy coastal living in this beautiful one-bedroom, 1.5 bath condo nestled in the highly sought-after community of Spring Lake! Recent upgrades include a new roof and fresh paint on the front and rear decks! Upon entering, you are welcomed by a gracious foyer that leads to an open floor plan, seamlessly blending a well-appointed dining area and an impressive living room adorned with crown molding and gorgeous luxury tile plank flooring. A charming fireplace, framed by two sets of glass sliding doors, graces the living room, casting a warm and inviting glow while offering sweeping vistas of the serene pond just outside. The gentle sounds of flowing water and the tranquility of mature trees create an ambiance of pure relaxation. During the warmer months, the rear patio transforms into your own private oasis—a perfect place to savor morning coffee or evening libations while surrounded by the soothing sights and sounds of the water, amidst the vibrant natural beauty that defines this exceptional community. The galley kitchen is highly efficient with stainless steel appliances, a double sink and a breakfast bar perfect for casual meals. The primary bedroom provides a haven of comfort, complete with an ensuite bath for your convenience. Residents can enjoy the community's amenities, including a refreshing pool, lush landscaping, and charming water features that adorn the surroundings, ensuring that every day feels like a vacation. The nearby Thompson Island trail, with its scenic path leading to the bay, beckons you to explore the captivating natural beauty of the area. Enjoy being within walking distance of downtown Rehoboth Beach and 5 blocks to the ocean. This condo has two assigned parking spaces and a secured storage closet where you can store your beach gear! Don’t wait, make an appointment to view this lovely home today!
Location
State DE
County Sussex
Area Lewes Rehoboth Hundred (31009)
Zoning HR-2
Rooms
Other Rooms Living Room, Dining Room, Primary Bedroom, Kitchen, Foyer, Laundry
Main Level Bedrooms 1
Interior
Interior Features Ceiling Fan(s), Carpet, Combination Dining/Living, Combination Kitchen/Living, Floor Plan - Open, Dining Area, Flat, Kitchen - Galley, Primary Bath(s), Sprinkler System, Tub Shower, Window Treatments, Crown Moldings, Recessed Lighting
Hot Water Electric
Heating Heat Pump(s)
Cooling Central A/C
Flooring Partially Carpeted, Ceramic Tile, Luxury Vinyl Tile
Fireplaces Number 1
Fireplaces Type Wood, Mantel(s)
Equipment Dishwasher, Disposal, Dryer - Electric, Exhaust Fan, Microwave, Oven/Range - Electric, Stainless Steel Appliances, Washer
Furnishings No
Fireplace Y
Window Features Insulated,Sliding,Casement
Appliance Dishwasher, Disposal, Dryer - Electric, Exhaust Fan, Microwave, Oven/Range - Electric, Stainless Steel Appliances, Washer
Heat Source Electric
Laundry Washer In Unit, Dryer In Unit
Exterior
Exterior Feature Deck(s), Balcony, Porch(es)
Parking On Site 2
Fence Privacy, Vinyl
Utilities Available Cable TV Available
Amenities Available Pool - Outdoor
Waterfront N
Water Access N
View Pond, Water, Garden/Lawn
Roof Type Architectural Shingle
Street Surface Black Top
Accessibility None
Porch Deck(s), Balcony, Porch(es)
Parking Type Parking Lot
Garage N
Building
Lot Description Adjoins - Open Space, Backs - Open Common Area, Landscaping, Pond
Story 1
Unit Features Garden 1 - 4 Floors
Foundation Slab
Sewer Public Sewer
Water Public
Architectural Style Contemporary, Coastal
Level or Stories 1
Additional Building Above Grade, Below Grade
New Construction N
Schools
High Schools Cape Henlopen
School District Cape Henlopen
Others
Pets Allowed Y
HOA Fee Include Common Area Maintenance,Ext Bldg Maint,Pest Control,Pool(s),Road Maintenance,Snow Removal,Trash
Senior Community No
Tax ID 334-20.00-1.00-529
Ownership Condominium
Security Features Smoke Detector
Acceptable Financing Cash, Conventional
Horse Property N
Listing Terms Cash, Conventional
Financing Cash,Conventional
Special Listing Condition Standard
Pets Description Cats OK, Dogs OK, Number Limit
Read Less
Want to know what your home might be worth? Contact us for a FREE valuation!

Our team is ready to help you sell your home for the highest possible price ASAP

Bought with RICHARD W MONKMAN • Jack Lingo - Rehoboth






