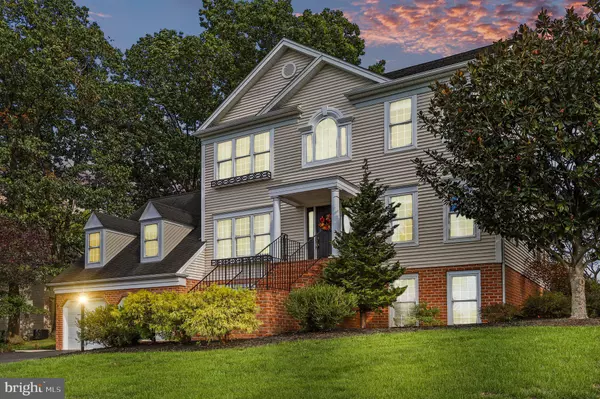$495,000
$495,000
For more information regarding the value of a property, please contact us for a free consultation.
10703 CONNOR DR Williamsport, MD 21795
4 Beds
3 Baths
3,174 SqFt
Key Details
Sold Price $495,000
Property Type Single Family Home
Sub Type Detached
Listing Status Sold
Purchase Type For Sale
Square Footage 3,174 sqft
Price per Sqft $155
Subdivision Van Lear Manor
MLS Listing ID MDWA2018130
Sold Date 12/15/23
Style Colonial
Bedrooms 4
Full Baths 2
Half Baths 1
HOA Y/N N
Abv Grd Liv Area 2,774
Originating Board BRIGHT
Year Built 2001
Annual Tax Amount $3,099
Tax Year 2022
Lot Size 0.352 Acres
Acres 0.35
Property Description
WELCOME HOME to this breathtaking, custom built, over 3,000 sq. ft. lovingly maintained colonial featuring 4 bedrooms/2 full/1 half bathrooms on .35 acre corner lot in sought after Van Lear Manor neighborhood. Stunning hardwood flooring throughout the entire main floor. Every exterior window and door have been encased in maintenance free aluminum vinyl. Brand new 30-year roof and warranty is transferrable to the new buyers. Gourmet kitchen has plenty of cabinet and useable counter space. Kitchen island has granite top and electric. Half bathroom is located off the kitchen so there is no need to go upstairs while entertaining or cooking. Spacious living room with gas fireplace has recently been serviced and is just awaiting cooler fall evenings. Separate dining room with tray ceiling and crown moulding. Bedroom on main level can also be used as a private office or arts and crafts room with ample natural light. Laundry room/mud room conveniently located on the main floor. The second level boasts beautiful views of the mountains, two large bedrooms with plenty of closet space, and a full bathroom. The primary suite has a private bathroom with soaking tub, separate stand-up shower, and double bowl sinks, and the spacious bedroom has two large closets, one being a huge walk-in closet. Full, partially finished basement has existing rough-in plumbing for a full bathroom and plenty of square footage to build a second primary suite complete with a living/sitting room. The basement has its own private entrance; this could make the ideal in-law suite, the perfect living space for the studious college student, or just be ideal for your visiting guests. The finished portion of the basement is currently used as a home office but can easily be a family/recreation room, exercise, or game room. The gorgeous brick patio and covered concrete deck with ceiling fans allow you to enjoy and relax outside during every season and in all types of weather. Van Lear Manor also has a common area which features basketball courts, swings, a children's playground, and several picnic areas located just within walking distance on Harry Heth Rd. Ideal commuter location within just minutes to I-70 and I-81, the WV and PA state lines, and a short and easy 30-minute commute to Winchester, VA. Close proximity to the C&O Canal, and historic Harpers Ferry and Shepherdstown, WV. 1-year home warranty included. There is nothing to do but move right in. Be settled into your new home by the holidays! Don't miss your opportunity. Schedule your showing today!
Location
State MD
County Washington
Zoning RT
Rooms
Other Rooms Living Room, Dining Room, Primary Bedroom, Bedroom 2, Bedroom 3, Kitchen, Basement, Foyer, Bedroom 1, Laundry, Office, Primary Bathroom, Full Bath, Half Bath
Basement Connecting Stairway, Full, Garage Access, Heated, Interior Access, Outside Entrance, Partially Finished, Rough Bath Plumb, Side Entrance, Space For Rooms, Walkout Level
Main Level Bedrooms 1
Interior
Interior Features Attic, Carpet, Ceiling Fan(s), Chair Railings, Crown Moldings, Dining Area, Floor Plan - Traditional, Kitchen - Gourmet, Kitchen - Island, Kitchen - Table Space, Pantry, Primary Bath(s), Recessed Lighting, Soaking Tub, Stall Shower, Tub Shower, Upgraded Countertops, Window Treatments, Other
Hot Water 60+ Gallon Tank, Bottled Gas, Propane
Heating Forced Air
Cooling Ceiling Fan(s), Central A/C
Flooring Hardwood, Ceramic Tile, Carpet
Fireplaces Number 1
Fireplaces Type Fireplace - Glass Doors, Gas/Propane, Mantel(s)
Equipment Stainless Steel Appliances, Built-In Microwave, Dishwasher, Disposal, Refrigerator, Icemaker, Stove, Washer, Dryer, Water Heater
Furnishings No
Fireplace Y
Window Features Atrium,Double Hung,Screens
Appliance Stainless Steel Appliances, Built-In Microwave, Dishwasher, Disposal, Refrigerator, Icemaker, Stove, Washer, Dryer, Water Heater
Heat Source Propane - Owned
Laundry Has Laundry, Main Floor, Washer In Unit, Dryer In Unit
Exterior
Exterior Feature Patio(s), Porch(es)
Garage Garage - Front Entry, Garage Door Opener, Inside Access, Oversized
Garage Spaces 6.0
Waterfront N
Water Access N
Roof Type Architectural Shingle
Accessibility None
Porch Patio(s), Porch(es)
Parking Type Attached Garage, Driveway
Attached Garage 2
Total Parking Spaces 6
Garage Y
Building
Lot Description Corner, Landscaping, No Thru Street, Front Yard, Ski in/Ski out, Rear Yard
Story 3
Foundation Permanent
Sewer Public Sewer
Water Public
Architectural Style Colonial
Level or Stories 3
Additional Building Above Grade, Below Grade
Structure Type 9'+ Ceilings,Tray Ceilings
New Construction N
Schools
School District Washington County Public Schools
Others
Senior Community No
Tax ID 2226037220
Ownership Fee Simple
SqFt Source Assessor
Acceptable Financing Cash, Conventional, FHA, VA
Listing Terms Cash, Conventional, FHA, VA
Financing Cash,Conventional,FHA,VA
Special Listing Condition Standard
Read Less
Want to know what your home might be worth? Contact us for a FREE valuation!

Our team is ready to help you sell your home for the highest possible price ASAP

Bought with Kristine M Snavely • RE/MAX Achievers






