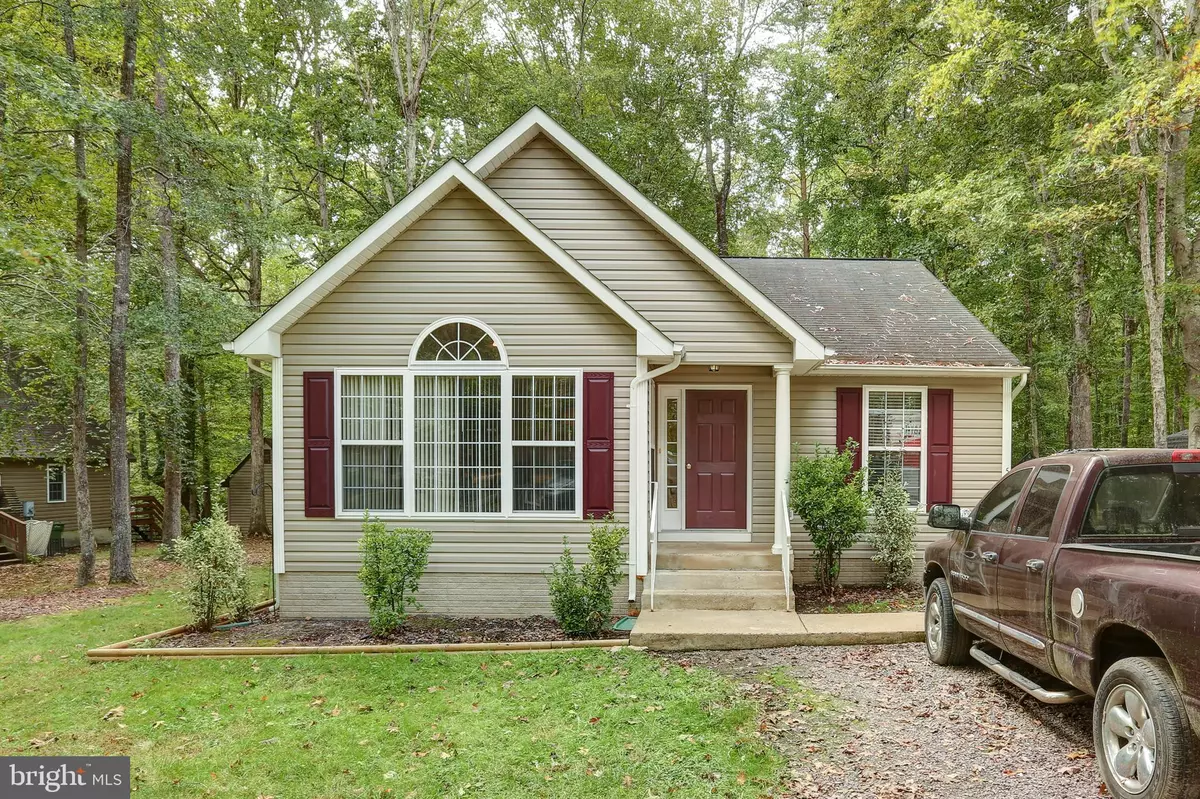$285,000
$279,000
2.2%For more information regarding the value of a property, please contact us for a free consultation.
524 WELSH DR Ruther Glen, VA 22546
3 Beds
2 Baths
1,264 SqFt
Key Details
Sold Price $285,000
Property Type Single Family Home
Sub Type Detached
Listing Status Sold
Purchase Type For Sale
Square Footage 1,264 sqft
Price per Sqft $225
Subdivision Lake Land Or
MLS Listing ID VACV2004756
Sold Date 12/15/23
Style Cottage
Bedrooms 3
Full Baths 2
HOA Fees $120/ann
HOA Y/N Y
Abv Grd Liv Area 1,264
Originating Board BRIGHT
Year Built 2002
Annual Tax Amount $1,291
Tax Year 2023
Lot Size 0.315 Acres
Acres 0.31
Property Description
Welcome to your new home in the beautiful gated lake front community! This home sits on a quiet street in the Lake Land Or neighborhood. This one level, move in ready home offers 3 generously-sized bedrooms, providing ample space for family, guests, or even a home office along with 2 full baths. The main living area boasts hardwood floors and the kitchen and both bathrooms have tile flooring. The large back deck overlooks the private backyard that backs up to woods. Fresh paint throughout the main living areas on both the walls and ceilings! You'll never run out of things to do in the amenity-filled Lake Land'Or community, which offers access to various recreational options, including a community pool, lake with beach access, playground, campground, boat ramp, archery range, skeet range and small gym. Conveniently located, Route 1 and I-95 are 10 minutes away. Your new home is situated within a secure and exclusive gated community, providing you with peace of mind and a heightened sense of privacy.
Location
State VA
County Caroline
Zoning R1
Rooms
Main Level Bedrooms 3
Interior
Interior Features Combination Kitchen/Dining, Attic, Dining Area, Primary Bath(s)
Hot Water Electric
Heating Heat Pump(s)
Cooling Central A/C
Flooring Ceramic Tile, Hardwood, Carpet
Equipment Disposal, Dishwasher, Refrigerator, Oven/Range - Electric, Built-In Microwave
Fireplace N
Appliance Disposal, Dishwasher, Refrigerator, Oven/Range - Electric, Built-In Microwave
Heat Source Electric
Exterior
Exterior Feature Deck(s)
Amenities Available Beach, Club House, Gated Community, Lake, Pool - Outdoor, Swimming Pool, Water/Lake Privileges, Basketball Courts
Water Access N
View Trees/Woods
Accessibility None
Porch Deck(s)
Garage N
Building
Story 1
Foundation Block
Sewer On Site Septic
Water Public
Architectural Style Cottage
Level or Stories 1
Additional Building Above Grade, Below Grade
Structure Type Dry Wall
New Construction N
Schools
School District Caroline County Public Schools
Others
Senior Community No
Tax ID 51A5-1-B-15
Ownership Fee Simple
SqFt Source Estimated
Special Listing Condition Standard
Read Less
Want to know what your home might be worth? Contact us for a FREE valuation!

Our team is ready to help you sell your home for the highest possible price ASAP

Bought with Richard L Carroll Jr. • Pitts and Manns Realty, Inc.





