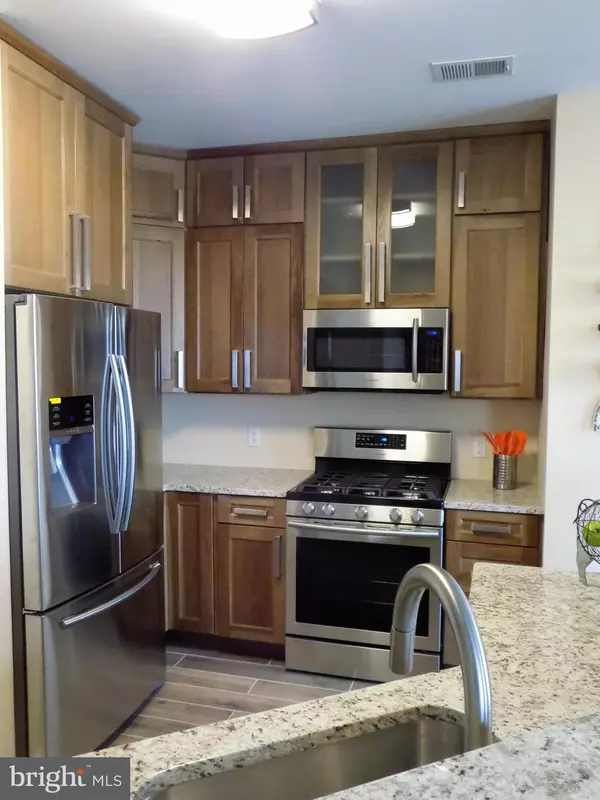$244,000
$249,000
2.0%For more information regarding the value of a property, please contact us for a free consultation.
14592 KYLEWOOD WAY #13 Gainesville, VA 20155
3 Beds
3 Baths
1,775 SqFt
Key Details
Sold Price $244,000
Property Type Townhouse
Sub Type End of Row/Townhouse
Listing Status Sold
Purchase Type For Sale
Square Footage 1,775 sqft
Price per Sqft $137
Subdivision Parks At Piedmont South
MLS Listing ID 1000294697
Sold Date 04/29/16
Style Contemporary
Bedrooms 3
Full Baths 2
Half Baths 1
Condo Fees $315/mo
HOA Fees $120/mo
HOA Y/N Y
Abv Grd Liv Area 1,775
Originating Board MRIS
Year Built 2005
Annual Tax Amount $2,578
Tax Year 2015
Property Description
HGTV Home. Lakefront 3-Level TH w/ Water Views EVERY WINDOW. $60K in renovations. State-of-the-Art Kitchen w/ Hickory Cabinets & Parker Style Doors w/ 5-Piece Drawer Fronts in Husk, High-end granite. Best Appliance Suite in SS. Generously Appointed Spa Baths all remodeled 1-Car Garage & Private Driveway. Brand New Carpeting w/ Elite Foam Padding. Fresh Paint. Birch Forest Wood Plank Porcelain Main
Location
State VA
County Prince William
Zoning PMR
Rooms
Other Rooms Living Room, Dining Room, Primary Bedroom, Bedroom 2, Bedroom 3, Kitchen, Foyer, Laundry, Loft
Interior
Interior Features Kitchen - Gourmet, Breakfast Area, Kitchen - Island, Dining Area, Upgraded Countertops, Crown Moldings, Window Treatments, Primary Bath(s), Floor Plan - Open
Hot Water Natural Gas
Heating Forced Air
Cooling Central A/C
Fireplaces Number 1
Fireplaces Type Gas/Propane, Fireplace - Glass Doors
Equipment ENERGY STAR Dishwasher, ENERGY STAR Refrigerator, Exhaust Fan, Icemaker, Disposal, Microwave, Oven - Self Cleaning, Oven/Range - Gas, Washer, Water Dispenser, Water Heater, Dryer
Fireplace Y
Window Features Atrium,Screens
Appliance ENERGY STAR Dishwasher, ENERGY STAR Refrigerator, Exhaust Fan, Icemaker, Disposal, Microwave, Oven - Self Cleaning, Oven/Range - Gas, Washer, Water Dispenser, Water Heater, Dryer
Heat Source Natural Gas
Exterior
Parking Features Garage Door Opener
Garage Spaces 1.0
Community Features Pets - Allowed
Utilities Available Fiber Optics Available
Amenities Available Club House, Common Grounds, Fitness Center, Jog/Walk Path, Lake, Pool - Outdoor, Tot Lots/Playground, Exercise Room
View Y/N Y
Water Access N
View Water
Accessibility Level Entry - Main
Attached Garage 1
Total Parking Spaces 1
Garage Y
Private Pool N
Building
Lot Description Landscaping, Premium
Story 3+
Sewer Public Sewer
Water Public
Architectural Style Contemporary
Level or Stories 3+
Additional Building Above Grade
Structure Type 9'+ Ceilings,Dry Wall
New Construction N
Schools
Middle Schools Bull Run
High Schools Battlefield
School District Prince William County Public Schools
Others
HOA Fee Include Common Area Maintenance,Fiber Optics Available,Lawn Care Front,Lawn Care Rear,Lawn Care Side,Lawn Maintenance,Insurance,Management,Pool(s),Reserve Funds,Road Maintenance,Sewer,Snow Removal,Trash,Water
Senior Community No
Tax ID 221192
Ownership Condominium
Security Features Main Entrance Lock,Smoke Detector,Carbon Monoxide Detector(s),Sprinkler System - Indoor
Acceptable Financing Cash, Conventional
Listing Terms Cash, Conventional
Financing Cash,Conventional
Special Listing Condition Standard
Read Less
Want to know what your home might be worth? Contact us for a FREE valuation!

Our team is ready to help you sell your home for the highest possible price ASAP

Bought with Bruni T Peters • R K REALTY LLC





