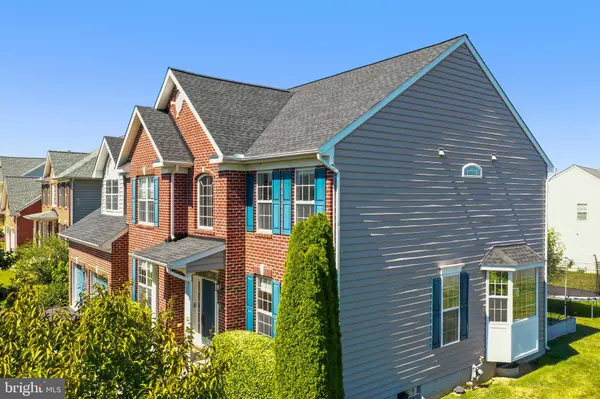$525,000
$529,900
0.9%For more information regarding the value of a property, please contact us for a free consultation.
18266 MISTY ACRES DR Hagerstown, MD 21740
4 Beds
5 Baths
4,130 SqFt
Key Details
Sold Price $525,000
Property Type Single Family Home
Sub Type Detached
Listing Status Sold
Purchase Type For Sale
Square Footage 4,130 sqft
Price per Sqft $127
Subdivision Westfields
MLS Listing ID MDWA2017560
Sold Date 12/21/23
Style Colonial
Bedrooms 4
Full Baths 4
Half Baths 1
HOA Fees $56/mo
HOA Y/N Y
Abv Grd Liv Area 3,230
Originating Board BRIGHT
Year Built 2008
Annual Tax Amount $3,738
Tax Year 2022
Lot Size 0.359 Acres
Acres 0.36
Property Description
This spectacular 4-5 bedroom, 4 & 1/2 bathroom executive home with over 4000 square feet of living space on three levels custom built by Drees Homes on a corner lot is sure to impress. The main level features an over-sized, gourmet kitchen with 10' granite island, new stainless steel appliances, and an expanded breakfast room with vaulted ceiling, perfect for a larger family. The open concept layout also offers a large family room with gas fireplace, and a walk-out to the spacious, slate patio/barbeque area. The formal dining room off the kitchen features hardwood flooring and 2 stunning bay windows. Rounding out the main level is a large front living room, 1/2 bathroom, laundry/mud room with access to the two-car garage, as well as a generous-sized office which could easily be used as an entry-level 5th bedroom if needed. Heading downstairs you'll find plenty of space to spread out to use as a bonus room, play room, game room - you name it! And of course, this fantastic lower-level layout offers a home theatre, full bathroom, another separate private room/study, quite space, etc. In addition, you'll also find a large storage area to round things out, as well convenient outside access. Moving up to the third level is where this marvelous home truly shines and offers all the family members private spaces to enjoy. The massive, 24' X 32' master bedroom suite offers not one, but two sitting/dressing areas, huge walk-in master closet, vaulted ceiling with fan, and a stunning stone accent wall. The master bathroom features a full-size Jacuzzi, large tile shower, double sinks, and ceramic tile floor. In addition to the 4 large bedrooms, this level also offers two additional full bathrooms, including a Jack & Jill bath for convenience. With plenty of large windows for natural light, this is truly a one-of-a-kind find! NEW ROOF in 2021! Be sure to check out the Interactive Video tour attached to this listing. Don't miss the opportunity to tour this fabulous home, be sure to call to schedule your private tour today!
PLEASE NOTE: Showings have been suspended while interior is being painted. Call with any questions.
Location
State MD
County Washington
Zoning RT
Rooms
Other Rooms Living Room, Dining Room, Primary Bedroom, Bedroom 2, Bedroom 3, Bedroom 4, Kitchen, Family Room, Basement, Foyer, Breakfast Room, Laundry, Office, Storage Room, Media Room, Bonus Room, Primary Bathroom, Full Bath, Half Bath
Basement Connecting Stairway, Improved, Interior Access, Outside Entrance, Partially Finished, Rear Entrance, Walkout Stairs, Windows
Interior
Interior Features Attic, Breakfast Area, Built-Ins, Carpet, Ceiling Fan(s), Dining Area, Family Room Off Kitchen, Floor Plan - Traditional, Formal/Separate Dining Room, Intercom, Kitchen - Eat-In, Kitchen - Island, Primary Bath(s), Recessed Lighting, Soaking Tub, Sound System, Upgraded Countertops, Walk-in Closet(s), Window Treatments, Wood Floors
Hot Water Propane
Heating Central
Cooling Central A/C
Flooring Carpet, Luxury Vinyl Plank, Solid Hardwood
Fireplaces Number 1
Fireplaces Type Fireplace - Glass Doors, Gas/Propane
Equipment Built-In Range, Dishwasher, Disposal, Exhaust Fan, Intercom, Refrigerator, Stainless Steel Appliances, Water Heater
Furnishings No
Fireplace Y
Appliance Built-In Range, Dishwasher, Disposal, Exhaust Fan, Intercom, Refrigerator, Stainless Steel Appliances, Water Heater
Heat Source Propane - Metered
Laundry Has Laundry, Hookup, Main Floor
Exterior
Garage Garage - Front Entry, Garage Door Opener, Inside Access
Garage Spaces 4.0
Waterfront N
Water Access N
Roof Type Architectural Shingle
Accessibility None
Parking Type Attached Garage, Driveway
Attached Garage 2
Total Parking Spaces 4
Garage Y
Building
Lot Description Corner
Story 3
Foundation Other
Sewer Public Sewer
Water Public
Architectural Style Colonial
Level or Stories 3
Additional Building Above Grade, Below Grade
New Construction N
Schools
Elementary Schools Rockland Woods
Middle Schools E. Russell Hicks School
High Schools South Hagerstown Sr
School District Washington County Public Schools
Others
Senior Community No
Tax ID 2210059135
Ownership Fee Simple
SqFt Source Assessor
Acceptable Financing Cash, Conventional, FHA, VA
Horse Property N
Listing Terms Cash, Conventional, FHA, VA
Financing Cash,Conventional,FHA,VA
Special Listing Condition Standard
Read Less
Want to know what your home might be worth? Contact us for a FREE valuation!

Our team is ready to help you sell your home for the highest possible price ASAP

Bought with Zahid "Zach" Abbasi • RE/MAX Real Estate Connections






