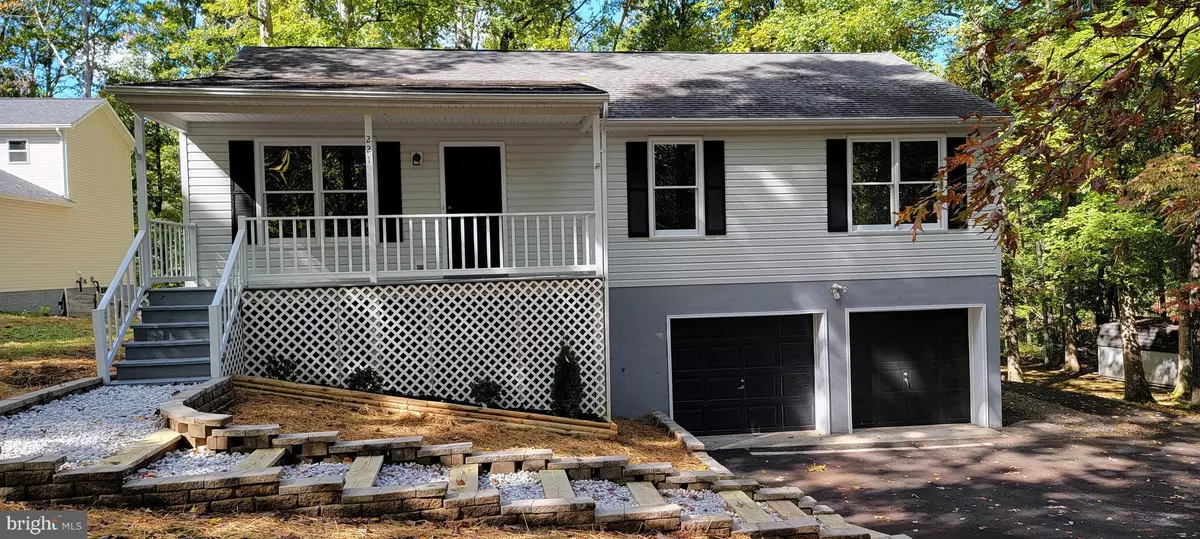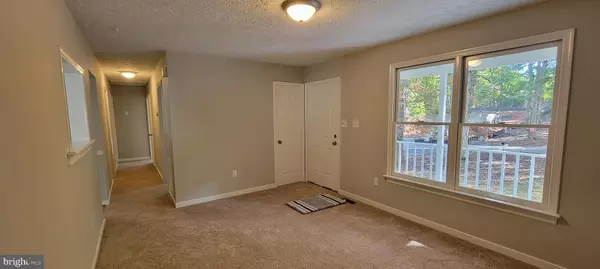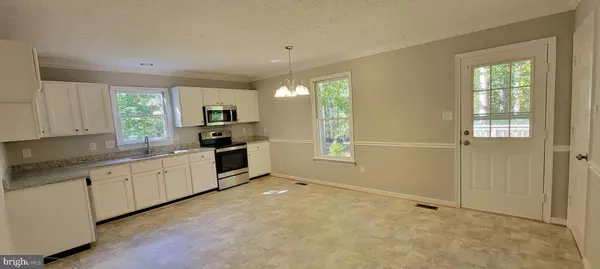$315,000
$329,950
4.5%For more information regarding the value of a property, please contact us for a free consultation.
221 REMINGTON DR Ruther Glen, VA 22546
3 Beds
2 Baths
1,769 SqFt
Key Details
Sold Price $315,000
Property Type Single Family Home
Sub Type Detached
Listing Status Sold
Purchase Type For Sale
Square Footage 1,769 sqft
Price per Sqft $178
Subdivision Lake Land Or
MLS Listing ID VACV2004902
Sold Date 12/22/23
Style Ranch/Rambler
Bedrooms 3
Full Baths 2
HOA Fees $112/ann
HOA Y/N Y
Abv Grd Liv Area 1,179
Originating Board BRIGHT
Year Built 1994
Annual Tax Amount $1,459
Tax Year 2023
Lot Size 0.490 Acres
Acres 0.49
Property Description
Welcome to your serene lakefront retreat in the exclusive gated community of Lake Land Or. This completely updated 3-bedroom, 2-bathroom haven boasts 81 feet of lake frontage, offering endless recreational possibilities. Step inside to discover new carpet, fresh paint, & modern appliances that perfectly complement the sleek granite countertops & updated kitchen. Indulge in the luxury of a finished basement & a 2-car garage, providing ample space for all your needs. Step outside onto the two-tiered deck & immerse yourself in the beauty of the surrounding landscape. Residents of Lake Land Or enjoy an array of community amenities including various beaches, & convenient boat ramps for those perfect days on the water. Take advantage of the clubhouse, fitness area, pavilions, & picnic areas for unforgettable gatherings with friends & family. For the active at heart, there are playgrounds, open fields, swimming pool, tennis courts, & basketball courts. Embrace a lifestyle of relaxation & recreation with access to numerous serene lakes & ponds, creating an idyllic backdrop for your new beginning. Experience the ultimate lakefront living with this extraordinary property in Lake Land Or.
Location
State VA
County Caroline
Zoning R1
Rooms
Basement Garage Access, Partially Finished
Main Level Bedrooms 3
Interior
Interior Features Attic, Carpet, Combination Kitchen/Dining, Entry Level Bedroom, Family Room Off Kitchen, Kitchen - Eat-In, Primary Bath(s), Tub Shower, Upgraded Countertops
Hot Water Electric
Heating Heat Pump(s)
Cooling Central A/C
Flooring Carpet, Laminated
Equipment Built-In Microwave, Dishwasher, Oven/Range - Electric, Stainless Steel Appliances, Water Heater
Fireplace N
Appliance Built-In Microwave, Dishwasher, Oven/Range - Electric, Stainless Steel Appliances, Water Heater
Heat Source Electric
Laundry Basement
Exterior
Exterior Feature Deck(s), Porch(es)
Parking Features Garage - Front Entry, Basement Garage, Inside Access
Garage Spaces 2.0
Water Access Y
View Lake
Roof Type Shingle
Accessibility None
Porch Deck(s), Porch(es)
Attached Garage 2
Total Parking Spaces 2
Garage Y
Building
Story 2
Foundation Block
Sewer Public Sewer
Water Public
Architectural Style Ranch/Rambler
Level or Stories 2
Additional Building Above Grade, Below Grade
Structure Type Dry Wall
New Construction N
Schools
Elementary Schools Lewis And Clark
Middle Schools Caroline
High Schools Caroline
School District Caroline County Public Schools
Others
Pets Allowed Y
HOA Fee Include Pool(s),Common Area Maintenance,Recreation Facility,Snow Removal
Senior Community No
Tax ID 51A7-1-B-109
Ownership Fee Simple
SqFt Source Estimated
Acceptable Financing Cash, Conventional, FHA, VA, VHDA
Listing Terms Cash, Conventional, FHA, VA, VHDA
Financing Cash,Conventional,FHA,VA,VHDA
Special Listing Condition Standard
Pets Allowed No Pet Restrictions
Read Less
Want to know what your home might be worth? Contact us for a FREE valuation!

Our team is ready to help you sell your home for the highest possible price ASAP

Bought with Darryl Bauer • EXP Realty, LLC





