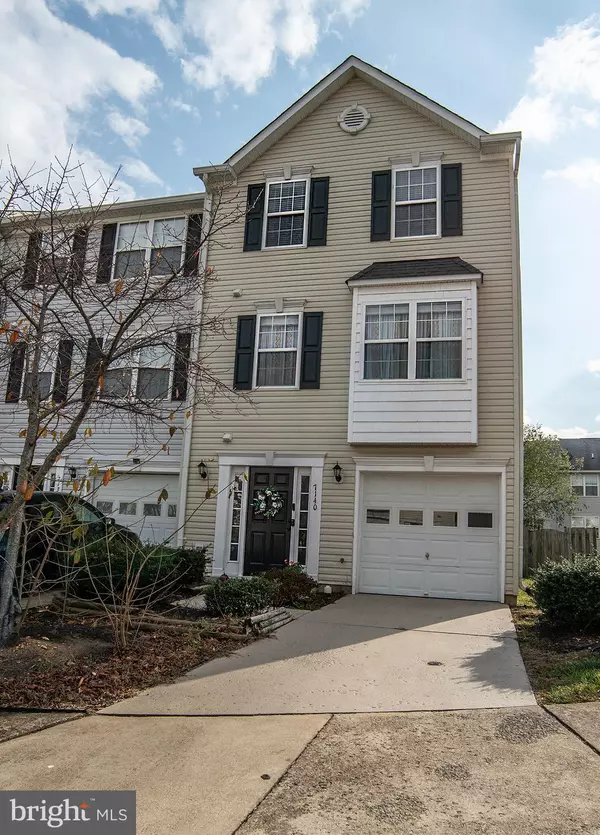$385,000
$385,000
For more information regarding the value of a property, please contact us for a free consultation.
7140 WYTHEVILLE CIR Fredericksburg, VA 22407
3 Beds
4 Baths
2,960 SqFt
Key Details
Sold Price $385,000
Property Type Townhouse
Sub Type End of Row/Townhouse
Listing Status Sold
Purchase Type For Sale
Square Footage 2,960 sqft
Price per Sqft $130
Subdivision Salem Fields
MLS Listing ID VASP2021466
Sold Date 12/26/23
Style Colonial
Bedrooms 3
Full Baths 2
Half Baths 2
HOA Fees $88/mo
HOA Y/N Y
Abv Grd Liv Area 2,300
Originating Board BRIGHT
Year Built 2005
Annual Tax Amount $2,283
Tax Year 2022
Lot Size 2,590 Sqft
Acres 0.06
Property Description
Welcome Home! One of the largest townhome models in Salem Fields with morning room bump outs on all 3 levels. You will not be disappointed so many updates to this home is last 3 years, new appliances, flooring, kitchen remodel (new cabinets, granite countertops & island), new ceiling fans, recessed lighting, fresh paint. Additional storage added to first level in rec room area. Fully fenced in backyard and updated landscaping front & backyard. ION Solar Panels added last year. This one is Move in ready! Enjoy all Salem Fields has to offer with pools, clubhouse, tennis courts, jogging trails, & tot lo
Location
State VA
County Spotsylvania
Zoning P3
Rooms
Basement Front Entrance, Fully Finished, Rear Entrance, Walkout Level
Main Level Bedrooms 3
Interior
Interior Features Breakfast Area, Butlers Pantry, Ceiling Fan(s), Crown Moldings, Family Room Off Kitchen, Kitchen - Table Space, Pantry, Soaking Tub, Wood Floors
Hot Water Natural Gas
Heating Forced Air
Cooling Central A/C, Heat Pump(s)
Fireplaces Number 1
Fireplaces Type Gas/Propane
Equipment Built-In Microwave, Built-In Range, Disposal, Dishwasher, Dryer - Electric, Washer, Refrigerator, Range Hood, Stove, Stainless Steel Appliances
Furnishings No
Fireplace Y
Window Features Double Pane
Appliance Built-In Microwave, Built-In Range, Disposal, Dishwasher, Dryer - Electric, Washer, Refrigerator, Range Hood, Stove, Stainless Steel Appliances
Heat Source Natural Gas
Laundry Lower Floor, Washer In Unit
Exterior
Exterior Feature Patio(s)
Parking Features Garage - Front Entry, Garage Door Opener, Inside Access
Garage Spaces 1.0
Fence Fully
Utilities Available Cable TV Available, Electric Available, Natural Gas Available, Propane, Sewer Available, Water Available
Water Access N
Roof Type Shingle
Accessibility None
Porch Patio(s)
Attached Garage 1
Total Parking Spaces 1
Garage Y
Building
Story 3
Foundation Permanent
Sewer Public Sewer
Water Public
Architectural Style Colonial
Level or Stories 3
Additional Building Above Grade, Below Grade
New Construction N
Schools
School District Spotsylvania County Public Schools
Others
Pets Allowed Y
Senior Community No
Tax ID 22T36-109-
Ownership Fee Simple
SqFt Source Assessor
Security Features Exterior Cameras,Smoke Detector
Horse Property N
Special Listing Condition Standard
Pets Allowed Case by Case Basis, Number Limit, Pet Addendum/Deposit, Size/Weight Restriction
Read Less
Want to know what your home might be worth? Contact us for a FREE valuation!

Our team is ready to help you sell your home for the highest possible price ASAP

Bought with Katherine Giuliana Navarro-Guillen • Avery-Hess, REALTORS





