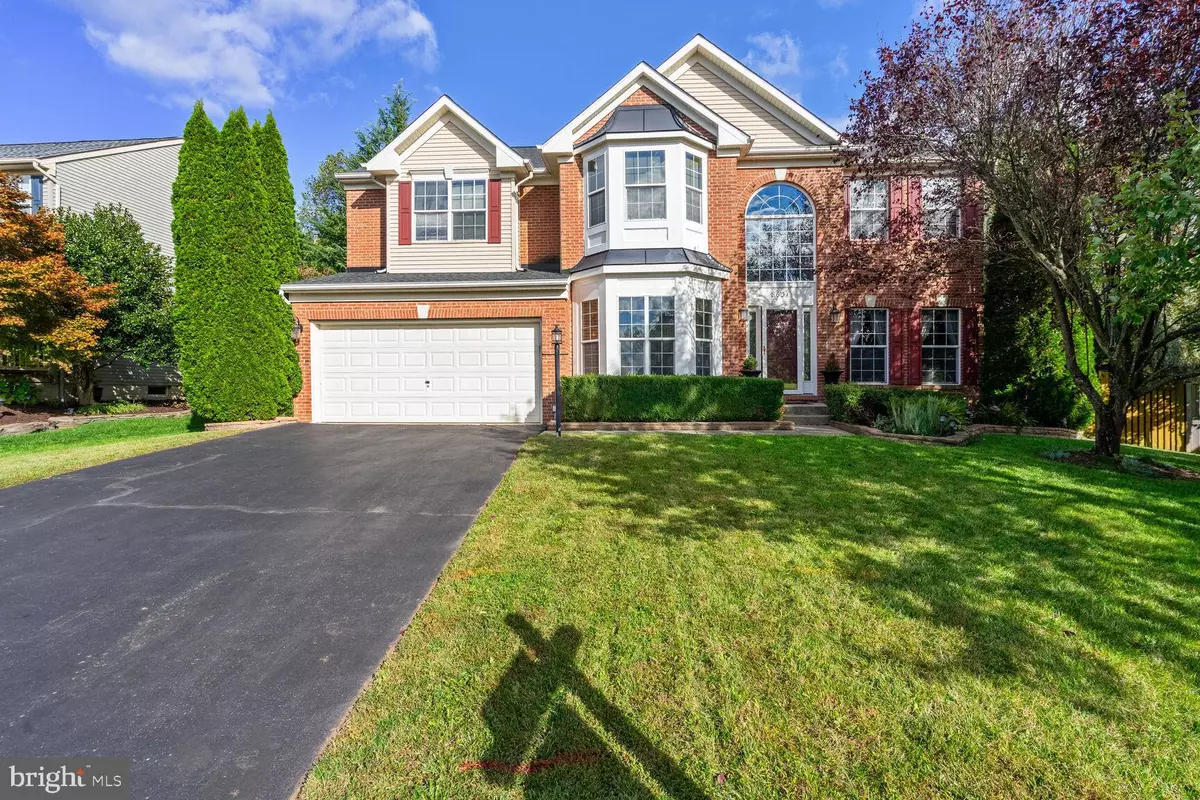$752,000
$769,999
2.3%For more information regarding the value of a property, please contact us for a free consultation.
8631 AIRWICK LN Bristow, VA 20136
5 Beds
4 Baths
3,653 SqFt
Key Details
Sold Price $752,000
Property Type Single Family Home
Sub Type Detached
Listing Status Sold
Purchase Type For Sale
Square Footage 3,653 sqft
Price per Sqft $205
Subdivision Sheffield Manor
MLS Listing ID VAPW2060094
Sold Date 12/27/23
Style Colonial
Bedrooms 5
Full Baths 3
Half Baths 1
HOA Fees $67/mo
HOA Y/N Y
Abv Grd Liv Area 2,781
Originating Board BRIGHT
Year Built 2001
Annual Tax Amount $6,938
Tax Year 2023
Lot Size 10,240 Sqft
Acres 0.24
Property Description
With exceptional attention to detail, this home has many updates throughout. Hardwood floors, bay windows, custom wall coverings, country kitchen with Island, plentiful cabinets, family room with gas fireplace, formal dining room, living room, Office/Library/Piano Room welcome you on the main floor. The upstairs boasts an enormous Primary Bedroom with very large walk-in closets and an expansive master bathroom. Down the hall, are three additional spacious bedrooms, full bathroom, and laundry room. The fully finished basement with large ceramic tile flooring provides many opportunities for use of space. Game rooms, home gym, additional bedroom, bonus room, full bath, theatre area, and common living spaces are present along with significant storage space. The well-landscaped, fully fenced-in backyard with large deck provide the perfect space for rest, relaxation, and entertaining. New HVAC, new hot water heater, and updated appliances. This home is well cared for.
Location
State VA
County Prince William
Zoning R4
Rooms
Basement Partial
Interior
Interior Features Kitchen - Eat-In, Kitchen - Island, Family Room Off Kitchen, Dining Area
Hot Water Natural Gas
Heating Forced Air
Cooling Central A/C
Fireplaces Number 1
Equipment Built-In Range, Dryer, Washer, Dishwasher, Disposal, Refrigerator, Icemaker, Stove
Fireplace Y
Appliance Built-In Range, Dryer, Washer, Dishwasher, Disposal, Refrigerator, Icemaker, Stove
Heat Source Natural Gas
Exterior
Exterior Feature Deck(s)
Parking Features Garage Door Opener
Garage Spaces 2.0
Water Access N
Accessibility None
Porch Deck(s)
Attached Garage 2
Total Parking Spaces 2
Garage Y
Building
Story 3
Foundation Permanent
Sewer Public Sewer
Water Public
Architectural Style Colonial
Level or Stories 3
Additional Building Above Grade, Below Grade
New Construction N
Schools
Elementary Schools Chris Yung
Middle Schools Gainesville
High Schools Gainesville
School District Prince William County Public Schools
Others
Senior Community No
Tax ID 7596-04-3099
Ownership Fee Simple
SqFt Source Assessor
Special Listing Condition Standard
Read Less
Want to know what your home might be worth? Contact us for a FREE valuation!

Our team is ready to help you sell your home for the highest possible price ASAP

Bought with Cihan Baysal • Long & Foster Real Estate, Inc.





