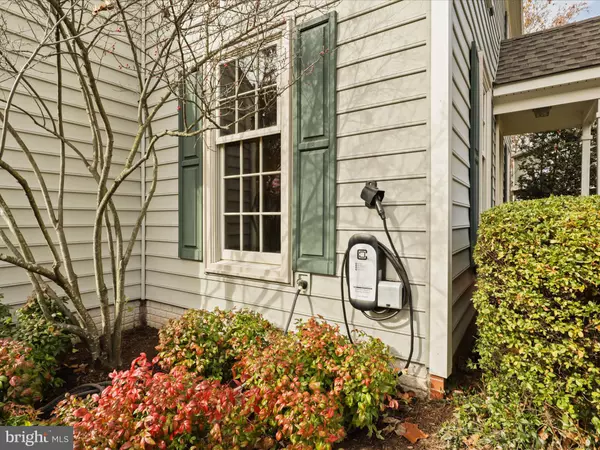$712,500
$714,900
0.3%For more information regarding the value of a property, please contact us for a free consultation.
3918 BOKEL DR Chantilly, VA 20151
4 Beds
3 Baths
2,372 SqFt
Key Details
Sold Price $712,500
Property Type Single Family Home
Sub Type Detached
Listing Status Sold
Purchase Type For Sale
Square Footage 2,372 sqft
Price per Sqft $300
Subdivision Armfield Estates
MLS Listing ID VAFX2155548
Sold Date 12/28/23
Style Colonial
Bedrooms 4
Full Baths 2
Half Baths 1
HOA Fees $76/qua
HOA Y/N Y
Abv Grd Liv Area 1,672
Originating Board BRIGHT
Year Built 1981
Annual Tax Amount $7,152
Tax Year 2023
Lot Size 8,742 Sqft
Acres 0.2
Property Description
Exceptional NEW LISTING- Home and Yard Perfect! 1981 built 3 level 2500 sq ft +/- 3/4 Br 2.5 ba renovated throughout- SUPER CUTE AND CHARMING! Located at the end of a cul-de-sac with a large rear fenced yard side/back to a stream and parkland. Main level lrm w wood burning fpl, French dr to 2 level deck overlooking yard. Dining room, Kitchen w vaulted ceiling, 2 skylights, breakfast nook, 2 walls of windows, totally renovated, with new appliances 2019-2023. Super nice kitchen. Plus a half and a FULL RENOVATED BATH, door to side porch and yard. Upper lvl with 3 br and a full renovated bath! LL with a family room, laundry room and br/den plus storage! Beautiful flooring! Replaced roof, gutters, siding, windows. Warranty conveys! PLUS Clipper Creek HCS-50P Level 2 Charger has standard J1772 connections for non- Tesla electric vehicles.
Location
State VA
County Fairfax
Zoning 131
Direction Southeast
Rooms
Other Rooms Living Room, Dining Room, Primary Bedroom, Bedroom 2, Bedroom 3, Kitchen, Family Room, Den, Laundry, Storage Room, Bathroom 1, Bathroom 2, Half Bath
Basement Full, Improved, Partially Finished, Space For Rooms, Windows
Interior
Interior Features Breakfast Area, Built-Ins, Carpet, Crown Moldings, Dining Area, Family Room Off Kitchen, Floor Plan - Traditional, Formal/Separate Dining Room, Kitchen - Country, Kitchen - Eat-In, Kitchen - Table Space, Primary Bath(s), Recessed Lighting, Skylight(s), Tub Shower, Upgraded Countertops, Other
Hot Water Natural Gas
Heating Heat Pump(s)
Cooling Central A/C
Flooring Ceramic Tile, Carpet, Laminate Plank
Fireplaces Number 1
Fireplaces Type Fireplace - Glass Doors, Mantel(s), Wood
Equipment Built-In Microwave, Dishwasher, Disposal, Exhaust Fan, Oven - Self Cleaning, Oven - Single, Oven/Range - Electric, Refrigerator, Washer/Dryer Hookups Only, Water Heater
Furnishings Yes
Fireplace Y
Window Features Double Pane,Replacement,Skylights,Vinyl Clad
Appliance Built-In Microwave, Dishwasher, Disposal, Exhaust Fan, Oven - Self Cleaning, Oven - Single, Oven/Range - Electric, Refrigerator, Washer/Dryer Hookups Only, Water Heater
Heat Source Natural Gas
Laundry Basement, Hookup
Exterior
Garage Spaces 2.0
Fence Fully, Rear
Utilities Available Cable TV, Electric Available, Natural Gas Available, Phone Connected, Water Available, Sewer Available
Amenities Available Bike Trail, Community Center, Jog/Walk Path, Pool - Outdoor, Tennis Courts, Tot Lots/Playground, Volleyball Courts
Water Access N
View Creek/Stream, Garden/Lawn
Roof Type Architectural Shingle
Street Surface Black Top
Accessibility None
Road Frontage City/County
Total Parking Spaces 2
Garage N
Building
Lot Description Adjoins - Public Land, Backs to Trees, Cul-de-sac, Front Yard, Landscaping, Rear Yard, SideYard(s), Stream/Creek, Trees/Wooded
Story 3
Foundation Concrete Perimeter
Sewer Public Sewer
Water Public
Architectural Style Colonial
Level or Stories 3
Additional Building Above Grade, Below Grade
Structure Type Cathedral Ceilings,Dry Wall,Vaulted Ceilings
New Construction N
Schools
Elementary Schools Lees Corner
Middle Schools Franklin
High Schools Chantilly
School District Fairfax County Public Schools
Others
Pets Allowed Y
HOA Fee Include Common Area Maintenance,Management,Pool(s),Reserve Funds
Senior Community No
Tax ID 0353 07 0038A
Ownership Fee Simple
SqFt Source Assessor
Acceptable Financing Cash, Conventional, FHA, VA
Horse Property N
Listing Terms Cash, Conventional, FHA, VA
Financing Cash,Conventional,FHA,VA
Special Listing Condition Standard
Pets Allowed Cats OK, Dogs OK
Read Less
Want to know what your home might be worth? Contact us for a FREE valuation!

Our team is ready to help you sell your home for the highest possible price ASAP

Bought with Yelena A Jones • Samson Properties





