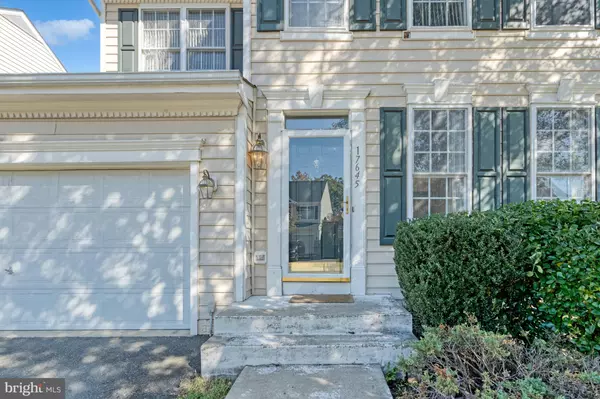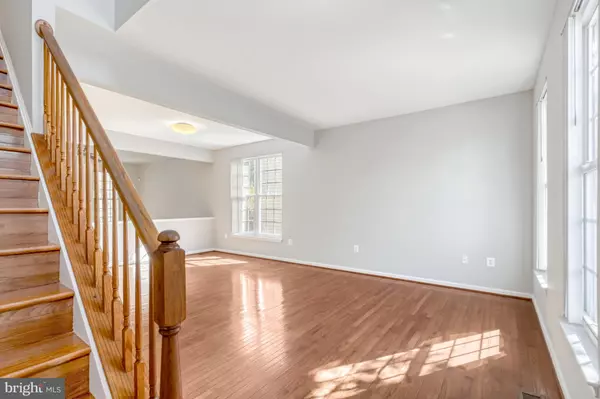$526,000
$524,995
0.2%For more information regarding the value of a property, please contact us for a free consultation.
17645 HAMPSTEAD RIDGE CT Dumfries, VA 22026
3 Beds
4 Baths
2,657 SqFt
Key Details
Sold Price $526,000
Property Type Single Family Home
Sub Type Detached
Listing Status Sold
Purchase Type For Sale
Square Footage 2,657 sqft
Price per Sqft $197
Subdivision Hampstead Landing
MLS Listing ID VAPW2059502
Sold Date 12/28/23
Style Colonial
Bedrooms 3
Full Baths 3
Half Baths 1
HOA Fees $102/mo
HOA Y/N Y
Abv Grd Liv Area 1,819
Originating Board BRIGHT
Year Built 2002
Annual Tax Amount $5,047
Tax Year 2023
Lot Size 6,865 Sqft
Acres 0.16
Property Description
Welcome to Home! Located in the highly sought-after South Bridge neighborhood! With its recent updates and exceptional features, this home is sure to capture your heart. Revel in the luxury of fresh carpet and paint, both just one year old, creating a vibrant and inviting atmosphere throughout the home. Step into the spacious living room with gleaming hardwood floors that effortlessly flow into the large dining room, where a charming gas fireplace becomes the focal point for cozy gatherings and entertaining. The generously sized eat-in kitchen is a chef's delight, boasting ample counter and cabinet space, making meal preparation a breeze. Upstairs, discover a tranquil oasis as all three bedrooms are situated. The primary bedroom is an absolute showstopper, featuring a massive layout and an inviting sitting room area that's perfect for unwinding after a long day. The basement is a true gem, offering plenty of space for your imagination to run wild. Whether you envision a recreation room, home theater, or an expansive home office, this area is ready to fulfill your needs. Additional perks include a storage room and a convenient laundry room. The cozy yard, backing to a lush canopy of trees, offers the perfect backdrop for relaxation, outdoor dining, and enjoying nature. This South Bridge gem combines comfort, style, and a prime location.
Location
State VA
County Prince William
Zoning PMR
Rooms
Other Rooms Living Room, Dining Room, Primary Bedroom, Bedroom 2, Bedroom 3, Kitchen, Other
Basement Connecting Stairway, Sump Pump, Full, Fully Finished
Interior
Interior Features Combination Kitchen/Dining, Kitchen - Gourmet, Kitchen - Eat-In, Primary Bath(s), Floor Plan - Traditional
Hot Water Natural Gas
Heating Forced Air
Cooling Central A/C, Ceiling Fan(s)
Fireplaces Number 1
Equipment Dishwasher, Disposal, Icemaker, Microwave, Refrigerator, Stove
Fireplace Y
Window Features Screens
Appliance Dishwasher, Disposal, Icemaker, Microwave, Refrigerator, Stove
Heat Source Natural Gas
Exterior
Exterior Feature Deck(s)
Parking Features Garage Door Opener, Garage - Front Entry
Garage Spaces 4.0
Water Access N
Accessibility None
Porch Deck(s)
Attached Garage 2
Total Parking Spaces 4
Garage Y
Building
Lot Description Landscaping
Story 3
Foundation Concrete Perimeter
Sewer Public Sewer
Water Public
Architectural Style Colonial
Level or Stories 3
Additional Building Above Grade, Below Grade
Structure Type Dry Wall
New Construction N
Schools
Elementary Schools Swans Creek
Middle Schools Potomac Shores
High Schools Potomac
School District Prince William County Public Schools
Others
Pets Allowed Y
Senior Community No
Tax ID 8289-32-7747
Ownership Fee Simple
SqFt Source Assessor
Special Listing Condition Standard
Pets Allowed No Pet Restrictions
Read Less
Want to know what your home might be worth? Contact us for a FREE valuation!

Our team is ready to help you sell your home for the highest possible price ASAP

Bought with Marichu Casino Larkin • Move4Free Realty, LLC





