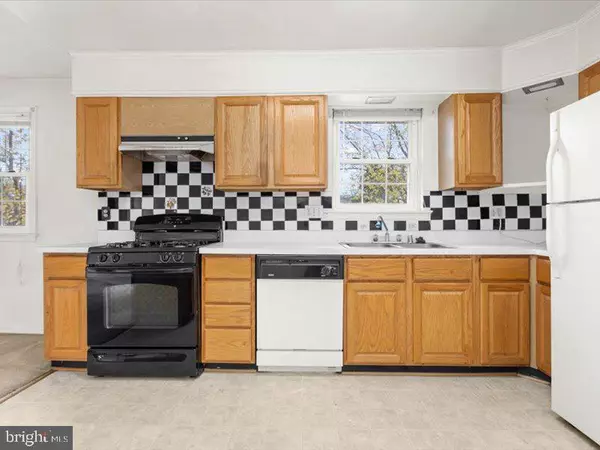$401,000
$399,900
0.3%For more information regarding the value of a property, please contact us for a free consultation.
12604 SHOLTON ST Upper Marlboro, MD 20774
5 Beds
4 Baths
1,352 SqFt
Key Details
Sold Price $401,000
Property Type Single Family Home
Sub Type Detached
Listing Status Sold
Purchase Type For Sale
Square Footage 1,352 sqft
Price per Sqft $296
Subdivision Kettering
MLS Listing ID MDPG2096148
Sold Date 01/05/24
Style Split Foyer
Bedrooms 5
Full Baths 3
Half Baths 1
HOA Y/N N
Abv Grd Liv Area 1,352
Originating Board BRIGHT
Year Built 1972
Annual Tax Amount $3,991
Tax Year 2023
Lot Size 8,663 Sqft
Acres 0.2
Property Description
Beautiful split foyer home with a spacious backyard and patio, located only a mile away from Watkins Park! This is the perfect opportunity for those looking for a home that is beautifully maintained in a prime location in Upper Marlboro. The main level features a large living room and kitchen with dining area, 3 bedrooms, a hallway bathroom, and a master suite. The lower level features an additional spacious living room with a striking real brick fireplace, 2 bedrooms, and 1.5 bathrooms. With your personalized finishing touches, this house can be transformed into your dream home tailored to your unique style and vision! This won't last long. Schedule your showing today!
Location
State MD
County Prince Georges
Zoning RSF95
Rooms
Basement Fully Finished, Full
Main Level Bedrooms 3
Interior
Hot Water Electric
Heating Central
Cooling Central A/C
Fireplaces Number 1
Fireplace Y
Heat Source Electric
Exterior
Waterfront N
Water Access N
Accessibility None
Parking Type Driveway
Garage N
Building
Story 2
Foundation Block
Sewer Public Sewer
Water Public
Architectural Style Split Foyer
Level or Stories 2
Additional Building Above Grade, Below Grade
New Construction N
Schools
School District Prince George'S County Public Schools
Others
Senior Community No
Tax ID 17070818567
Ownership Fee Simple
SqFt Source Assessor
Acceptable Financing Cash, Conventional, Private
Listing Terms Cash, Conventional, Private
Financing Cash,Conventional,Private
Special Listing Condition Standard
Read Less
Want to know what your home might be worth? Contact us for a FREE valuation!

Our team is ready to help you sell your home for the highest possible price ASAP

Bought with Tokunbo Ogunsanya • Keller Williams Preferred Properties






