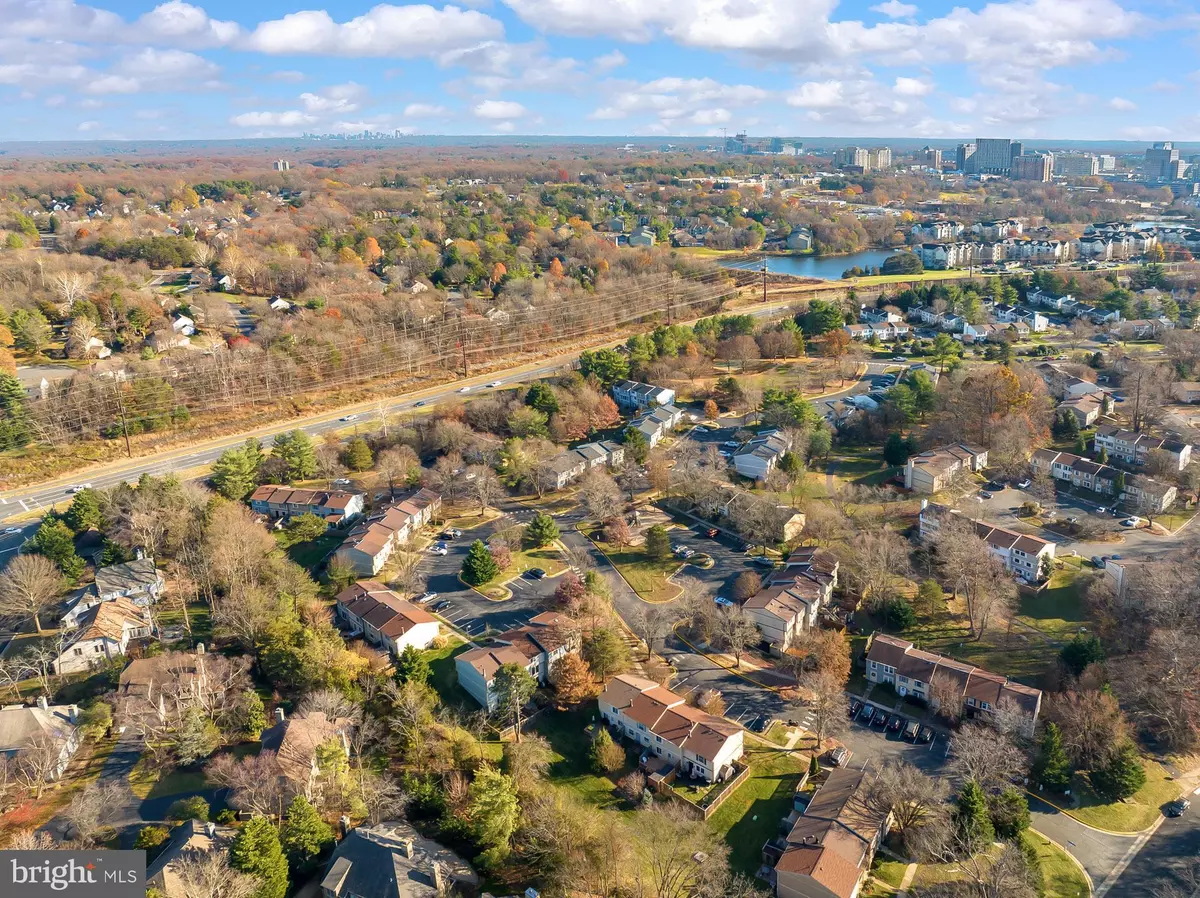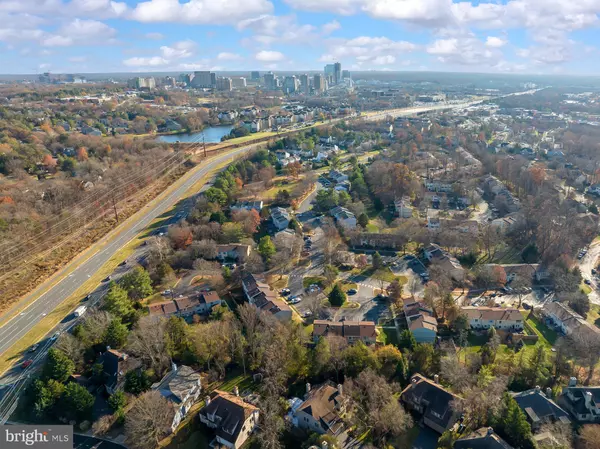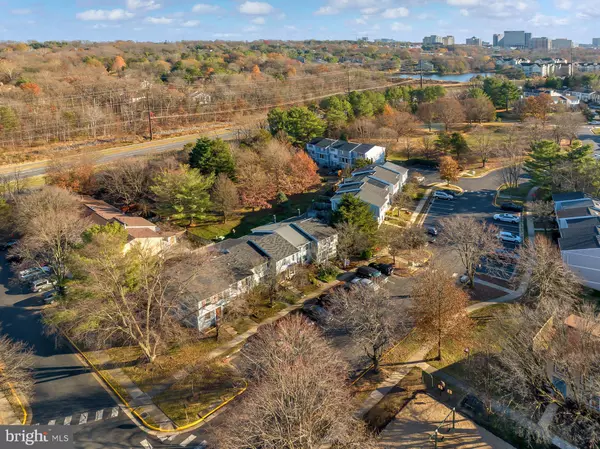$510,000
$525,000
2.9%For more information regarding the value of a property, please contact us for a free consultation.
1611 PURPLE SAGE DR Reston, VA 20194
2 Beds
3 Baths
930 SqFt
Key Details
Sold Price $510,000
Property Type Townhouse
Sub Type End of Row/Townhouse
Listing Status Sold
Purchase Type For Sale
Square Footage 930 sqft
Price per Sqft $548
Subdivision Purple Sage
MLS Listing ID VAFX2156544
Sold Date 01/05/24
Style Colonial
Bedrooms 2
Full Baths 1
Half Baths 2
HOA Fees $153/mo
HOA Y/N Y
Abv Grd Liv Area 930
Originating Board BRIGHT
Year Built 1985
Annual Tax Amount $4,895
Tax Year 2023
Lot Size 1,742 Sqft
Acres 0.04
Property Description
Perfectly nestled on a quiet street in a vibrant community, this enchanting 2 bedroom, 1 full and 2 half bath end-unit townhome has been beautifully renovated and updated with all the modern luxuries home buyers seek. A tailored exterior with expert landscaping, a courtyard-style fenced-in yard with patio deck, a wood-burning fireplace, spectacular kitchen and baths, and a fluid open floor plan are only some of the features that make this home so special, as warm and neutral paint combined with designer finishes sprinkled throughout this home creates instant appeal.
On-trend luxury flooring in the foyer welcomes you home and ushers you into the living room where twin windows stream natural light and a cozy corner fireplace serves as the focal point. Ease into the dining room that is highlighted by contemporary lighting and a pass-through to the kitchen that facilitates entertaining. Here, sparkling upgraded countertops and shaker-style cabinetry serve as the backdrop for stainless steel appliances including a ceramic top range and French door refrigerator, while recessed lights strike the perfect balance of ambience and illumination. A powder room with a pedestal sink complements the main level.
Upstairs, the primary bedroom boasts pristine plush carpeting, a dressing area with vanity station and reach-in closet, and a private entry to the hall bath featuring a furniture-style vanity, chic lighting, sleek fixtures, and spa-toned tile flooring. Down the hall, an additional bright and cheerful bedroom provides the versatile space to suit the needs of your lifestyle. The walkout lower level recreation room harbors ample space for media and relaxation and a glass-paned door granting access to a courtyard-style patio deck encircled by wooden privacy fencing with a gate to the common area beyond—seamlessly blending indoor and outdoor living. Back inside, an additional powder room and a laundry/utility room with loads of storage space complete the comfort and luxury of this wonderful home.
All this awaits you in a community with outstanding Reston amenities including a community center, an outdoor pool, tennis courts, common grounds, nature paths, bike trails, playgrounds, and soccer and baseball fields. Everyone will enjoy the diverse shopping, dining, and entertainment choices available at Northpoint Village Center, Reston Farmers Market, and all that the vibrant Reston Town Center has to offer. Commuters will appreciate the close proximity to both Reston and Fairfax County Parkways, Route 7, the Dulles Access Road, and the Silver Line Metro. Outdoor enthusiasts will love the many area parks including Baron Cameron Park and Lake Fairfax Park offering 476 acres of wooded trails, sports courts, a skate park, and a 20-acre lake for swimming, boating, and fishing. For a gem of a home in a spectacular community, come home to Purple Sage Drive!
Location
State VA
County Fairfax
Zoning 372
Rooms
Other Rooms Living Room, Dining Room, Primary Bedroom, Bedroom 2, Kitchen, Family Room, Foyer, Bathroom 1, Bathroom 2, Bathroom 3
Basement Walkout Level, Windows, Rear Entrance, Heated, Interior Access, Fully Finished
Interior
Interior Features Carpet, Ceiling Fan(s), Combination Dining/Living, Floor Plan - Open, Formal/Separate Dining Room, Kitchen - Gourmet, Kitchen - Table Space, Recessed Lighting, Soaking Tub, Tub Shower, Upgraded Countertops
Hot Water Electric
Heating Heat Pump(s)
Cooling Heat Pump(s)
Flooring Carpet, Luxury Vinyl Plank
Fireplaces Number 1
Fireplaces Type Mantel(s), Screen, Wood
Equipment Built-In Microwave, Built-In Range, Dishwasher, Disposal, Dryer, Exhaust Fan, Icemaker, Oven/Range - Electric, Refrigerator, Stainless Steel Appliances, Washer
Fireplace Y
Appliance Built-In Microwave, Built-In Range, Dishwasher, Disposal, Dryer, Exhaust Fan, Icemaker, Oven/Range - Electric, Refrigerator, Stainless Steel Appliances, Washer
Heat Source Electric
Laundry Basement, Has Laundry, Washer In Unit, Dryer In Unit
Exterior
Exterior Feature Deck(s)
Garage Spaces 2.0
Parking On Site 2
Fence Board
Amenities Available Basketball Courts, Bike Trail, Common Grounds, Community Center, Jog/Walk Path, Pool - Outdoor, Tot Lots/Playground, Transportation Service
Water Access N
View Trees/Woods
Accessibility None
Porch Deck(s)
Total Parking Spaces 2
Garage N
Building
Story 3
Foundation Slab
Sewer Public Sewer
Water Public
Architectural Style Colonial
Level or Stories 3
Additional Building Above Grade, Below Grade
New Construction N
Schools
Elementary Schools Aldrin
Middle Schools Herndon
High Schools Herndon
School District Fairfax County Public Schools
Others
HOA Fee Include Common Area Maintenance,Lawn Maintenance,Road Maintenance,Snow Removal,Trash
Senior Community No
Tax ID 0113 103A0033
Ownership Fee Simple
SqFt Source Assessor
Acceptable Financing Cash, Conventional, FHA
Listing Terms Cash, Conventional, FHA
Financing Cash,Conventional,FHA
Special Listing Condition Standard
Read Less
Want to know what your home might be worth? Contact us for a FREE valuation!

Our team is ready to help you sell your home for the highest possible price ASAP

Bought with AnaMaria G Galindo • Century 21 Redwood Realty





