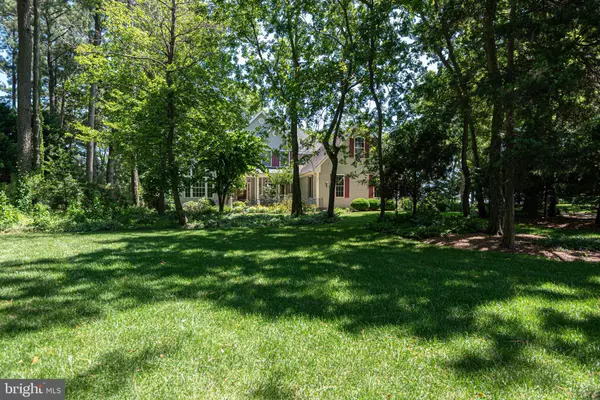$780,000
$819,900
4.9%For more information regarding the value of a property, please contact us for a free consultation.
38 BETHANY FOREST DR Dagsboro, DE 19939
4 Beds
3 Baths
3,983 SqFt
Key Details
Sold Price $780,000
Property Type Single Family Home
Sub Type Detached
Listing Status Sold
Purchase Type For Sale
Square Footage 3,983 sqft
Price per Sqft $195
Subdivision Bethany Forest
MLS Listing ID DESU2045584
Sold Date 01/05/24
Style Coastal
Bedrooms 4
Full Baths 3
HOA Fees $44/ann
HOA Y/N Y
Abv Grd Liv Area 3,983
Originating Board BRIGHT
Year Built 2005
Tax Year 2022
Lot Size 1.480 Acres
Acres 1.48
Lot Dimensions 0.00 x 0.00
Property Description
You will love this magnificent custom-built home located on a private 1+ acre homesite. This stunning home has so much to offer the moment you pull into the driveway you will see beautiful flower beds, and lots of trees surrounding the home, enjoy the amazing variety of birds that come to visit. As you are walking from the driveway to the front door, you will discover a nice, cozy front porch. Entering the doorway, on your right, is a large formal dining room and on your left, a small library with lots of windows. Proceeding to the rear of the home, you will be impressed with the 2-story great room with custom wall built-ins, a gas fireplace, a gourmet kitchen with a bar area, a breakfast seating area with a bay window, granite countertops and so much more. Off the great room, enjoy the fabulous 4 season reason room lined with windows to enjoy bird watching. Also, on the first floor, is the primary bedroom with an enormous walk-in closet, spacious bathroom with a double sink vanity, walk-in shower and jacuzzi tub, an office/bedroom, and a full bathroom in the hallway. Upstairs, you will find 2 additional guest rooms another full bathroom, and a large bonus room/storage area for holiday decorations, seasonal clothing, books, and whatever. On the outside of the home, is a 3-car garage, a large rear deck, an outdoor shower, and a shed for extra yard equipment. The property backs onto a working farm that has been enrolled in the farm preservation program. You can use the paved road and walk down to the bay, a great walk for pleasure and for your 4-legged friend to check out the blue herons, bald eagles, and egrets. Nature at its best. Bethany Forest is a small community with large homesites, a pool, tennis/pickleball courts, county has approved the community for public sewer. Check out your dream home today. Upgrades include, a whole house generator, hardwood floors, upgraded kitchen, great room built-ins, tiled bathroom and 4 season room, just to name a few.
Location
State DE
County Sussex
Area Baltimore Hundred (31001)
Zoning AR-1
Rooms
Main Level Bedrooms 2
Interior
Interior Features Breakfast Area, Built-Ins, Carpet, Ceiling Fan(s), Combination Kitchen/Living, Entry Level Bedroom, Floor Plan - Open, Formal/Separate Dining Room, Kitchen - Gourmet, Pantry, Primary Bath(s), Skylight(s), Stall Shower, Tub Shower, Walk-in Closet(s), Window Treatments, WhirlPool/HotTub, Recessed Lighting, Upgraded Countertops, Kitchen - Table Space
Hot Water Electric
Heating Forced Air, Heat Pump(s)
Cooling Central A/C
Flooring Carpet, Ceramic Tile, Hardwood
Fireplaces Number 1
Fireplaces Type Gas/Propane
Equipment Cooktop, Dishwasher, Dryer, Microwave, Oven - Double, Oven - Wall, Oven/Range - Gas, Refrigerator, Washer, Water Heater
Fireplace Y
Appliance Cooktop, Dishwasher, Dryer, Microwave, Oven - Double, Oven - Wall, Oven/Range - Gas, Refrigerator, Washer, Water Heater
Heat Source Propane - Leased, Electric
Exterior
Exterior Feature Deck(s), Enclosed, Porch(es)
Garage Garage - Side Entry, Garage Door Opener
Garage Spaces 8.0
Utilities Available Cable TV Available, Phone Available
Amenities Available Pool - Outdoor, Tennis Courts, Common Grounds
Waterfront N
Water Access N
Accessibility 2+ Access Exits
Porch Deck(s), Enclosed, Porch(es)
Parking Type Driveway, Attached Garage
Attached Garage 3
Total Parking Spaces 8
Garage Y
Building
Lot Description Landscaping, Rear Yard, Front Yard, SideYard(s)
Story 2
Foundation Concrete Perimeter
Sewer Gravity Sept Fld
Water Well
Architectural Style Coastal
Level or Stories 2
Additional Building Above Grade, Below Grade
New Construction N
Schools
School District Indian River
Others
Senior Community No
Tax ID 134-08.00-487.00
Ownership Fee Simple
SqFt Source Assessor
Security Features Carbon Monoxide Detector(s),Smoke Detector
Special Listing Condition Standard
Read Less
Want to know what your home might be worth? Contact us for a FREE valuation!

Our team is ready to help you sell your home for the highest possible price ASAP

Bought with TERESA MARSULA • Long & Foster Real Estate, Inc.






