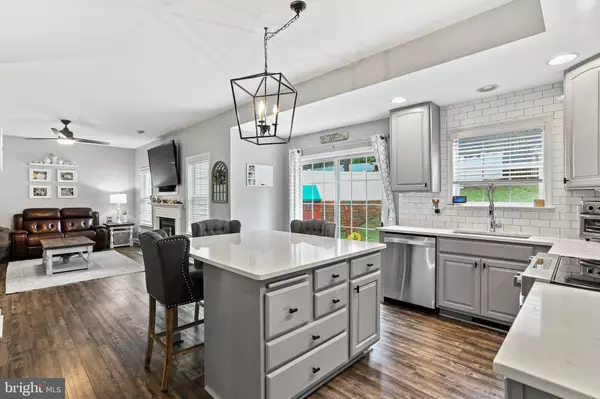$555,000
$565,000
1.8%For more information regarding the value of a property, please contact us for a free consultation.
1205 N TOLLGATE RD Bel Air, MD 21014
5 Beds
4 Baths
3,036 SqFt
Key Details
Sold Price $555,000
Property Type Single Family Home
Sub Type Detached
Listing Status Sold
Purchase Type For Sale
Square Footage 3,036 sqft
Price per Sqft $182
Subdivision Vale Hills
MLS Listing ID MDHR2025228
Sold Date 01/09/24
Style Colonial
Bedrooms 5
Full Baths 3
Half Baths 1
HOA Y/N N
Abv Grd Liv Area 2,536
Originating Board BRIGHT
Year Built 2000
Annual Tax Amount $4,506
Tax Year 2022
Lot Size 0.659 Acres
Acres 0.66
Lot Dimensions 129.00 x
Property Description
NO HOA! IMPROVED PRICE! Nestled on a hill in a sought after community, this beautiful home offers a unique blend of style, comfort, and convenience. With attention to detail and a meticulously maintained appearance, it feels and looks like a model home, making it easy to envision yourself living in this stylish and comfortable space.
As you enter through the two-story foyer, you are immediately greeted by the bright and open ambiance that defines this home. Freshly painted walls, modern light fixtures, and a harmonious blend of flooring choices, including luxury vinyl plank, hardwoods, and plush carpeting, contribute to its appeal.
The main level of this home offers an ideal layout for both entertaining and everyday living. A gas fireplace in the family room provides a cozy focal point, perfect for gathering with family and friends. The well-appointed kitchen features modern appliances, ample counter space, and a convenient island, making it a chef's delight. A formal living room/office/playroom, dining room and laundry room are also on the main level.
Upstairs, the primary suite is a true retreat. Double doors open to a spacious, vaulted ceiling bedroom. The primary suite also includes a walk-in closet and a stylish barn door leading to the en-suite bathroom. The primary bath boasts double sinks, a soaking tub, and ample natural light, creating a spa-like oasis within your own home. With four additional bedrooms, this home provides ample space for family members, guests, or a home office. The hall bathroom features double sinks.
The charm of this property extends to the outdoor spaces, with a fenced-in yard providing safety and privacy for outdoor activities. The patio area is the perfect spot for relaxing, dining or entertaining.
UPDATES INCLUDE: HVAC (2021), roof (2022), updated kitchen and appliances (2018), patio (2020), hardwoods refinished in foyer, 1/2 bath, dining room and living room (2023), LVP flooring in kitchen and family room (2020), carpet (2022), water heater (2018), washer and dryer (2023), garage door opener (2023), garage door and floor (2021), resurfaced driveway (2020).
Location
State MD
County Harford
Zoning R1
Rooms
Basement Sump Pump, Walkout Stairs, Partially Finished
Interior
Interior Features Carpet, Ceiling Fan(s), Chair Railings, Family Room Off Kitchen, Floor Plan - Open, Formal/Separate Dining Room, Kitchen - Island, Pantry, Primary Bath(s), Recessed Lighting, Bathroom - Soaking Tub, Bathroom - Stall Shower, Bathroom - Tub Shower, Walk-in Closet(s), Wood Floors
Hot Water Electric
Heating Forced Air
Cooling Central A/C, Ceiling Fan(s)
Flooring Carpet, Hardwood, Luxury Vinyl Plank
Fireplaces Number 1
Fireplaces Type Mantel(s), Gas/Propane
Equipment Built-In Microwave, Dishwasher, Dryer, Icemaker, Refrigerator, Stainless Steel Appliances, Stove, Washer
Fireplace Y
Appliance Built-In Microwave, Dishwasher, Dryer, Icemaker, Refrigerator, Stainless Steel Appliances, Stove, Washer
Heat Source Propane - Owned
Laundry Main Floor
Exterior
Exterior Feature Porch(es), Patio(s)
Garage Garage - Side Entry
Garage Spaces 2.0
Fence Fully
Utilities Available Propane
Waterfront N
Water Access N
Accessibility None
Porch Porch(es), Patio(s)
Parking Type Attached Garage, Driveway
Attached Garage 2
Total Parking Spaces 2
Garage Y
Building
Story 3
Foundation Other
Sewer Public Sewer
Water Public
Architectural Style Colonial
Level or Stories 3
Additional Building Above Grade, Below Grade
Structure Type Vaulted Ceilings
New Construction N
Schools
Elementary Schools Red Pump
Middle Schools Fallston
High Schools Fallston
School District Harford County Public Schools
Others
Senior Community No
Tax ID 1303091406
Ownership Fee Simple
SqFt Source Assessor
Special Listing Condition Standard
Read Less
Want to know what your home might be worth? Contact us for a FREE valuation!

Our team is ready to help you sell your home for the highest possible price ASAP

Bought with Nancy Gowan • Engel & Volkers Annapolis






