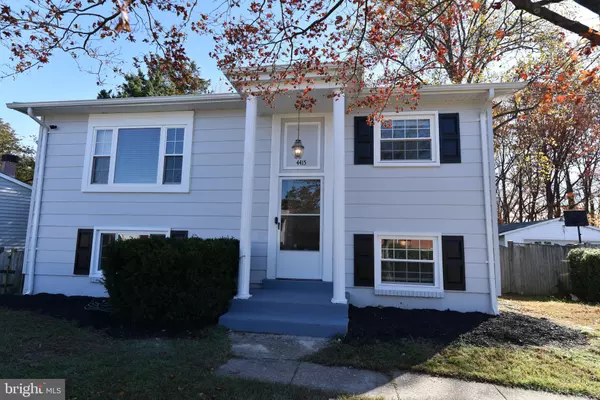$428,000
$420,000
1.9%For more information regarding the value of a property, please contact us for a free consultation.
4415 KENTMORE DR Woodbridge, VA 22193
3 Beds
2 Baths
1,310 SqFt
Key Details
Sold Price $428,000
Property Type Single Family Home
Sub Type Detached
Listing Status Sold
Purchase Type For Sale
Square Footage 1,310 sqft
Price per Sqft $326
Subdivision Dale City
MLS Listing ID VAPW2061516
Sold Date 01/12/24
Style Colonial,Split Foyer
Bedrooms 3
Full Baths 2
HOA Y/N N
Abv Grd Liv Area 736
Originating Board BRIGHT
Year Built 1973
Annual Tax Amount $3,416
Tax Year 2022
Lot Size 9,927 Sqft
Acres 0.23
Property Description
Adorable Colonial split-foyer style home - This beautiful home has been remodeled and updated with a New stainless-steel refrigerator, a newer drop -in gas stove with overhead fan, a newer stainless steel dishwasher, New upgraded kitchen counter tops, New large stainless steel sink with upgraded extension faucet, New carpeting in the Family Room/4th Bedroom and beautiful light grey paint throughout the Open floor plan providing a feeling of space (2023). The kitchen has an open feel with a bright window over the sink and a custom pot rack and pantry for additional storage. Both baths have been fully upgraded (2021). The home boasts a separate laundry room/workroom with a rear door for easy access to the expansive level back yard. The home's exterior is one of a kind for those who like to entertain and wish to have privacy - Trees surround the Large, flat rear fenced yard. A locked 10x8 Storage Shed to accommodate equipment is located with easy access from the back and front of the home, a second storage unit in the rear of the property. The driveway can accommodate 3 vehicles. Minutes to Potomac Mills Mall, easy access to I95, Dale Blvd and Prince William Parkway. Five to Ten minutes to eateries, movie theaters, shopping, parks, and lakes. Welcome Home! The seller will require a contingency of "Finding a Home of Choice and a possible " Rent Back".
Please see Documents section for: (DPOR Disclosure, Lead Paint Disclosure Addendum, Information for Making an Offer)
Location
State VA
County Prince William
Zoning RPC
Rooms
Other Rooms Living Room, Dining Room, Primary Bedroom, Bedroom 2, Bedroom 3, Kitchen, Family Room, Laundry, Bathroom 1, Bathroom 2
Basement Fully Finished
Interior
Interior Features Breakfast Area, Carpet, Ceiling Fan(s), Formal/Separate Dining Room, Tub Shower, Upgraded Countertops, Wood Floors, Stall Shower
Hot Water Natural Gas
Heating Forced Air
Cooling Ceiling Fan(s), Central A/C
Flooring Hardwood, Luxury Vinyl Tile, Carpet
Equipment Built-In Range, Dishwasher, Disposal, Dryer, Range Hood, Refrigerator, Stainless Steel Appliances, Washer, Water Heater
Fireplace N
Appliance Built-In Range, Dishwasher, Disposal, Dryer, Range Hood, Refrigerator, Stainless Steel Appliances, Washer, Water Heater
Heat Source Natural Gas
Laundry Has Laundry, Lower Floor
Exterior
Garage Spaces 3.0
Fence Fully
Utilities Available Electric Available, Natural Gas Available, Sewer Available, Water Available
Water Access N
Roof Type Asbestos Shingle
Accessibility None
Total Parking Spaces 3
Garage N
Building
Story 2
Foundation Slab
Sewer Public Sewer
Water Public
Architectural Style Colonial, Split Foyer
Level or Stories 2
Additional Building Above Grade, Below Grade
New Construction N
Schools
School District Prince William County Public Schools
Others
Pets Allowed Y
Senior Community No
Tax ID 8192-49-3241
Ownership Fee Simple
SqFt Source Assessor
Security Features Exterior Cameras,Monitored,Security System
Acceptable Financing Cash, Conventional, FHA, VA
Listing Terms Cash, Conventional, FHA, VA
Financing Cash,Conventional,FHA,VA
Special Listing Condition Standard
Pets Allowed No Pet Restrictions
Read Less
Want to know what your home might be worth? Contact us for a FREE valuation!

Our team is ready to help you sell your home for the highest possible price ASAP

Bought with Eze Amadi • Fathom Realty MD, LLC





