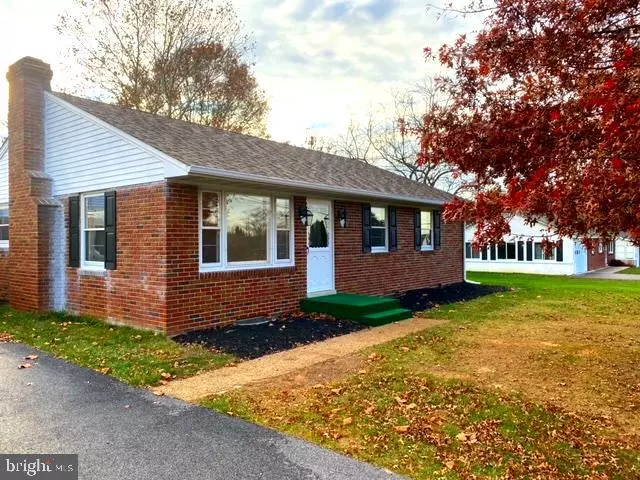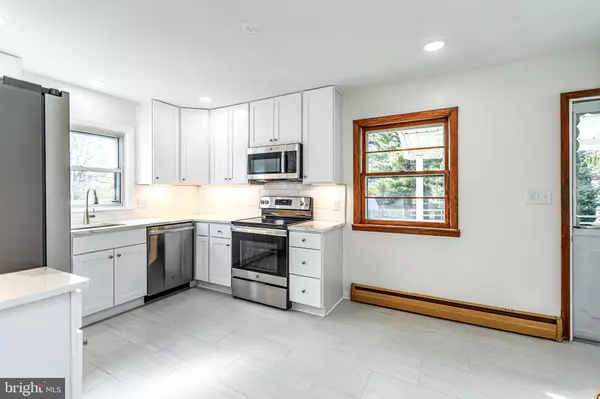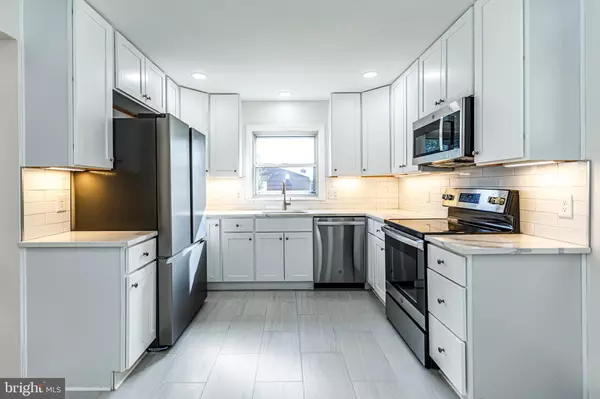$368,000
$379,000
2.9%For more information regarding the value of a property, please contact us for a free consultation.
3024 WERTZ AVE Manchester, MD 21102
3 Beds
2 Baths
2,128 SqFt
Key Details
Sold Price $368,000
Property Type Single Family Home
Sub Type Detached
Listing Status Sold
Purchase Type For Sale
Square Footage 2,128 sqft
Price per Sqft $172
Subdivision None Available
MLS Listing ID MDCR2016944
Sold Date 01/19/24
Style Ranch/Rambler
Bedrooms 3
Full Baths 2
HOA Y/N N
Abv Grd Liv Area 1,064
Originating Board BRIGHT
Year Built 1960
Annual Tax Amount $2,922
Tax Year 2023
Lot Size 0.365 Acres
Acres 0.36
Property Description
Charming 3 Bedroom, 2 Bath Home with Original Wood Floors, Detached 2-Car Garage, and Finished Basement. Indulge in the perfect blend of classic charm and modern luxury with this enchanting 3 bedroom, 2 bath home. The living room and bedrooms feature original wood floors, creating an inviting and timeless ambiance. Discover the beauty of brand-new floors throughout the rest of the house, enhancing the fresh and contemporary feel. The renovated kitchen, adorned with stainless steel appliances and quartz countertops, beckons culinary enthusiasts to create and savor memorable moments. Adding to the allure is a spacious detached 2-car garage, perfect for your vehicles, projects, or extra storage needs. But the surprises don't end there, a finished basement with a full bath, awaits your imagination and provides an additional versatile space for recreation, a home office, or whatever your heart desires.
This property seamlessly combines style, functionality, and versatility. Schedule a viewing today and experience the allure of this dream home, complete with original features, modern upgrades, a detached garage, and a finished basement. Don't miss out!
Location
State MD
County Carroll
Zoning R
Rooms
Other Rooms Living Room, Bedroom 2, Bedroom 3, Kitchen, Family Room, Bedroom 1, Utility Room, Bathroom 1, Bathroom 2
Basement Daylight, Partial, Heated, Interior Access, Outside Entrance, Windows, Workshop, Drain, Fully Finished, Full
Main Level Bedrooms 3
Interior
Interior Features Attic, Carpet, Cedar Closet(s), Entry Level Bedroom, Floor Plan - Traditional, Kitchen - Eat-In, Stall Shower, Tub Shower, Wood Floors, Upgraded Countertops, Recessed Lighting
Hot Water Oil
Heating Programmable Thermostat, Baseboard - Hot Water
Cooling Central A/C, Programmable Thermostat
Flooring Carpet, Hardwood, Ceramic Tile, Concrete
Fireplaces Number 1
Fireplaces Type Brick, Mantel(s), Screen
Equipment Dishwasher, Oven/Range - Electric, Refrigerator, Stainless Steel Appliances
Fireplace Y
Window Features Storm
Appliance Dishwasher, Oven/Range - Electric, Refrigerator, Stainless Steel Appliances
Heat Source Oil
Laundry Hookup
Exterior
Exterior Feature Porch(es)
Garage Garage - Front Entry, Garage Door Opener, Oversized
Garage Spaces 6.0
Waterfront N
Water Access N
Roof Type Architectural Shingle
Accessibility None
Porch Porch(es)
Parking Type Detached Garage, Driveway, On Street
Total Parking Spaces 6
Garage Y
Building
Lot Description Front Yard, Level, Rear Yard, SideYard(s), Trees/Wooded
Story 2
Foundation Block
Sewer Public Sewer
Water Public
Architectural Style Ranch/Rambler
Level or Stories 2
Additional Building Above Grade, Below Grade
Structure Type Plaster Walls
New Construction N
Schools
School District Carroll County Public Schools
Others
Senior Community No
Tax ID 0706038905
Ownership Fee Simple
SqFt Source Assessor
Security Features Main Entrance Lock,Smoke Detector
Acceptable Financing Cash, Conventional, FHA, VA
Listing Terms Cash, Conventional, FHA, VA
Financing Cash,Conventional,FHA,VA
Special Listing Condition Standard
Read Less
Want to know what your home might be worth? Contact us for a FREE valuation!

Our team is ready to help you sell your home for the highest possible price ASAP

Bought with Nicholas L Kellar • VYBE Realty






