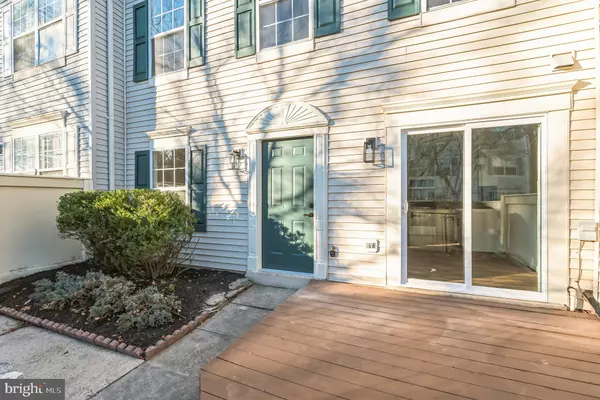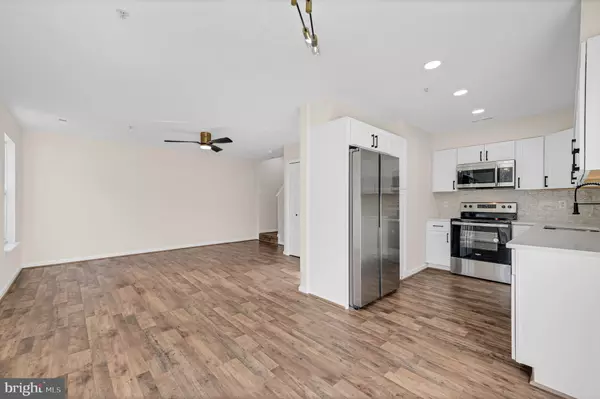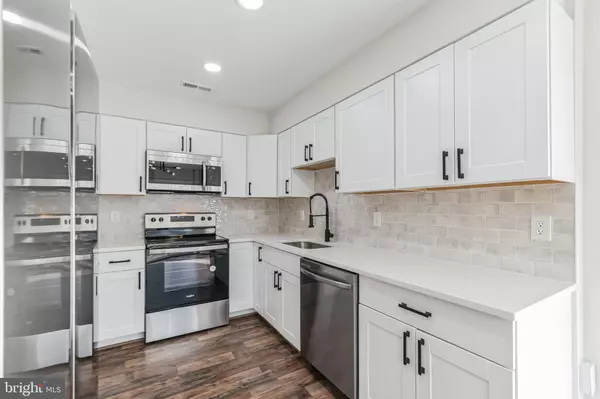$348,444
$348,444
For more information regarding the value of a property, please contact us for a free consultation.
169 HEATHFIELD DR Frederick, MD 21702
3 Beds
3 Baths
1,518 SqFt
Key Details
Sold Price $348,444
Property Type Townhouse
Sub Type Interior Row/Townhouse
Listing Status Sold
Purchase Type For Sale
Square Footage 1,518 sqft
Price per Sqft $229
Subdivision Taskers Chance
MLS Listing ID MDFR2042812
Sold Date 01/19/24
Style Colonial,Contemporary
Bedrooms 3
Full Baths 2
Half Baths 1
HOA Fees $80/mo
HOA Y/N Y
Abv Grd Liv Area 1,518
Originating Board BRIGHT
Year Built 2001
Annual Tax Amount $3,876
Tax Year 2023
Lot Size 1,057 Sqft
Acres 0.02
Property Description
Welcome to 169 Heathfield Drive, a beautiful top-to-bottom, light-filled, renovation! Seamlessly connecting the living, dining, kitchen and powder room areas are beautiful new laminated wood flooring on the main level. The kitchen features gorgeous quartz countertops, new gleaming white shaker cabinetry, a stunning designer backsplash, and stainless-steel appliances. The adjacent dining room makes entertaining a breeze with a new sliding glass door leading to the private deck, perfect for outdoor dining and relaxing. The second-floor features two spacious bedrooms and one full bath complete with custom tile finishes, and a laundry closet, ensuring ample space for family and guests. The entire third floor comprises a light-filled, dreamy owner’s suite with vaulted ceilings, a beautifully renovated and custom tiled bathroom, walk in closet, and additional second closet. This beautifully renovated three bedroom, two- and one-half bath townhome offers a perfect blend of style, space, and convenience. If you're seeking a magnificent, move-in ready home with high-end finishes and a can’t-be-beat location, this is it! Some photos are staged for your convenience.
Location
State MD
County Frederick
Zoning PND
Interior
Interior Features Floor Plan - Open, Kitchen - Gourmet, Kitchen - Table Space, Primary Bath(s), Recessed Lighting, Sprinkler System, Stall Shower, Walk-in Closet(s)
Hot Water Electric
Heating Heat Pump(s)
Cooling Heat Pump(s)
Flooring Carpet, Laminated, Ceramic Tile
Equipment Built-In Microwave, Dishwasher, Disposal, Icemaker, Oven/Range - Electric, Stainless Steel Appliances, Refrigerator
Fireplace N
Appliance Built-In Microwave, Dishwasher, Disposal, Icemaker, Oven/Range - Electric, Stainless Steel Appliances, Refrigerator
Heat Source Electric
Laundry Upper Floor
Exterior
Exterior Feature Deck(s)
Waterfront N
Water Access N
Roof Type Composite
Accessibility None
Porch Deck(s)
Parking Type Driveway, Parking Lot
Garage N
Building
Story 3
Foundation Slab
Sewer Public Sewer
Water Public
Architectural Style Colonial, Contemporary
Level or Stories 3
Additional Building Above Grade, Below Grade
Structure Type 9'+ Ceilings,Cathedral Ceilings,Dry Wall,High
New Construction N
Schools
School District Frederick County Public Schools
Others
Senior Community No
Tax ID 1102202948
Ownership Fee Simple
SqFt Source Assessor
Acceptable Financing Conventional, Cash, VA
Horse Property N
Listing Terms Conventional, Cash, VA
Financing Conventional,Cash,VA
Special Listing Condition Standard
Read Less
Want to know what your home might be worth? Contact us for a FREE valuation!

Our team is ready to help you sell your home for the highest possible price ASAP

Bought with Louis Paul Naymik • Keller Williams Realty Centre






