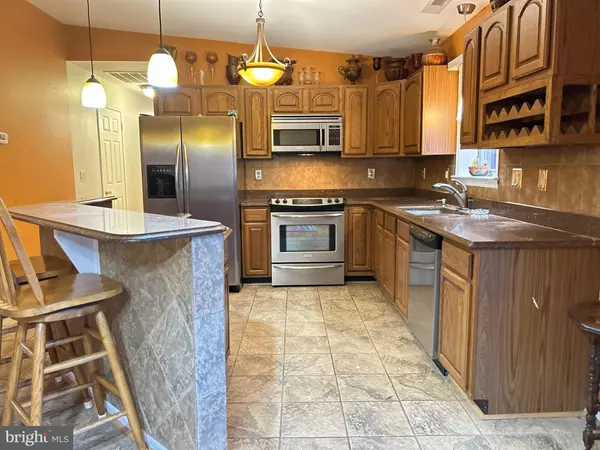$268,000
$274,999
2.5%For more information regarding the value of a property, please contact us for a free consultation.
4206 CABIN CREEK HURLOCK RD Hurlock, MD 21643
3 Beds
2 Baths
1,561 SqFt
Key Details
Sold Price $268,000
Property Type Single Family Home
Sub Type Detached
Listing Status Sold
Purchase Type For Sale
Square Footage 1,561 sqft
Price per Sqft $171
Subdivision None Available
MLS Listing ID MDDO2006074
Sold Date 01/22/24
Style Ranch/Rambler
Bedrooms 3
Full Baths 2
HOA Y/N N
Abv Grd Liv Area 1,561
Originating Board BRIGHT
Year Built 1994
Annual Tax Amount $2,291
Tax Year 2023
Lot Size 0.920 Acres
Acres 0.92
Property Description
Back on the market with no fault of the seller. Beautiful 3 bed, 2 bath stick built ranch home on a spacious (almost 1 acre) lot with an oversized 2 car detached garage! Upon entering the home, you are greeted with an inviting foyer that leads into the spacious living room equipped with large windows allowing for tons of natural light. The living room flows seamlessly into the dinning room and kitchen. In the kitchen you will find nice granite counter tops, stainless steel appliances, large island perfect for food prepping, and a breakfast bar. The dinning room, located conveniently next to the kitchen, is roomy and has a large single french door that leads to the oversized deck and back yard that is fully fenced in and full of potential! Down the hall way is the laundry room, full bathroom and the three bedrooms. The primary bedroom features a large walk-in closet with built-ins and a private bathroom with dual sink vanity and tub/shower. The second and third bedroom are of good size. The detached two car garage is oversized and provides the perfect opportunity for a workshop, man cave or just extra storage!
Location
State MD
County Dorchester
Zoning RR
Direction Southwest
Rooms
Other Rooms Dining Room, Primary Bedroom, Bedroom 2, Bedroom 3, Kitchen, Family Room, Laundry, Bathroom 2, Primary Bathroom
Main Level Bedrooms 3
Interior
Interior Features Attic, Ceiling Fan(s), Combination Kitchen/Dining, Dining Area, Entry Level Bedroom, Family Room Off Kitchen, Kitchen - Island, Primary Bath(s), Tub Shower, Upgraded Countertops, Walk-in Closet(s), Water Treat System
Hot Water Electric
Heating Heat Pump(s)
Cooling Central A/C, Ceiling Fan(s)
Flooring Laminate Plank, Tile/Brick
Equipment Built-In Microwave, Dishwasher, Disposal, Dryer, Icemaker, Oven/Range - Electric, Refrigerator, Stainless Steel Appliances, Washer, Water Heater
Furnishings Partially
Fireplace N
Window Features Screens
Appliance Built-In Microwave, Dishwasher, Disposal, Dryer, Icemaker, Oven/Range - Electric, Refrigerator, Stainless Steel Appliances, Washer, Water Heater
Heat Source Electric
Laundry Washer In Unit, Dryer In Unit
Exterior
Exterior Feature Deck(s)
Parking Features Additional Storage Area, Covered Parking, Garage - Front Entry, Garage Door Opener, Oversized
Garage Spaces 10.0
Fence Rear
Water Access N
Roof Type Shingle
Street Surface Paved
Accessibility Doors - Swing In
Porch Deck(s)
Total Parking Spaces 10
Garage Y
Building
Lot Description Front Yard, Open, Rear Yard, Landscaping, Not In Development, Rural
Story 1
Foundation Crawl Space, Block
Sewer Septic = # of BR
Water Well, Private
Architectural Style Ranch/Rambler
Level or Stories 1
Additional Building Above Grade, Below Grade
Structure Type Vaulted Ceilings
New Construction N
Schools
School District Dorchester County Public Schools
Others
Pets Allowed Y
Senior Community No
Tax ID 1015017740
Ownership Fee Simple
SqFt Source Assessor
Security Features Smoke Detector
Acceptable Financing Cash, Conventional, USDA, VA
Listing Terms Cash, Conventional, USDA, VA
Financing Cash,Conventional,USDA,VA
Special Listing Condition Standard
Pets Allowed No Pet Restrictions
Read Less
Want to know what your home might be worth? Contact us for a FREE valuation!

Our team is ready to help you sell your home for the highest possible price ASAP

Bought with Marcy A Gaines • CENTURY 21 New Millennium






