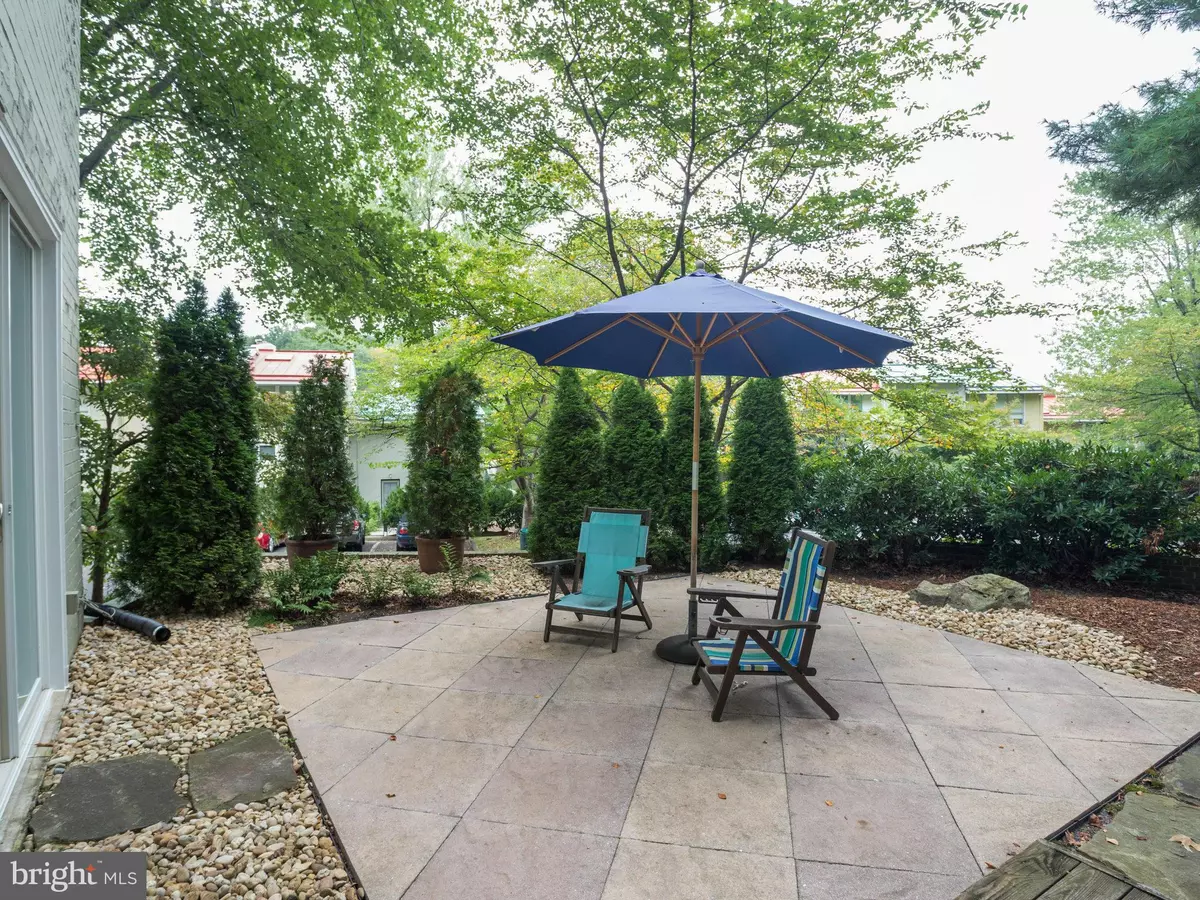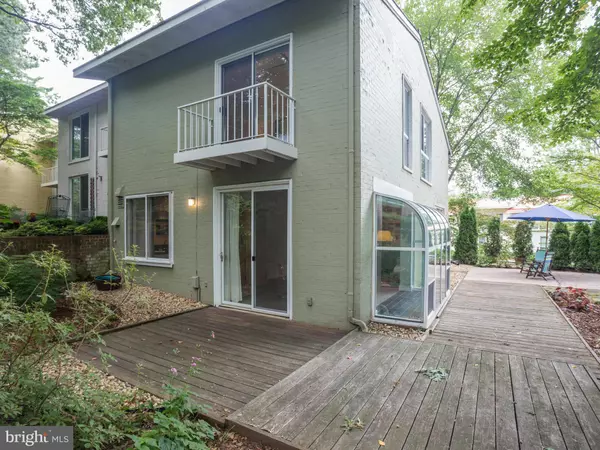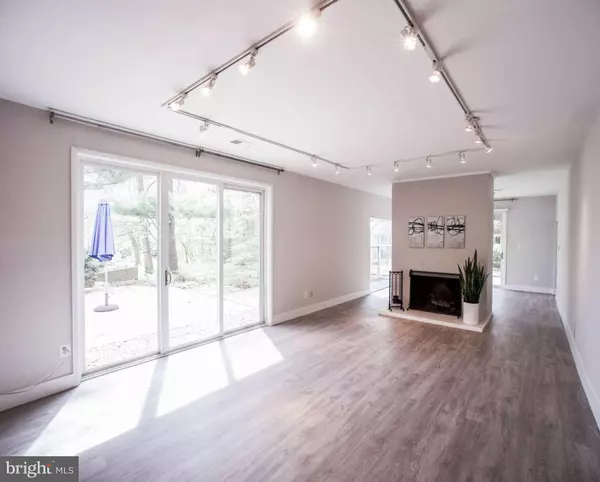$575,900
$579,900
0.7%For more information regarding the value of a property, please contact us for a free consultation.
11437 WATERVIEW CLUSTER Reston, VA 20190
3 Beds
3 Baths
3,989 Sqft Lot
Key Details
Sold Price $575,900
Property Type Townhouse
Sub Type End of Row/Townhouse
Listing Status Sold
Purchase Type For Sale
Subdivision Waterview
MLS Listing ID 1001931669
Sold Date 07/08/16
Style Contemporary
Bedrooms 3
Full Baths 2
Half Baths 1
HOA Fees $143/qua
HOA Y/N Y
Originating Board MRIS
Year Built 1965
Annual Tax Amount $5,723
Tax Year 2015
Lot Size 3,989 Sqft
Acres 0.09
Property Description
Private Retreat from The City without the long commute. Extremely Quiet Home. Full renovation inside and out. Ask to see renovation details and/or search address as Domain Website
Location
State VA
County Fairfax
Zoning 370
Rooms
Other Rooms Living Room, Dining Room, Primary Bedroom, Bedroom 2, Bedroom 3, Kitchen, Foyer, Sun/Florida Room, Laundry
Interior
Interior Features Kitchen - Galley, Dining Area, Primary Bath(s), Built-Ins, Upgraded Countertops, Window Treatments, Recessed Lighting, Floor Plan - Open
Hot Water Electric
Heating Forced Air, Programmable Thermostat
Cooling Programmable Thermostat, Central A/C, Ceiling Fan(s)
Fireplaces Number 1
Fireplaces Type Equipment, Screen
Equipment Dishwasher, Disposal, Dryer - Front Loading, ENERGY STAR Clothes Washer, Exhaust Fan, Icemaker, Oven/Range - Gas, Microwave, Refrigerator, Washer - Front Loading, Water Dispenser, Water Heater
Fireplace Y
Window Features Bay/Bow,Screens,Double Pane,Insulated
Appliance Dishwasher, Disposal, Dryer - Front Loading, ENERGY STAR Clothes Washer, Exhaust Fan, Icemaker, Oven/Range - Gas, Microwave, Refrigerator, Washer - Front Loading, Water Dispenser, Water Heater
Heat Source Natural Gas
Exterior
Community Features Covenants, Other, Restrictions
Amenities Available Bike Trail, Common Grounds, Jog/Walk Path, Lake, Pier/Dock, Tot Lots/Playground, Swimming Pool, Beach, Boat Ramp, Club House, Community Center, Golf Course, Golf Club, Mooring Area, Picnic Area, Putting Green, Pool - Outdoor, Pool - Indoor, Recreational Center, Soccer Field, Baseball Field, Golf Course Membership Available, Horse Trails, Pool Mem Avail
Waterfront Description Shared
View Y/N Y
Water Access Y
Water Access Desc Private Access,Canoe/Kayak,Boat - Non Powered Only,Fishing Allowed
View Water
Roof Type Metal
Accessibility Other
Garage N
Private Pool N
Building
Story 2
Foundation Slab
Sewer Public Sewer
Water Public
Architectural Style Contemporary
Level or Stories 2
Structure Type Vaulted Ceilings,9'+ Ceilings,Dry Wall,Other
New Construction N
Schools
Elementary Schools Lake Anne
High Schools South Lakes
School District Fairfax County Public Schools
Others
HOA Fee Include Common Area Maintenance,Management,Insurance,Other,Pier/Dock Maintenance,Road Maintenance,Reserve Funds,Trash,Snow Removal
Senior Community No
Tax ID 17-2-11-13-71
Ownership Fee Simple
Security Features Motion Detectors
Special Listing Condition Standard
Read Less
Want to know what your home might be worth? Contact us for a FREE valuation!

Our team is ready to help you sell your home for the highest possible price ASAP

Bought with Carolyn L Murray • Long & Foster Real Estate, Inc.





