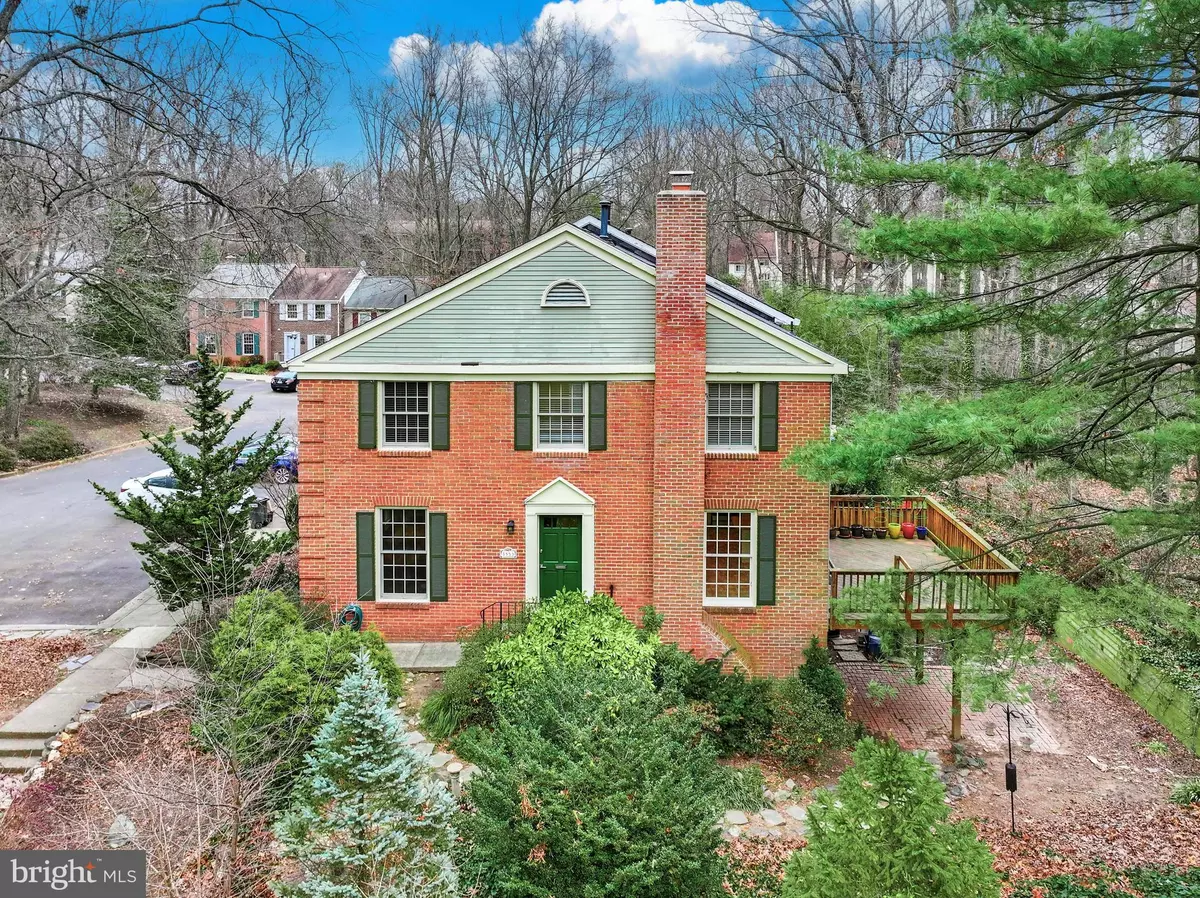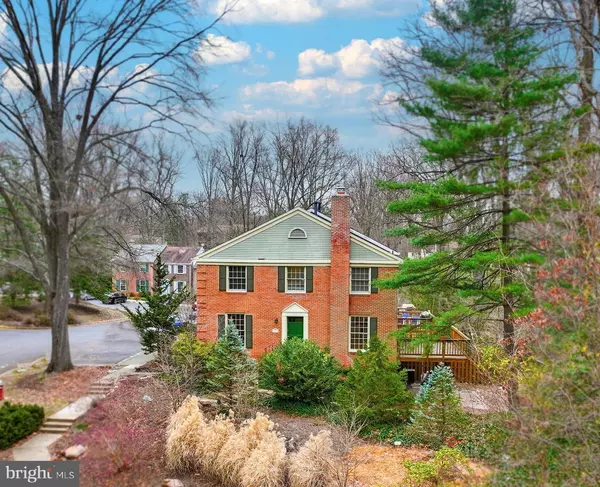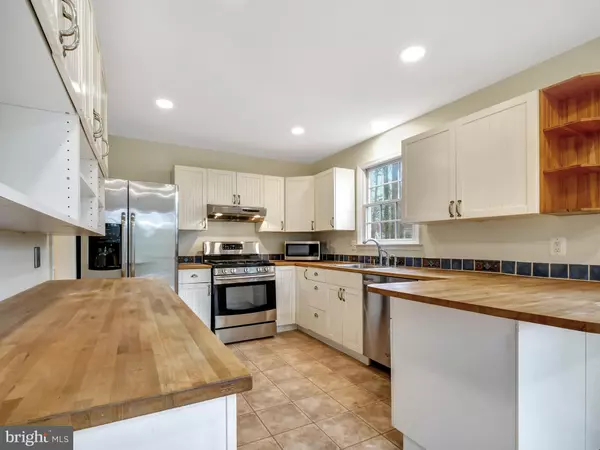$725,000
$699,000
3.7%For more information regarding the value of a property, please contact us for a free consultation.
1553 CHATHAM COLONY CT Reston, VA 20190
4 Beds
4 Baths
2,009 SqFt
Key Details
Sold Price $725,000
Property Type Townhouse
Sub Type End of Row/Townhouse
Listing Status Sold
Purchase Type For Sale
Square Footage 2,009 sqft
Price per Sqft $360
Subdivision Reston
MLS Listing ID VAFX2160128
Sold Date 02/01/24
Style Colonial
Bedrooms 4
Full Baths 3
Half Baths 1
HOA Fees $110/qua
HOA Y/N Y
Abv Grd Liv Area 1,610
Originating Board BRIGHT
Year Built 1971
Annual Tax Amount $6,576
Tax Year 2023
Lot Size 2,485 Sqft
Acres 0.06
Property Description
Experience the perfect blend of relaxation and convenience in Reston's Lake Anne District where the motto is Live – Work – Play. This stunning END UNIT townhouse is ideally situated in the small enclave community of Chatham Colony Cluster, within walking distance to Lake Anne, just over one mile to the Silver Line Metro, and minutes from the vibrant Reston Town Center. Boasting 4 bedrooms all located on the upper floor, this residence offers 3.5 bathrooms, a fully finished walk-out basement, a spacious deck, and a partially fenced, private rear yard. Welcoming you inside is an open floor plan that is bathed in natural light, courtesy of the additional windows an end unit provides. Hardwood floors grace the main and upper levels, leading you through a seamless flow from the inviting living room to the dining room, illuminated by new recessed lights installed in 2023. The kitchen is outfitted with GAS cooking, stainless steel appliances, and abundant storage, complemented by a dining area that opens onto a delightful deck, perfect for entertaining or quiet contemplation. This townhouse has been thoughtfully updated, ensuring peace of mind and a touch of luxury. The en-suite primary bath was fully remodeled in 2023 and exudes contemporary elegance with its frameless shower, sleek tile flooring, and quartz countertop. The guest bath was stylishly remodeled in 2022. New hot water heater 2023. Entire interior, including closets painted 2022. New blinds 2022. Replaced all windows with high-quality Anderson windows in 2021. Chimney top rebuilt and new liner 2020. New washer & dryer 2017/2018. New roof 2017. New Carrier exterior unit 2017. Additional features include 2 reserved parking spaces in front of the home. Walk, jog and bike on the nearby paths. Enjoy shopping, dining, festivals, the Reston farmers market, coffee shops, a micro-brewery and more at the vibrant Lake Anne Village Center.
Location
State VA
County Fairfax
Zoning 370
Rooms
Other Rooms Living Room, Dining Room, Primary Bedroom, Bedroom 2, Bedroom 3, Bedroom 4, Kitchen, Breakfast Room, Recreation Room, Bathroom 2, Bathroom 3, Primary Bathroom
Basement Connecting Stairway, Daylight, Full, Fully Finished, Heated, Interior Access, Outside Entrance, Rear Entrance, Walkout Level, Windows, Workshop
Interior
Interior Features Breakfast Area, Carpet, Ceiling Fan(s), Combination Kitchen/Dining, Dining Area, Kitchen - Table Space, Primary Bath(s), Recessed Lighting, Window Treatments, Wood Floors, Stall Shower, Tub Shower
Hot Water Natural Gas
Heating Forced Air
Cooling Central A/C, Ceiling Fan(s)
Flooring Hardwood, Carpet, Ceramic Tile
Fireplaces Number 1
Fireplaces Type Wood
Equipment Dishwasher, Disposal, Dryer, Washer, Oven/Range - Gas, Range Hood, Refrigerator, Stainless Steel Appliances, Water Heater
Fireplace Y
Appliance Dishwasher, Disposal, Dryer, Washer, Oven/Range - Gas, Range Hood, Refrigerator, Stainless Steel Appliances, Water Heater
Heat Source Natural Gas
Laundry Basement
Exterior
Exterior Feature Deck(s), Patio(s)
Garage Spaces 2.0
Parking On Site 2
Amenities Available Baseball Field, Basketball Courts, Bike Trail, Common Grounds, Golf Course Membership Available, Jog/Walk Path, Lake, Picnic Area, Pool - Outdoor, Reserved/Assigned Parking, Soccer Field, Swimming Pool, Tennis Courts, Tot Lots/Playground, Volleyball Courts, Water/Lake Privileges
Water Access N
Roof Type Shingle
Accessibility None
Porch Deck(s), Patio(s)
Total Parking Spaces 2
Garage N
Building
Lot Description Rear Yard
Story 3
Foundation Block
Sewer Public Sewer
Water Public
Architectural Style Colonial
Level or Stories 3
Additional Building Above Grade, Below Grade
New Construction N
Schools
Elementary Schools Forest Edge
Middle Schools Hughes
High Schools South Lakes
School District Fairfax County Public Schools
Others
HOA Fee Include Common Area Maintenance,Pool(s),Snow Removal,Trash
Senior Community No
Tax ID 0172 23050036
Ownership Fee Simple
SqFt Source Assessor
Horse Property N
Special Listing Condition Standard
Read Less
Want to know what your home might be worth? Contact us for a FREE valuation!

Our team is ready to help you sell your home for the highest possible price ASAP

Bought with Jon D Querolo • Samson Properties






