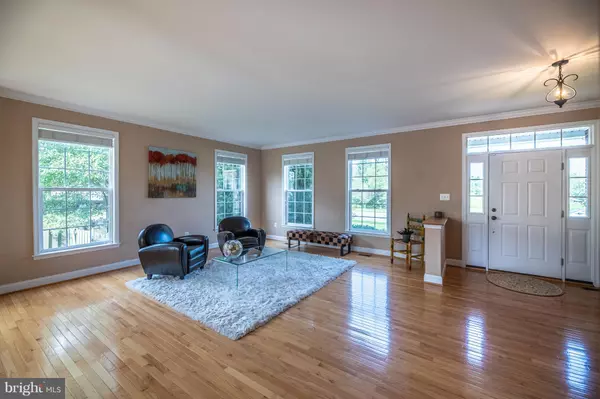$800,000
$800,000
For more information regarding the value of a property, please contact us for a free consultation.
8896 EDMONSTON DR Bristow, VA 20136
5 Beds
5 Baths
5,212 SqFt
Key Details
Sold Price $800,000
Property Type Single Family Home
Sub Type Detached
Listing Status Sold
Purchase Type For Sale
Square Footage 5,212 sqft
Price per Sqft $153
Subdivision Sheffield Manor
MLS Listing ID VAPW2058236
Sold Date 02/02/24
Style Colonial
Bedrooms 5
Full Baths 4
Half Baths 1
HOA Fees $78/mo
HOA Y/N Y
Abv Grd Liv Area 3,505
Originating Board BRIGHT
Year Built 2003
Annual Tax Amount $8,151
Tax Year 2023
Lot Size 0.295 Acres
Acres 0.29
Property Description
Welcome to 8896 Edmonston Drive, an extraordinary former model home in Bristow, VA , where luxury and sophistication converge in every detail. This striking brick front colonial immediately captivates with its timeless charm and elegant curb appeal. Situated on a spacious .29 ACRE LOT. With a side-load garage, this former model home exudes a sense of prestige and craftsmanship that sets it apart. With 5 bedrooms and 4.5 bathrooms, it offers a TOTAL OF 5212 FINISHED SQUARE FEET!
Upon entering, you'll be greeted by a gourmet kitchen that surpasses expectations, featuring top-of-the-line appliances, a center island, and abundant storage space. There is a butlers pantry with a built in wine rack. The 2-story family room, centered around a cozy gas fireplace, creates a grand and inviting ambiance to the open living spaces. Gleaming hardwood floors throughout the main level add a touch of sophistication. A dedicated home office provides the perfect space for remote work or study. Upstairs, the upper level boasts 4 bedrooms and 3 THREE FULL BATHROOMS, providing both luxury and convenience. The primary bedroom suite provides a spacious retreat, complete with a luxurious ensuite bath. Amenities include dual vanities, a soaking tub, and a separate shower.
Descend to the finished lower level, where the former model's impeccable design continues to shine. Here, you'll discover a HIGH END BUILT IN WETBAR, additional seating, a second fridge, a second dishwasher, a movie theater room, a full bathroom, and a versatile den/5th bedroom. Step outside to the rear Trex deck, complete with a hot tub, and enjoy the privacy of a fenced yard and the convenience of an in-ground sprinkler system. This former model home is an embodiment of style, craftsmanship, and the highest standards of living.
8896 Edmonston Drive is ideally located in Bristow, offering easy access to shopping, dining, parks, and top-rated schools. Commuting is a breeze with major roadways, the VRE, and commuter lots nearby, making it convenient for both work and leisure activities. This home is truly a rare find, combining comfort, style, and functionality in one package. Don't miss the opportunity to make this your forever home.
Recent upgrades include the both HVAC systems, water heater, carpet and painting. You will not find a better value in Bristow. Compare the finished square footage, three full baths upstairs, wet bar, theater room, den/5th bedroom in the lower level, and the large .29 acre lot to any other home for sale or to recent comps!
****Potential 3% Assumable Loan!****
Location
State VA
County Prince William
Zoning R4
Rooms
Basement Outside Entrance, Rear Entrance, Daylight, Full, Full, Fully Finished, Walkout Stairs, Windows
Interior
Interior Features Attic, Kitchen - Gourmet, Kitchen - Island, Kitchen - Table Space, Kitchen - Eat-In, Breakfast Area, Dining Area, Primary Bath(s), Upgraded Countertops, Window Treatments, Wet/Dry Bar, Wood Floors, Floor Plan - Open, Floor Plan - Traditional
Hot Water Natural Gas
Cooling Central A/C, Ceiling Fan(s)
Fireplaces Number 1
Fireplaces Type Mantel(s), Screen
Equipment Washer/Dryer Hookups Only, Dishwasher, Disposal, Dryer, Cooktop, Air Cleaner, Exhaust Fan, Icemaker, Humidifier, Extra Refrigerator/Freezer, Freezer, Oven - Double, Oven - Wall, Refrigerator, Washer, Water Heater
Fireplace Y
Appliance Washer/Dryer Hookups Only, Dishwasher, Disposal, Dryer, Cooktop, Air Cleaner, Exhaust Fan, Icemaker, Humidifier, Extra Refrigerator/Freezer, Freezer, Oven - Double, Oven - Wall, Refrigerator, Washer, Water Heater
Heat Source Natural Gas
Laundry Main Floor
Exterior
Exterior Feature Deck(s)
Parking Features Garage Door Opener
Garage Spaces 2.0
Fence Rear, Other
Amenities Available Basketball Courts, Club House, Pool - Outdoor, Tennis Courts, Tot Lots/Playground, Swimming Pool
Water Access N
Accessibility None
Porch Deck(s)
Attached Garage 2
Total Parking Spaces 2
Garage Y
Building
Story 3
Foundation Concrete Perimeter
Sewer Public Sewer
Water Public
Architectural Style Colonial
Level or Stories 3
Additional Building Above Grade, Below Grade
New Construction N
Schools
School District Prince William County Public Schools
Others
Pets Allowed Y
HOA Fee Include Common Area Maintenance,Snow Removal,Trash,Pool(s)
Senior Community No
Tax ID 231059
Ownership Fee Simple
SqFt Source Estimated
Security Features Electric Alarm
Special Listing Condition Standard
Pets Allowed No Pet Restrictions
Read Less
Want to know what your home might be worth? Contact us for a FREE valuation!

Our team is ready to help you sell your home for the highest possible price ASAP

Bought with Taylor Tolbert • EXP Realty, LLC





