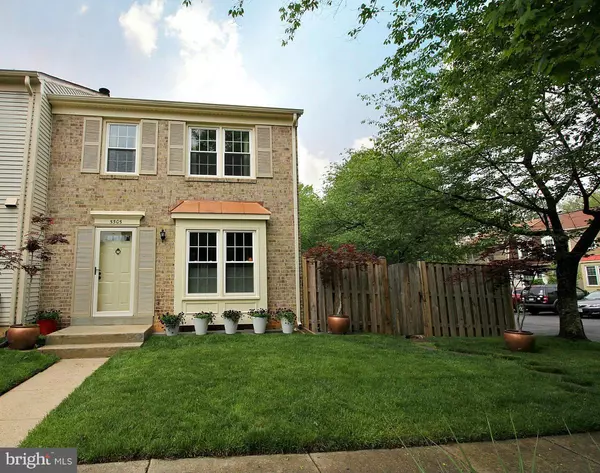$400,000
$399,000
0.3%For more information regarding the value of a property, please contact us for a free consultation.
5505 CABAT LAKE CT Fairfax, VA 22032
2 Beds
4 Baths
1,628 SqFt
Key Details
Sold Price $400,000
Property Type Townhouse
Sub Type End of Row/Townhouse
Listing Status Sold
Purchase Type For Sale
Square Footage 1,628 sqft
Price per Sqft $245
Subdivision The Village Park
MLS Listing ID 1001950659
Sold Date 06/10/16
Style Colonial
Bedrooms 2
Full Baths 2
Half Baths 2
HOA Fees $86/qua
HOA Y/N Y
Abv Grd Liv Area 1,298
Originating Board MRIS
Year Built 1981
Annual Tax Amount $3,877
Tax Year 2015
Lot Size 2,870 Sqft
Acres 0.07
Property Description
Gorgeous end-unit townhome w/ 2BR, 2 full BA & 2 half BA on 3 levels! This space will impress with its perfection for entertaining, modern and luxurious upgrades and wonderful outdoor space. The kit is spectacular w/ ss appliances, custom cabinetry and eat-in dining space. Sep. dining room & LR w/ open concept floor plan. LL has Fam room w/ fplace & walkout to the patio & fully fenced rear yard!
Location
State VA
County Fairfax
Zoning 181
Rooms
Other Rooms Living Room, Dining Room, Primary Bedroom, Kitchen, Family Room, Foyer, Storage Room
Basement Connecting Stairway, Outside Entrance, Rear Entrance, Daylight, Full, Full, Fully Finished, Heated, Improved, Walkout Level, Windows
Interior
Interior Features Kitchen - Gourmet, Kitchen - Table Space, Dining Area, Kitchen - Eat-In, Primary Bath(s), Window Treatments, Wood Floors, Recessed Lighting
Hot Water Electric
Heating Heat Pump(s)
Cooling Ceiling Fan(s), Central A/C
Fireplaces Number 1
Equipment Microwave, Dryer, Washer, Dishwasher, Disposal, Refrigerator, Oven/Range - Electric
Fireplace Y
Appliance Microwave, Dryer, Washer, Dishwasher, Disposal, Refrigerator, Oven/Range - Electric
Heat Source Electric
Exterior
Exterior Feature Patio(s), Porch(es)
Parking On Site 2
Fence Privacy, Rear
Water Access N
Accessibility None
Porch Patio(s), Porch(es)
Garage N
Private Pool N
Building
Lot Description Landscaping
Story 3+
Sewer Public Sewer
Water Public
Architectural Style Colonial
Level or Stories 3+
Additional Building Above Grade, Below Grade
Structure Type High
New Construction N
Schools
Elementary Schools Oak View
Middle Schools Robinson Secondary School
High Schools Robinson Secondary School
School District Fairfax County Public Schools
Others
Senior Community No
Tax ID 77-2-6- -120A
Ownership Fee Simple
Security Features Security System
Special Listing Condition Standard
Read Less
Want to know what your home might be worth? Contact us for a FREE valuation!

Our team is ready to help you sell your home for the highest possible price ASAP

Bought with Martha D Floyd • McEnearney Associates, Inc.





