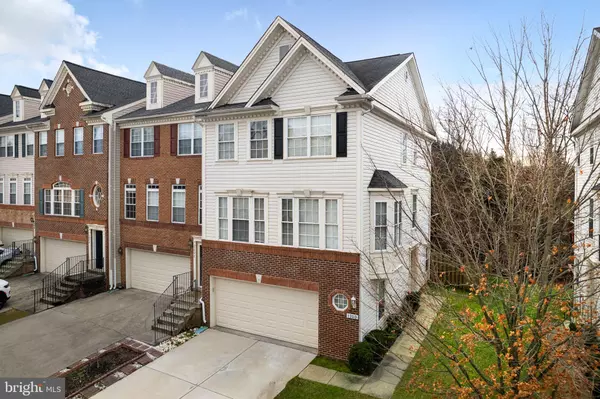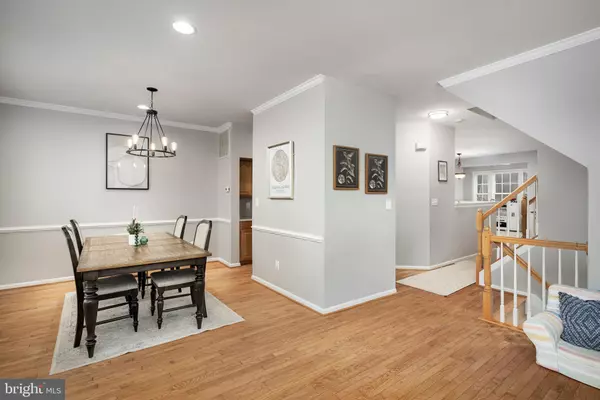$629,999
$629,999
For more information regarding the value of a property, please contact us for a free consultation.
1200 CAMBRIA TER NE Leesburg, VA 20176
3 Beds
4 Baths
2,468 SqFt
Key Details
Sold Price $629,999
Property Type Townhouse
Sub Type End of Row/Townhouse
Listing Status Sold
Purchase Type For Sale
Square Footage 2,468 sqft
Price per Sqft $255
Subdivision Edwards Landing
MLS Listing ID VALO2063132
Sold Date 02/09/24
Style Colonial
Bedrooms 3
Full Baths 2
Half Baths 2
HOA Fees $110/mo
HOA Y/N Y
Abv Grd Liv Area 2,468
Originating Board BRIGHT
Year Built 2004
Annual Tax Amount $5,789
Tax Year 2023
Lot Size 3,049 Sqft
Acres 0.07
Property Description
Fantastic opportunity to own a spacious townhome in the sought-after Edwards Landing Community of Leesburg. This bright end unit boasts 2,468 sqft of comfortable living space across three levels, featuring spacious rooms throughout. Convenient kichen with ample cabinetry and an open concept so you can interact with family and guests while preparing the meal. Family room with cozy gas fireplace right off the kitchen. With two decks, a patio, and a fenced yard backing to trees, there's pleanty of space for outdoor relaxation and entertaining in warmer weather. The location is ultra convenient, providing easy access to tons of shopping and entertainment options, including the Costco, Target, Leesburg Outlet Mall, antiquing, and a variety of nearby restaurants, wineries, and pubs. Additionally, close proximity to major commuter routes and Dulles Airport makes Edwards Landing one of Loudoun County's premier communities!
Location
State VA
County Loudoun
Zoning LB:PRN
Rooms
Other Rooms Dining Room, Primary Bedroom, Bedroom 2, Bedroom 3, Kitchen, Primary Bathroom
Interior
Interior Features Ceiling Fan(s), Dining Area, Family Room Off Kitchen, Floor Plan - Open, Kitchen - Eat-In, Formal/Separate Dining Room, Kitchen - Table Space, Primary Bath(s), Upgraded Countertops, Wood Floors
Hot Water Natural Gas
Heating Forced Air
Cooling Central A/C, Ceiling Fan(s)
Flooring Carpet, Ceramic Tile, Hardwood
Fireplaces Number 1
Fireplaces Type Fireplace - Glass Doors, Gas/Propane
Equipment Built-In Microwave, Dishwasher, Disposal, Dryer, Exhaust Fan, Icemaker, Microwave, Oven/Range - Electric, Refrigerator, Stainless Steel Appliances, Stove, Washer, Water Heater
Fireplace Y
Window Features Bay/Bow,Double Pane,Screens
Appliance Built-In Microwave, Dishwasher, Disposal, Dryer, Exhaust Fan, Icemaker, Microwave, Oven/Range - Electric, Refrigerator, Stainless Steel Appliances, Stove, Washer, Water Heater
Heat Source Natural Gas
Exterior
Exterior Feature Deck(s), Patio(s)
Parking Features Garage - Side Entry, Garage Door Opener
Garage Spaces 2.0
Fence Privacy, Wood
Amenities Available Common Grounds, Community Center, Swimming Pool, Pool - Outdoor, Tot Lots/Playground, Tennis Courts
Water Access N
Accessibility None
Porch Deck(s), Patio(s)
Attached Garage 2
Total Parking Spaces 2
Garage Y
Building
Story 3
Foundation Concrete Perimeter
Sewer Public Sewer
Water Public
Architectural Style Colonial
Level or Stories 3
Additional Building Above Grade, Below Grade
New Construction N
Schools
Elementary Schools Ball'S Bluff
Middle Schools Smart'S Mill
High Schools Tuscarora
School District Loudoun County Public Schools
Others
HOA Fee Include Common Area Maintenance,Pool(s),Snow Removal,Trash
Senior Community No
Tax ID 188401082000
Ownership Fee Simple
SqFt Source Assessor
Security Features Main Entrance Lock,Smoke Detector
Special Listing Condition Standard
Read Less
Want to know what your home might be worth? Contact us for a FREE valuation!

Our team is ready to help you sell your home for the highest possible price ASAP

Bought with Maureen Almaleki • Samson Properties





