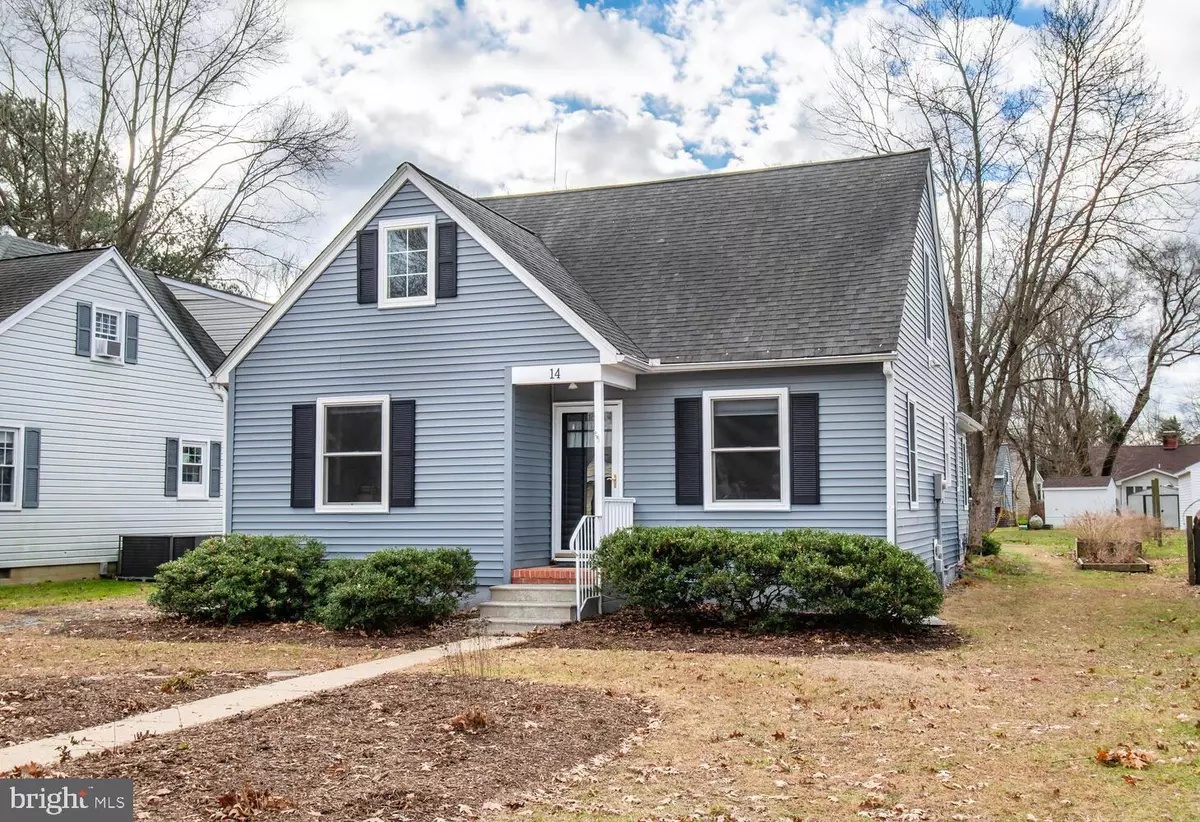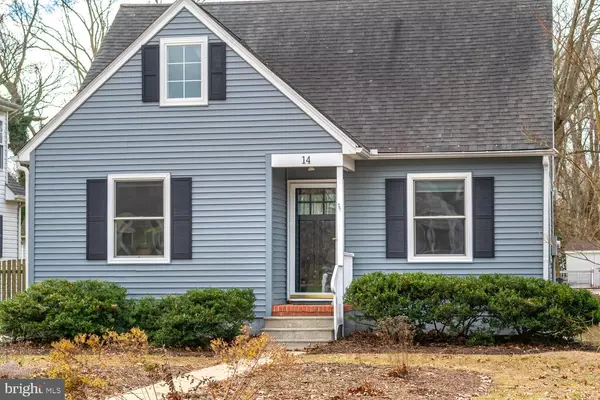$362,500
$349,900
3.6%For more information regarding the value of a property, please contact us for a free consultation.
14 JUDAS ST Easton, MD 21601
3 Beds
2 Baths
1,508 SqFt
Key Details
Sold Price $362,500
Property Type Single Family Home
Sub Type Detached
Listing Status Sold
Purchase Type For Sale
Square Footage 1,508 sqft
Price per Sqft $240
Subdivision None Available
MLS Listing ID MDTA2006810
Sold Date 02/12/24
Style Craftsman
Bedrooms 3
Full Baths 2
HOA Y/N N
Abv Grd Liv Area 1,508
Originating Board BRIGHT
Year Built 1954
Annual Tax Amount $2,994
Tax Year 2023
Lot Size 10,000 Sqft
Acres 0.23
Property Description
Charming and adorable Craftsman style home located just steps from the park and walking trail. Features include newly renovated eat-in Kitchen with white laminated cabinetry, double oven, desk, separate Dining Room, Living Room and 2 Bedrooms plus full Bath, Mud Room and Laundry on the main level. Hardwood floors throughout and arched doorways plus all windows have been recently replaced. Primary Bedroom, Primary Bath and Sitting Room/Office are located on the second level. Large shed in rear yard and raised garden beds, patio area and remote awning complete this move in ready home.
Location
State MD
County Talbot
Zoning RESIDENTIAL
Rooms
Other Rooms Living Room, Dining Room, Primary Bedroom, Sitting Room, Bedroom 2, Kitchen, Bedroom 1, Laundry, Mud Room, Bathroom 1, Primary Bathroom
Main Level Bedrooms 2
Interior
Hot Water Electric
Cooling Central A/C
Flooring Hardwood
Equipment Dishwasher, Icemaker, Oven - Double, Oven/Range - Electric, Refrigerator, Stainless Steel Appliances, Exhaust Fan, Oven - Self Cleaning
Fireplace N
Appliance Dishwasher, Icemaker, Oven - Double, Oven/Range - Electric, Refrigerator, Stainless Steel Appliances, Exhaust Fan, Oven - Self Cleaning
Heat Source Natural Gas
Exterior
Waterfront N
Water Access N
Roof Type Architectural Shingle
Accessibility Other
Parking Type Alley, On Street
Garage N
Building
Story 2
Foundation Crawl Space
Sewer Public Sewer
Water Public
Architectural Style Craftsman
Level or Stories 2
Additional Building Above Grade, Below Grade
New Construction N
Schools
School District Talbot County Public Schools
Others
Pets Allowed Y
Senior Community No
Tax ID 2101003313
Ownership Fee Simple
SqFt Source Assessor
Special Listing Condition Standard
Pets Description No Pet Restrictions
Read Less
Want to know what your home might be worth? Contact us for a FREE valuation!

Our team is ready to help you sell your home for the highest possible price ASAP

Bought with Charlotte Savoy • Keller Williams Integrity






