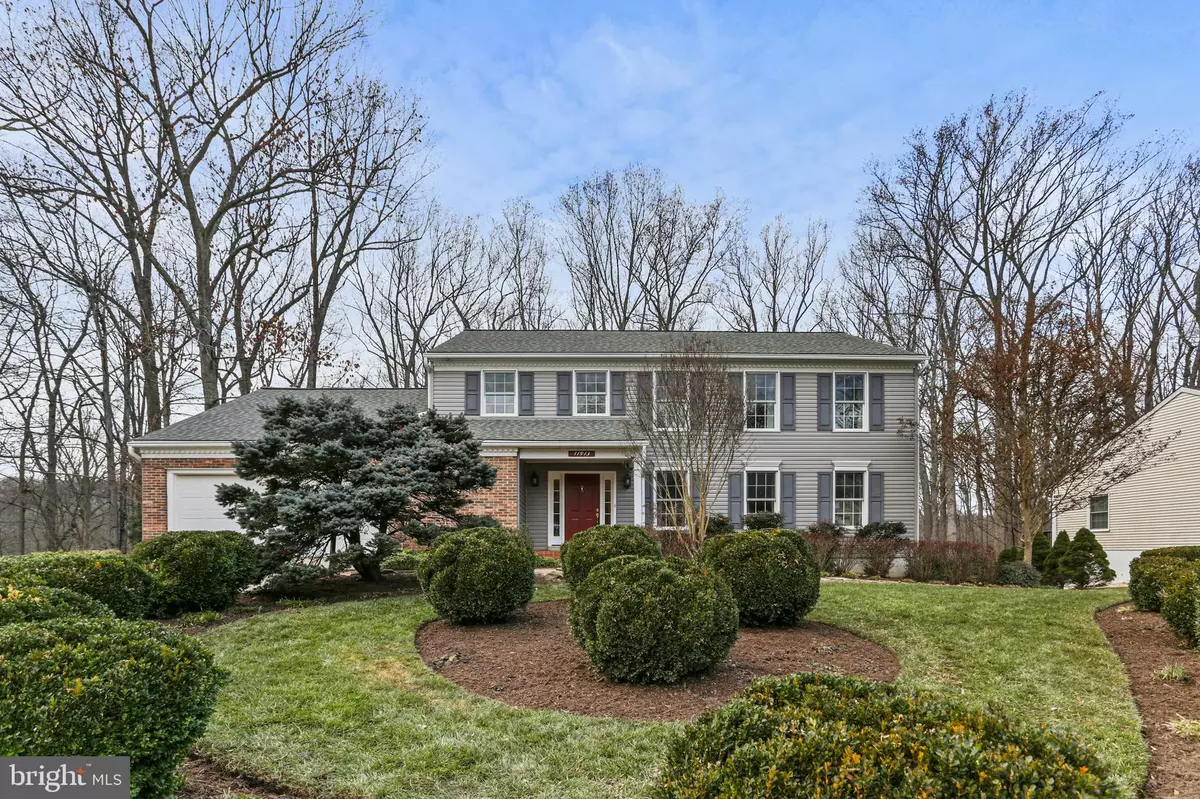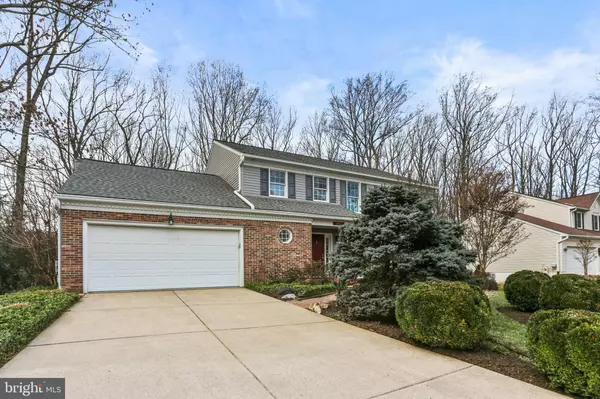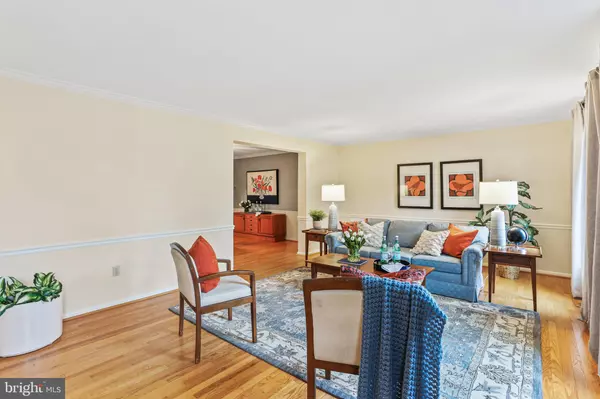$775,000
$800,000
3.1%For more information regarding the value of a property, please contact us for a free consultation.
11913 YELLOW RUSH PASS Columbia, MD 21044
4 Beds
4 Baths
4,960 SqFt
Key Details
Sold Price $775,000
Property Type Single Family Home
Sub Type Detached
Listing Status Sold
Purchase Type For Sale
Square Footage 4,960 sqft
Price per Sqft $156
Subdivision Clarys Forest
MLS Listing ID MDHW2035424
Sold Date 02/13/24
Style Colonial
Bedrooms 4
Full Baths 3
Half Baths 1
HOA Fees $152/ann
HOA Y/N Y
Abv Grd Liv Area 3,120
Originating Board BRIGHT
Year Built 1987
Annual Tax Amount $6,503
Tax Year 2023
Lot Size 10,410 Sqft
Acres 0.24
Property Description
Beautiful Columbia Builders Colonial Single family in Clary's Forest on cul de sac backing to the Middle Patuxent Environmental Preserve. The main level has hardwood floors throughout, an updated kitchen (8-10 years old), a large living room, family room, bonus room (den or office) dining room and laundry. The upper level has a large primary bed and bath. There are three additional bedrooms and a hall bath. There is a large walk-out lower level with a rec room, work room and large full bath. There is a Trex Style deck with steps leading to the backyard. Conveniently located to the Columbia path system, the community pool (whic one can join), the downtown amenities, teh hospital and community college. The commuter bus has pick-ups on Little Patuxent Parkway just a short distance away.
Location
State MD
County Howard
Zoning NT
Rooms
Other Rooms Living Room, Dining Room, Primary Bedroom, Bedroom 2, Bedroom 3, Bedroom 4, Kitchen, Family Room, Foyer, Breakfast Room, Laundry, Office, Recreation Room, Workshop, Bathroom 2, Bathroom 3, Primary Bathroom, Half Bath
Basement Improved, Outside Entrance, Heated, Rear Entrance, Walkout Level, Windows, Connecting Stairway
Interior
Interior Features Breakfast Area, Floor Plan - Traditional, Formal/Separate Dining Room, Kitchen - Gourmet, Kitchen - Island, Kitchen - Table Space, Stove - Pellet, Walk-in Closet(s), Wood Floors
Hot Water Electric
Heating Central, Heat Pump(s)
Cooling Central A/C
Fireplaces Number 2
Fireplaces Type Wood, Other
Fireplace Y
Heat Source Electric, Central
Laundry Main Floor
Exterior
Parking Features Garage - Front Entry
Garage Spaces 2.0
Water Access N
Accessibility None
Attached Garage 2
Total Parking Spaces 2
Garage Y
Building
Story 3
Foundation Other
Sewer Public Sewer
Water Public
Architectural Style Colonial
Level or Stories 3
Additional Building Above Grade, Below Grade
New Construction N
Schools
Elementary Schools Swansfield
Middle Schools Harper'S Choice
High Schools Wilde Lake
School District Howard County Public School System
Others
Senior Community No
Tax ID 1415074469
Ownership Fee Simple
SqFt Source Estimated
Special Listing Condition Standard
Read Less
Want to know what your home might be worth? Contact us for a FREE valuation!

Our team is ready to help you sell your home for the highest possible price ASAP

Bought with Shelley Baden • Berkshire Hathaway HomeServices PenFed Realty





