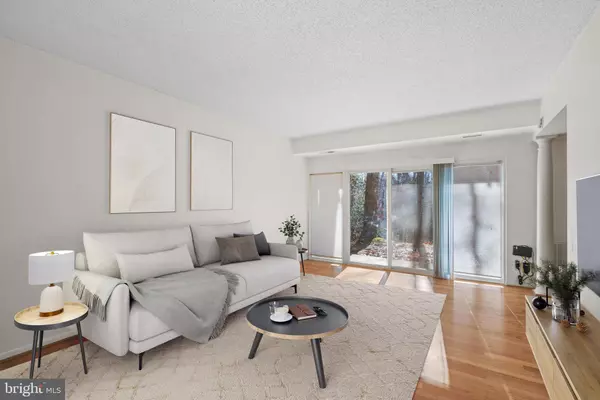$245,000
$250,000
2.0%For more information regarding the value of a property, please contact us for a free consultation.
11807 BRETON CT #1A Reston, VA 20191
1 Bed
1 Bath
903 SqFt
Key Details
Sold Price $245,000
Property Type Condo
Sub Type Condo/Co-op
Listing Status Sold
Purchase Type For Sale
Square Footage 903 sqft
Price per Sqft $271
Subdivision Hunters Woods Village
MLS Listing ID VAFX2157746
Sold Date 02/14/24
Style Colonial
Bedrooms 1
Full Baths 1
Condo Fees $368/mo
HOA Fees $68/ann
HOA Y/N Y
Abv Grd Liv Area 903
Originating Board BRIGHT
Year Built 1972
Annual Tax Amount $2,549
Tax Year 2023
Property Description
Time to stop paying rent and own a spacious 1-bedroom condo! This ground-floor unit is in a peaceful wooded setting with lots of natural light in a pet-friendly community. The kitchen is updated with granite countertops, cabinetry, appliances and includes a stack washer and dryer too. The stylish bath has been fully-renovated. Easy care hardwood floors are in the living areas with soft carpeting in the bedroom. It's a very short walk to Hunters Run Plaza, Safeway and other small businesses and dining options. Minutes to Reston Town Center and Dulles Toll Road for a night out and Dulles Airport and the Reston Metro station are nearby for convenient travel and commutes. Enjoy all that Reston has to offer in walking trails, business conveniences and entertainment for young families and professionals!
Location
State VA
County Fairfax
Zoning 372
Rooms
Main Level Bedrooms 1
Interior
Interior Features Upgraded Countertops, Window Treatments, Wood Floors, Dining Area
Hot Water Multi-tank
Heating Forced Air
Cooling Central A/C
Flooring Hardwood, Carpet
Equipment Built-In Microwave, Disposal, Refrigerator, Stove, Washer/Dryer Stacked
Fireplace N
Appliance Built-In Microwave, Disposal, Refrigerator, Stove, Washer/Dryer Stacked
Heat Source Natural Gas
Laundry Main Floor
Exterior
Amenities Available Common Grounds, Picnic Area, Tot Lots/Playground
Water Access N
Accessibility None
Garage N
Building
Story 1
Unit Features Garden 1 - 4 Floors
Sewer Public Septic, Public Sewer
Water Public
Architectural Style Colonial
Level or Stories 1
Additional Building Above Grade, Below Grade
New Construction N
Schools
School District Fairfax County Public Schools
Others
Pets Allowed Y
HOA Fee Include Common Area Maintenance,Gas,Insurance,Lawn Care Front,Lawn Care Rear,Lawn Care Side,Lawn Maintenance,Management,Sewer,Snow Removal,Trash,Water,Ext Bldg Maint,Reserve Funds
Senior Community No
Tax ID 0261 19070001A
Ownership Condominium
Acceptable Financing Cash, Conventional, FHA, VA
Listing Terms Cash, Conventional, FHA, VA
Financing Cash,Conventional,FHA,VA
Special Listing Condition Standard
Pets Allowed Cats OK, Dogs OK
Read Less
Want to know what your home might be worth? Contact us for a FREE valuation!

Our team is ready to help you sell your home for the highest possible price ASAP

Bought with Marshall Dinesh Wickramaratne • Samson Properties





