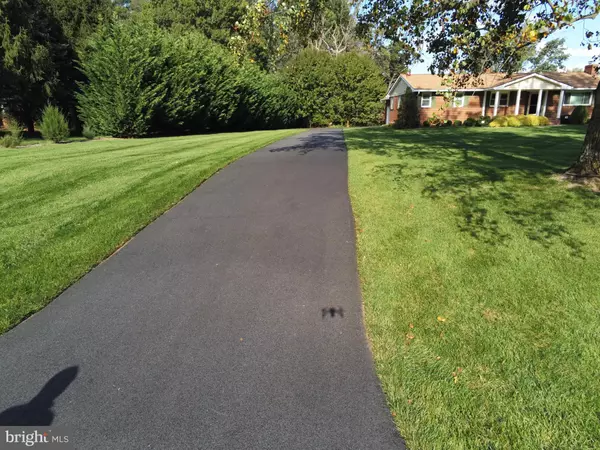$505,500
$498,000
1.5%For more information regarding the value of a property, please contact us for a free consultation.
13607 ALLISTON DR Baldwin, MD 21013
3 Beds
2 Baths
2,809 SqFt
Key Details
Sold Price $505,500
Property Type Single Family Home
Sub Type Detached
Listing Status Sold
Purchase Type For Sale
Square Footage 2,809 sqft
Price per Sqft $179
Subdivision None Available
MLS Listing ID MDBC2082968
Sold Date 02/20/24
Style Ranch/Rambler
Bedrooms 3
Full Baths 2
HOA Y/N N
Abv Grd Liv Area 1,770
Originating Board BRIGHT
Year Built 1963
Annual Tax Amount $4,313
Tax Year 2022
Lot Size 1.080 Acres
Acres 1.08
Lot Dimensions 2.00 x
Property Description
Welcome to 13607 Alliston Rd., nestled in the heart of Baldwin Maryland. This charming residence offers a perfect blend of tranquility and modern convenience with 3 bedrooms and 2 full bathrooms, this brick rancher boast a spacious interior and a beautifully landscaped exterior. Step inside to discover approximately 2800 square feet of thoughtfully designed finished living space. The wood burning brick fireplace is the focal point of the living room, creating a cozy atmosphere for family gatherings. The kitchen features, updated appliances and a breakfast bar. The three bedrooms offer ample space for rest and relaxation and also feature large windows and closets. The main level features beautiful gleaming hardwood floors. The two full bathrooms are tastefully appointed as well. The oversized attached two car garage is connected to a breezeway to protect you from the elements during inclement weather, The expansive backyard is perfect for outdoor entertaining and play. Enjoy lazy afternoons on the patio, overlooking the lush greenery of the extensive landscaping. This home is conveniently located, near parks, schools, shopping centers, and so much more. Commuting is a breeze with easy access to direct routes to work and play. Additional features and recent upgrades include a new furnace and oil tank in 2016. In 2020 a new roof was installed as well as attic insulation, new breezeway windows and doors, new garage doors, and a new water filtration system. Discover the comfort and charm of 13607 Alliston Rd. firsthand. Schedule a showing today to experience the warmth and beauty of this Baldwin gem.
Location
State MD
County Baltimore
Zoning RESIDENTIAL
Direction South
Rooms
Basement Full, Interior Access, Outside Entrance, Partially Finished, Rear Entrance
Main Level Bedrooms 3
Interior
Hot Water Electric
Cooling Central A/C
Fireplaces Number 1
Fireplaces Type Brick, Wood
Furnishings No
Fireplace Y
Heat Source Oil
Exterior
Parking Features Garage - Side Entry, Garage Door Opener, Inside Access, Oversized
Garage Spaces 8.0
Utilities Available Under Ground
Water Access N
Roof Type Architectural Shingle
Accessibility None
Attached Garage 2
Total Parking Spaces 8
Garage Y
Building
Story 1
Foundation Block
Sewer On Site Septic, Septic Exists
Water Well
Architectural Style Ranch/Rambler
Level or Stories 1
Additional Building Above Grade, Below Grade
Structure Type Dry Wall
New Construction N
Schools
Elementary Schools Carroll Manor
Middle Schools Cockeysville
High Schools Dulaney
School District Baltimore County Public Schools
Others
Pets Allowed Y
Senior Community No
Tax ID 04111108056150
Ownership Fee Simple
SqFt Source Assessor
Acceptable Financing Conventional, Cash, FHA
Horse Property N
Listing Terms Conventional, Cash, FHA
Financing Conventional,Cash,FHA
Special Listing Condition Standard
Pets Allowed No Pet Restrictions
Read Less
Want to know what your home might be worth? Contact us for a FREE valuation!

Our team is ready to help you sell your home for the highest possible price ASAP

Bought with Caitlyn S Brick • RE/MAX Distinctive Real Estate, Inc.





