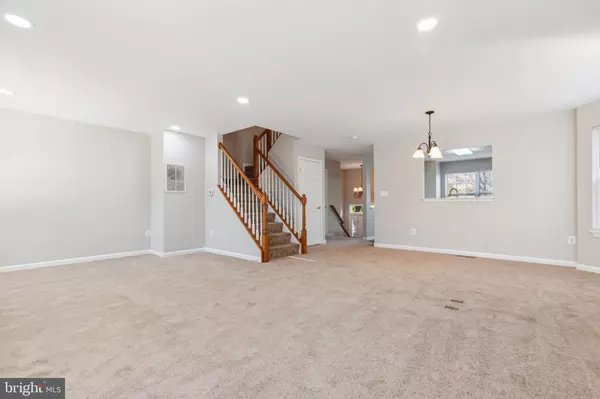$385,000
$389,900
1.3%For more information regarding the value of a property, please contact us for a free consultation.
401 BACKRIDGE CT Fredericksburg, VA 22406
3 Beds
4 Baths
2,316 SqFt
Key Details
Sold Price $385,000
Property Type Townhouse
Sub Type End of Row/Townhouse
Listing Status Sold
Purchase Type For Sale
Square Footage 2,316 sqft
Price per Sqft $166
Subdivision England Run Townhouses
MLS Listing ID VAST2026488
Sold Date 02/20/24
Style Colonial
Bedrooms 3
Full Baths 3
Half Baths 1
HOA Fees $115/mo
HOA Y/N Y
Abv Grd Liv Area 1,568
Originating Board BRIGHT
Year Built 2006
Annual Tax Amount $2,588
Tax Year 2022
Lot Size 3,232 Sqft
Acres 0.07
Property Description
Welcome home to this lovely town home that is conveniently located in the England Run subdivision! See Video Tour. Spacious main level with a light filled open floor plan includes a half bath, living room, dining area, eat in breakfast area and wonderful kitchen with updated appliances and new flooring. The open concept main level is perfect for entertaining, while the finished walkout lower level offers a versatile space that can be used as a recreation room, home office, or gym. The lower-level bedroom and full bath provide the option for a private suite. Two additional bedroom suites with vaulted ceilings located on the upper level offer a calming retreat at the end of the day. The primary bath will have you feeling like you're at the spa every day with a garden tub, separate shower, and double sink. Updates in 2023 HVAC, Hot Water Tank, Flooring throughout the home, paint, doors, molding. Enjoy the tranquility of living in a End Unit Townhouse that backs to a picturesque backdrop of trees. The private setting allows you to unwind on your deck or patio. All nestled in a tranquil neighborhood with convenient access to amenities and 95 is only 1.3 miles away, making it a commuter's dream!
Location
State VA
County Stafford
Zoning R2
Rooms
Basement Daylight, Partial, Full, Fully Finished, Walkout Level
Interior
Interior Features Ceiling Fan(s), Kitchen - Table Space, Recessed Lighting, Soaking Tub, Walk-in Closet(s)
Hot Water Electric
Heating Forced Air
Cooling Central A/C
Equipment Built-In Microwave, Dishwasher, Disposal, Exhaust Fan, Icemaker, Refrigerator, Stove
Fireplace N
Appliance Built-In Microwave, Dishwasher, Disposal, Exhaust Fan, Icemaker, Refrigerator, Stove
Heat Source Natural Gas
Exterior
Exterior Feature Deck(s), Patio(s)
Garage Spaces 2.0
Fence Rear
Amenities Available Bike Trail, Jog/Walk Path, Pool - Outdoor, Tennis Courts, Tot Lots/Playground
Water Access N
Accessibility None
Porch Deck(s), Patio(s)
Total Parking Spaces 2
Garage N
Building
Story 3
Foundation Concrete Perimeter
Sewer Public Sewer
Water Public
Architectural Style Colonial
Level or Stories 3
Additional Building Above Grade, Below Grade
New Construction N
Schools
Elementary Schools Rocky Run
Middle Schools T. Benton Gayle
High Schools Stafford
School District Stafford County Public Schools
Others
HOA Fee Include Common Area Maintenance,Pool(s),Snow Removal,Trash
Senior Community No
Tax ID 44G 3 195
Ownership Fee Simple
SqFt Source Assessor
Special Listing Condition Standard
Read Less
Want to know what your home might be worth? Contact us for a FREE valuation!

Our team is ready to help you sell your home for the highest possible price ASAP

Bought with Leah Molina • Pearson Smith Realty, LLC





