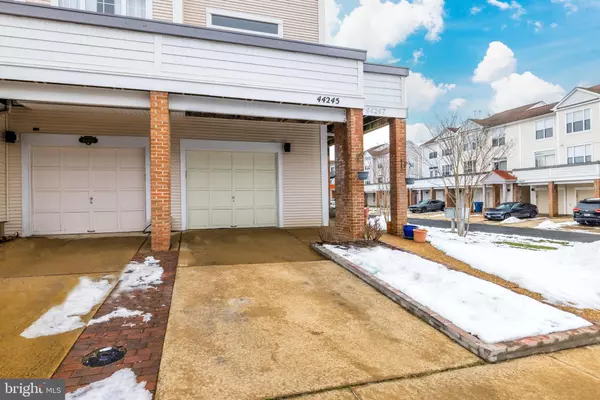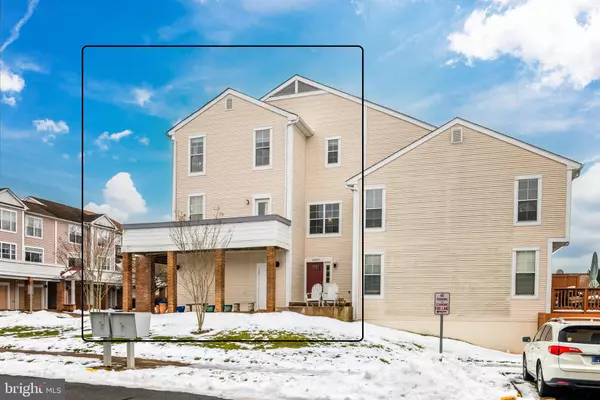$466,000
$449,000
3.8%For more information regarding the value of a property, please contact us for a free consultation.
44245 MOSSY BROOK SQ Ashburn, VA 20147
2 Beds
3 Baths
1,520 SqFt
Key Details
Sold Price $466,000
Property Type Townhouse
Sub Type End of Row/Townhouse
Listing Status Sold
Purchase Type For Sale
Square Footage 1,520 sqft
Price per Sqft $306
Subdivision Ravenwood
MLS Listing ID VALO2063656
Sold Date 02/20/24
Style Other
Bedrooms 2
Full Baths 2
Half Baths 1
HOA Fees $145/mo
HOA Y/N Y
Abv Grd Liv Area 1,520
Originating Board BRIGHT
Year Built 1995
Annual Tax Amount $3,752
Tax Year 2023
Lot Size 1,742 Sqft
Acres 0.04
Property Description
I've checked and re-checked… And, yes! this is the most affordable townhouse in ALL of Ashburn! By the way, it's NOT a condo with a huge monthly condominium fee. Despite the affordability, you still get your own garage, two LARGE ensuite bedrooms, an eat-in kitchen, a gas fireplace, nine-foot ceilings on the main, great natural light, 2.5 bathrooms, a two-story foyer, and an end unit that has 25 feet of wrap-around deck on each side! What a location! I don't think you can find a place with more amenities than Ashburn Village. There's indoor and outdoor recreation galore, miles of trails, fine fitness facilities, all sorts of courts, and check out the lake, for goodness sake! This home is an excellent match for a first-time buyer or a down-sizer who wishes to remodel this to be a convenient easy-care dream refuge or an investor who wants a rental with features and amenities that will attract and keep renters. A new Carrier HVAC system was installed in 2018, and the gas water heater was replaced in 2022. The original owner offers this property in good condition, and it is priced with the idea that some buyers may wish to update or remodel initially or over time. This home is worth seeing; ask your agent to reserve a private showing in advance.
Location
State VA
County Loudoun
Zoning PDH4
Rooms
Other Rooms Living Room, Dining Room, Kitchen, Foyer, Bedroom 1, Laundry, Bathroom 2
Interior
Interior Features Ceiling Fan(s), Carpet, Dining Area, Kitchen - Eat-In, Walk-in Closet(s)
Hot Water Natural Gas
Heating Forced Air
Cooling Central A/C
Fireplaces Number 1
Fireplaces Type Gas/Propane
Equipment Dishwasher, Disposal, Dryer, Range Hood, Refrigerator, Washer, Oven/Range - Gas
Furnishings No
Fireplace Y
Window Features Double Pane
Appliance Dishwasher, Disposal, Dryer, Range Hood, Refrigerator, Washer, Oven/Range - Gas
Heat Source Natural Gas
Laundry Lower Floor, Washer In Unit, Dryer In Unit, Has Laundry
Exterior
Exterior Feature Deck(s), Wrap Around
Parking Features Garage - Front Entry, Inside Access
Garage Spaces 2.0
Amenities Available Club House, Common Grounds, Community Center, Exercise Room, Fitness Center, Jog/Walk Path, Lake, Meeting Room, Party Room, Pool - Indoor, Pool - Outdoor, Recreational Center, Swimming Pool, Tennis Courts, Tot Lots/Playground, Volleyball Courts
Water Access N
Accessibility 32\"+ wide Doors
Porch Deck(s), Wrap Around
Attached Garage 1
Total Parking Spaces 2
Garage Y
Building
Lot Description Corner
Story 3
Foundation Concrete Perimeter
Sewer Public Sewer
Water Public
Architectural Style Other
Level or Stories 3
Additional Building Above Grade, Below Grade
New Construction N
Schools
Elementary Schools Ashburn
Middle Schools Farmwell Station
High Schools Broad Run
School District Loudoun County Public Schools
Others
HOA Fee Include Management,Pool(s),Recreation Facility,Reserve Funds,Road Maintenance,Snow Removal,Trash
Senior Community No
Tax ID 085407457000
Ownership Fee Simple
SqFt Source Assessor
Acceptable Financing Conventional, FHA, VA, VHDA
Listing Terms Conventional, FHA, VA, VHDA
Financing Conventional,FHA,VA,VHDA
Special Listing Condition Standard
Read Less
Want to know what your home might be worth? Contact us for a FREE valuation!

Our team is ready to help you sell your home for the highest possible price ASAP

Bought with Gerry Flemming • Samson Properties





