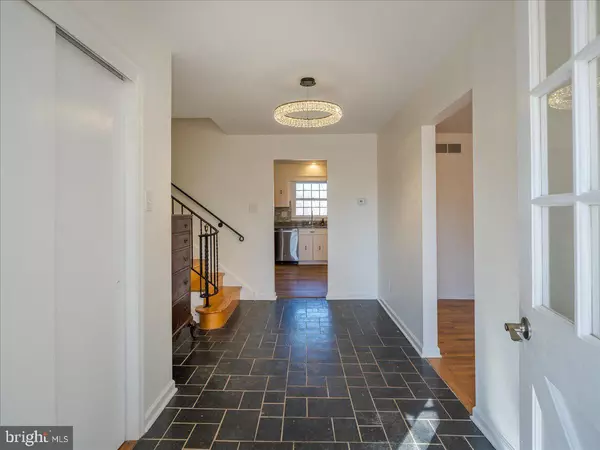$720,000
$725,000
0.7%For more information regarding the value of a property, please contact us for a free consultation.
780 TROXEL RD Lansdale, PA 19446
5 Beds
4 Baths
3,052 SqFt
Key Details
Sold Price $720,000
Property Type Single Family Home
Sub Type Detached
Listing Status Sold
Purchase Type For Sale
Square Footage 3,052 sqft
Price per Sqft $235
Subdivision Towamencin Vil
MLS Listing ID PAMC2092200
Sold Date 02/22/24
Style Split Level,Colonial
Bedrooms 5
Full Baths 3
Half Baths 1
HOA Y/N N
Abv Grd Liv Area 2,272
Originating Board BRIGHT
Year Built 1966
Annual Tax Amount $8,399
Tax Year 2022
Lot Size 1.910 Acres
Acres 1.91
Lot Dimensions 0.00 x 0.00
Property Description
Sprawling multi-level 5 Bed, 3.5 Bath home, featuring a 3-car garage! Two of the bedrooms with bath are actually two-room suites, offering private sanctuaries for larger households or guests! This unusual home has been freshly painted and updated with meticulous attention to detail, sporting a new roof and gorgeous original hardwood flooring throughout. Sunlight pours into all rooms, even the garages. Upon arrival, you will feel the serenity of the lot as the home is set back from the street on its 1.91 acres, with your own piece of the woods in the back leading gently down to a tranquil stream below. The living room welcomes you with oversized windows and a fireplace. Continue to the gracious dining room, offering space for formal entertaining plus a double-door opening to a large covered-patio deck, where you'll enjoy informal outdoor parties. The updated kitchen features sleek, natural-stone quartzite counters, tile back splash, and brand-new stainless-steel appliances. The second floor hallway leads to a two room suite with bedroom, sitting room and bath--plus 3 more bright and airy bedrooms and a double sink full bath! You might be tempted to use the second floor suite as your bedroom, but wait! On the third floor, you will find another spacious two room suite with its own full bath and an unusually generous number of spacious closets, including a cedar closet. The expansive floor at the garage level could serve as an in-law suite if you wanted a sixth bedroom, This bonus room is currently designed to serve as a spacious wet bar next to a large family room with an additional fireplace, a half- bath, a laundry room, and an inside entrance to the garage. Plenty of closets throughout the home but if you really need to store anything else, there's an attic above the third floor that's large enough to host a square dance, and a basement that could become your shop or game room. This home is located in the desirable North Penn School District, and is located only 5 minutes from I-476. This one won't last.
Location
State PA
County Montgomery
Area Towamencin Twp (10653)
Zoning RESIDENTIAL
Rooms
Other Rooms Living Room, Dining Room, Sitting Room, Bedroom 2, Bedroom 3, Bedroom 4, Bedroom 5, Kitchen, Family Room, Basement, Foyer, Bedroom 1, Mud Room, Office, Attic
Basement Sump Pump
Interior
Interior Features Attic, Cedar Closet(s), Built-Ins, Crown Moldings, Kitchen - Eat-In, Stall Shower, Upgraded Countertops, Walk-in Closet(s), Wet/Dry Bar, Wood Floors
Hot Water Electric
Heating Forced Air
Cooling Central A/C
Fireplaces Number 2
Fireplaces Type Wood, Mantel(s), Brick
Equipment Dishwasher, Dryer, Microwave, Oven/Range - Electric, Refrigerator, Washer - Front Loading
Fireplace Y
Window Features Double Hung,Screens,Casement
Appliance Dishwasher, Dryer, Microwave, Oven/Range - Electric, Refrigerator, Washer - Front Loading
Heat Source Oil
Laundry Has Laundry
Exterior
Garage Garage - Rear Entry, Inside Access
Garage Spaces 10.0
Utilities Available Electric Available, Phone Available
Waterfront N
Water Access N
View Trees/Woods
Roof Type Architectural Shingle,Rubber
Accessibility None
Parking Type Attached Garage, Driveway, Parking Lot
Attached Garage 3
Total Parking Spaces 10
Garage Y
Building
Lot Description Backs to Trees, Stream/Creek, Secluded, Rear Yard, Front Yard
Story 2
Foundation Block
Sewer Septic Permit Issued, On Site Septic
Water Well
Architectural Style Split Level, Colonial
Level or Stories 2
Additional Building Above Grade, Below Grade
New Construction N
Schools
School District North Penn
Others
Senior Community No
Tax ID 53-00-08672-005
Ownership Fee Simple
SqFt Source Assessor
Acceptable Financing Cash, Conventional
Listing Terms Cash, Conventional
Financing Cash,Conventional
Special Listing Condition Standard
Read Less
Want to know what your home might be worth? Contact us for a FREE valuation!

Our team is ready to help you sell your home for the highest possible price ASAP

Bought with Kathleen A Iannucci • Compass






