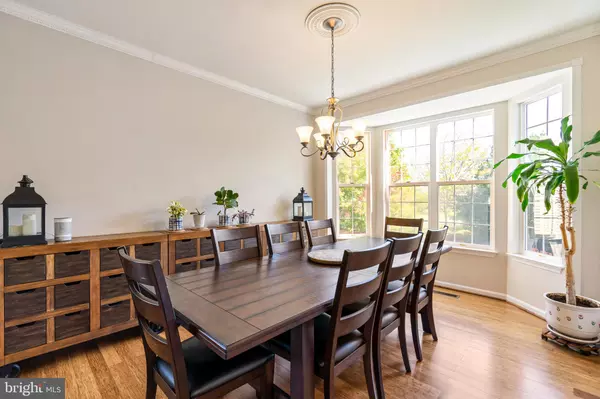$865,000
$865,000
For more information regarding the value of a property, please contact us for a free consultation.
20672 MEADOWTHRASH CT Ashburn, VA 20147
4 Beds
4 Baths
3,118 SqFt
Key Details
Sold Price $865,000
Property Type Single Family Home
Sub Type Detached
Listing Status Sold
Purchase Type For Sale
Square Footage 3,118 sqft
Price per Sqft $277
Subdivision Ashburn Farm
MLS Listing ID VALO2063180
Sold Date 02/23/24
Style Colonial
Bedrooms 4
Full Baths 3
Half Baths 1
HOA Fees $107/mo
HOA Y/N Y
Abv Grd Liv Area 2,328
Originating Board BRIGHT
Year Built 1995
Annual Tax Amount $6,965
Tax Year 2023
Lot Size 6,970 Sqft
Acres 0.16
Property Description
Welcome to the epitome of classic elegance in this stunning 4-bedroom, 3.5-bathroom luxury home nestled in the sought-after community of Ashburn Farm! As you enter, be embraced by the warmth of the no-maintenance flooring that extends seamlessly through the two-story foyer and throughout the entire house.
The dining/living room offers a perfect blend of formal and casual ambiance, setting the stage for versatile living. The kitchen is a culinary delight with its gleaming granite countertops, white cabinets, center island, and stainless steel appliances, including a French door refrigerator. Start your day with a delightful cup of coffee in the breakfast area, enjoy quality time in the adjoining family room, or step outside to the patio and fenced-in yard for a breath of fresh air.
The expansive primary suite is a true retreat, featuring ample space for a sitting area, two large walk-in closets, and a private bath with a dual-sink vanity, soaking tub, and glass-enclosed shower. Down the hall, three bright and spacious bedrooms with luxury vinyl plank floors share access to a well-appointed hall bath.
The lower level recreation room is a haven for entertainment and relaxation, offering plenty of space for media, games, and exercise. Two bonus rooms plus a full bath provide versatile spaces to suit the needs of your lifestyle.
Conveniently located minutes away from major commuter routes, Ashburn's finest shops, restaurants, and schools, as well as all the amenities Ashburn Farms has to offer. Walk or bike to nearby trails with easy access to the W&OD trails. This home truly has it all – a perfect blend of style, comfort, and convenience for your ideal lifestyle!
Accepting Back up Offers
Location
State VA
County Loudoun
Zoning PDH4
Rooms
Basement Walkout Stairs, Fully Finished
Interior
Interior Features Upgraded Countertops, Kitchen - Island, Kitchen - Table Space, Ceiling Fan(s), Window Treatments, Recessed Lighting
Hot Water Natural Gas
Heating Heat Pump(s)
Cooling Central A/C
Fireplaces Number 1
Equipment Oven - Wall, Dryer, Washer, Cooktop, Dishwasher, Refrigerator, Icemaker, Stove, Oven - Double
Fireplace Y
Window Features Bay/Bow
Appliance Oven - Wall, Dryer, Washer, Cooktop, Dishwasher, Refrigerator, Icemaker, Stove, Oven - Double
Heat Source Electric
Exterior
Exterior Feature Patio(s), Porch(es)
Parking Features Garage - Front Entry
Garage Spaces 2.0
Fence Fully
Water Access N
Accessibility None
Porch Patio(s), Porch(es)
Attached Garage 2
Total Parking Spaces 2
Garage Y
Building
Story 3
Foundation Other
Sewer Public Sewer
Water Public
Architectural Style Colonial
Level or Stories 3
Additional Building Above Grade, Below Grade
New Construction N
Schools
Elementary Schools Sanders Corner
Middle Schools Trailside
High Schools Stone Bridge
School District Loudoun County Public Schools
Others
Senior Community No
Tax ID 116265725000
Ownership Fee Simple
SqFt Source Assessor
Special Listing Condition Standard
Read Less
Want to know what your home might be worth? Contact us for a FREE valuation!

Our team is ready to help you sell your home for the highest possible price ASAP

Bought with Masud Ahsan • Samson Properties





