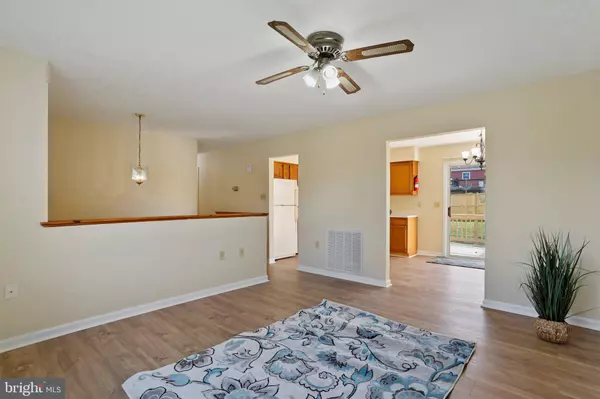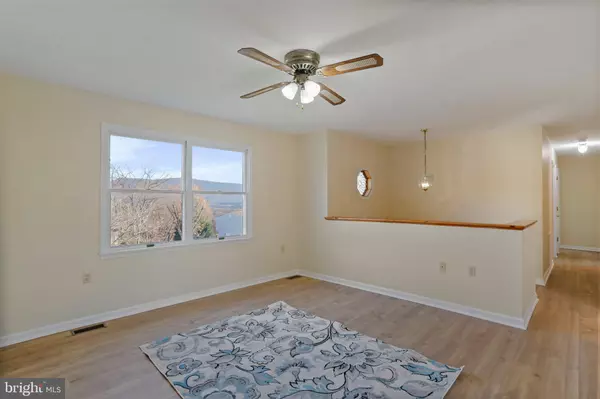$325,000
$325,000
For more information regarding the value of a property, please contact us for a free consultation.
349 LITTLE SORREL DR Strasburg, VA 22657
4 Beds
3 Baths
1,920 SqFt
Key Details
Sold Price $325,000
Property Type Single Family Home
Sub Type Detached
Listing Status Sold
Purchase Type For Sale
Square Footage 1,920 sqft
Price per Sqft $169
Subdivision The Meadows At Strasburg
MLS Listing ID VASH2007374
Sold Date 02/26/24
Style Split Foyer
Bedrooms 4
Full Baths 3
HOA Y/N N
Abv Grd Liv Area 996
Originating Board BRIGHT
Year Built 1992
Annual Tax Amount $1,261
Tax Year 2022
Lot Size 10,193 Sqft
Acres 0.23
Property Description
Located in the charming town of Strasburg, VA, this freshly renovated split foyer home is a testament to modern comfort and style. The moment you step inside, the newly installed vinyl flooring captures your attention, creating an inviting and contemporary ambiance throughout the home. Ascending to the upper level, the open living room sets the stage for countless holiday memories, with ample space for relaxation and entertainment. This level boasts three spacious bedrooms and two full bathrooms, each meticulously designed to blend functionality with elegance. As you descend to the fully finished lower level, a fourth bedroom and an additional full bathroom await, providing convenience and flexibility for various living arrangements. Interior access to the attached one-car garage enhances the home's practicality, ensuring easy entry and exit. Outside, the property features a newly installed privacy fence that surrounds the oversized backyard, providing a secluded haven. Additionally, a new large rear deck offers a perfect spot for outdoor gatherings. The property also benefits from a newly installed HVAC system, adding to the home's overall comfort and efficiency. With its thoughtful renovations and strategic design, this split foyer home in Strasburg is not just a residence; it's a haven for modern living and cherished moments.
Location
State VA
County Shenandoah
Rooms
Other Rooms Living Room, Dining Room, Primary Bedroom, Bedroom 2, Bedroom 3, Bedroom 4, Kitchen, Laundry, Bathroom 2, Bathroom 3, Primary Bathroom
Basement Fully Finished, Heated, Interior Access, Outside Entrance, Side Entrance, Walkout Level, Windows
Main Level Bedrooms 3
Interior
Interior Features Ceiling Fan(s), Primary Bath(s), Stall Shower, Tub Shower, Dining Area, Family Room Off Kitchen, Floor Plan - Traditional
Hot Water Electric
Heating Heat Pump(s)
Cooling Heat Pump(s)
Flooring Tile/Brick, Vinyl
Equipment Dishwasher, Disposal, Refrigerator, Oven/Range - Electric
Furnishings No
Fireplace N
Appliance Dishwasher, Disposal, Refrigerator, Oven/Range - Electric
Heat Source Electric
Laundry Basement, Hookup
Exterior
Parking Features Garage - Side Entry, Inside Access, Oversized
Garage Spaces 5.0
Fence Privacy, Rear, Wood
Water Access N
View Street, Mountain
Roof Type Shingle
Street Surface Paved
Accessibility None
Road Frontage City/County
Attached Garage 1
Total Parking Spaces 5
Garage Y
Building
Lot Description Landscaping, Rear Yard, Road Frontage, Sloping
Story 2
Foundation Brick/Mortar
Sewer Public Sewer
Water Public
Architectural Style Split Foyer
Level or Stories 2
Additional Building Above Grade, Below Grade
Structure Type Dry Wall
New Construction N
Schools
Elementary Schools Sandy Hook
Middle Schools Signal Knob
High Schools Strasburg
School District Shenandoah County Public Schools
Others
Senior Community No
Tax ID 015 02 019
Ownership Fee Simple
SqFt Source Assessor
Acceptable Financing Cash, Conventional, FHA, USDA, VA, Negotiable
Listing Terms Cash, Conventional, FHA, USDA, VA, Negotiable
Financing Cash,Conventional,FHA,USDA,VA,Negotiable
Special Listing Condition Standard
Read Less
Want to know what your home might be worth? Contact us for a FREE valuation!

Our team is ready to help you sell your home for the highest possible price ASAP

Bought with Kyle Randall Carnegie • CENTURY 21 New Millennium





