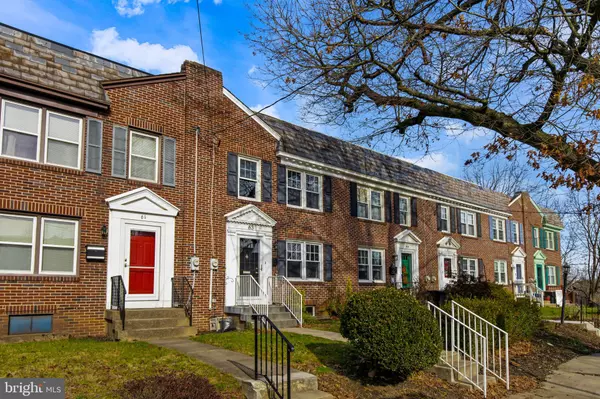$200,000
$190,000
5.3%For more information regarding the value of a property, please contact us for a free consultation.
63 GREENWOOD AVE Lancaster, PA 17603
3 Beds
1 Bath
1,102 SqFt
Key Details
Sold Price $200,000
Property Type Townhouse
Sub Type Interior Row/Townhouse
Listing Status Sold
Purchase Type For Sale
Square Footage 1,102 sqft
Price per Sqft $181
Subdivision Lancaster City Ward 7
MLS Listing ID PALA2045644
Sold Date 02/29/24
Style Traditional
Bedrooms 3
Full Baths 1
HOA Y/N N
Abv Grd Liv Area 1,102
Originating Board BRIGHT
Year Built 1947
Annual Tax Amount $1,859
Tax Year 2022
Lot Size 1,307 Sqft
Acres 0.03
Lot Dimensions 0.00 x 0.00
Property Description
Welcome to this elegant and timeless 2-story brick townhome, poised and ready for its new owners. From the moment you step inside, you'll be captivated by the charm and comfort it offers. The main level features a warm and inviting living room adorned with hardwood floors and a ceiling fan, creating a cozy ambiance for relaxation or entertaining guests. The adjacent dining room provides an ideal space for intimate meals or festive gatherings. Gleaming white cabinetry and stainless steel appliances make the kitchen area a delight. A convenient exit to the fenced rear yard allows for seamless indoor-outdoor living.
On the upper level, you'll discover three well-appointed bedrooms, each offering a retreat of comfort plus a full bath. The basement, not just a space for laundry, also provides additional storage, ensuring that everything has its place in this well-maintained residence. Don't miss the opportunity to make this residence your own and embark on a new chapter of gracious living.
Location
State PA
County Lancaster
Area Lancaster City (10533)
Zoning RESIDENTIAL
Direction South
Rooms
Other Rooms Living Room, Dining Room, Bedroom 2, Bedroom 3, Kitchen, Basement, Bedroom 1, Bathroom 1
Basement Unfinished, Interior Access, Outside Entrance
Interior
Interior Features Carpet, Ceiling Fan(s), Floor Plan - Traditional, Wood Floors
Hot Water Natural Gas
Heating Forced Air
Cooling Central A/C
Flooring Carpet, Hardwood, Vinyl
Equipment Dishwasher, Oven/Range - Electric, Refrigerator, Washer/Dryer Stacked
Fireplace N
Window Features Replacement
Appliance Dishwasher, Oven/Range - Electric, Refrigerator, Washer/Dryer Stacked
Heat Source Natural Gas
Laundry Basement
Exterior
Exterior Feature Patio(s)
Fence Chain Link
Water Access N
Roof Type Flat,Rubber,Slate
Accessibility None
Porch Patio(s)
Garage N
Building
Story 2
Foundation Block
Sewer Public Sewer
Water Public
Architectural Style Traditional
Level or Stories 2
Additional Building Above Grade, Below Grade
New Construction N
Schools
School District School District Of Lancaster
Others
Senior Community No
Tax ID 337-85704-0-0000
Ownership Fee Simple
SqFt Source Assessor
Acceptable Financing Cash, Conventional, FHA, VA
Listing Terms Cash, Conventional, FHA, VA
Financing Cash,Conventional,FHA,VA
Special Listing Condition Standard
Read Less
Want to know what your home might be worth? Contact us for a FREE valuation!

Our team is ready to help you sell your home for the highest possible price ASAP

Bought with Sheldon Zimmerman • Keller Williams Elite





