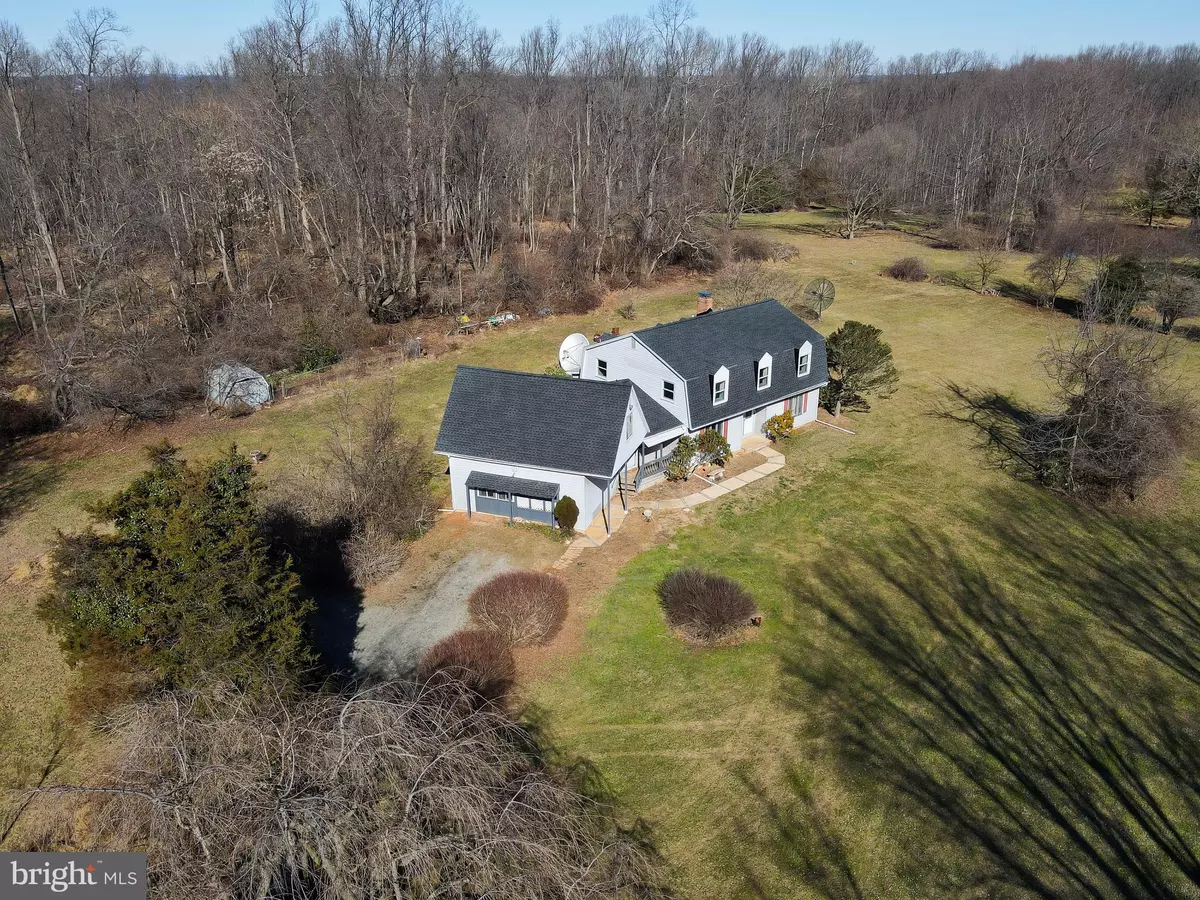$425,000
$479,900
11.4%For more information regarding the value of a property, please contact us for a free consultation.
1223 RIDGE RD Rising Sun, MD 21911
4 Beds
3 Baths
2,978 SqFt
Key Details
Sold Price $425,000
Property Type Single Family Home
Sub Type Detached
Listing Status Sold
Purchase Type For Sale
Square Footage 2,978 sqft
Price per Sqft $142
MLS Listing ID MDCC2011856
Sold Date 02/28/24
Style Dutch
Bedrooms 4
Full Baths 2
Half Baths 1
HOA Y/N N
Abv Grd Liv Area 2,978
Originating Board BRIGHT
Year Built 1977
Annual Tax Amount $3,844
Tax Year 2023
Lot Size 7.360 Acres
Acres 7.36
Property Description
Over 7 acres of peaceful seclusion....This home is loaded with space inside and out, waiting for a special Buyer to make it their own. 4 bedrooms, 2.5 baths, 2nd floor laundry, spacious main floor living areas and beautiful grounds to enjoy!
* As is Estate Sale *
**Easement allowing 3 other properties to use the driveway from Ridge Road proper to the entry of the home's immediate driveway area **
Location
State MD
County Cecil
Zoning RR
Direction South
Rooms
Other Rooms Living Room, Dining Room, Primary Bedroom, Bedroom 2, Bedroom 3, Bedroom 4, Kitchen, Family Room, Mud Room, Bonus Room, Primary Bathroom, Full Bath
Basement Connecting Stairway, Interior Access, Partial, Unfinished, Walkout Stairs
Interior
Interior Features Breakfast Area, Carpet, Family Room Off Kitchen, Formal/Separate Dining Room, Floor Plan - Traditional, Kitchen - Eat-In, Kitchen - Table Space, Walk-in Closet(s)
Hot Water Electric
Heating Heat Pump(s)
Cooling Central A/C
Flooring Carpet, Vinyl
Fireplaces Number 2
Fireplaces Type Wood
Equipment Dryer, Dryer - Electric, Oven/Range - Electric, Refrigerator
Fireplace Y
Appliance Dryer, Dryer - Electric, Oven/Range - Electric, Refrigerator
Heat Source Electric
Laundry Upper Floor, Has Laundry
Exterior
Parking Features Garage - Side Entry, Inside Access
Garage Spaces 7.0
Utilities Available Electric Available
Water Access N
View Garden/Lawn, Trees/Woods
Roof Type Shingle
Street Surface Black Top
Accessibility None
Road Frontage City/County, Easement/Right of Way
Attached Garage 2
Total Parking Spaces 7
Garage Y
Building
Lot Description Partly Wooded, Rear Yard, Rural, Secluded, SideYard(s), Trees/Wooded, Unrestricted
Story 2
Foundation Block
Sewer On Site Septic
Water Well
Architectural Style Dutch
Level or Stories 2
Additional Building Above Grade, Below Grade
Structure Type Dry Wall
New Construction N
Schools
Elementary Schools Rising Sun
Middle Schools Rising Sun
High Schools Rising Sun
School District Cecil County Public Schools
Others
Pets Allowed Y
Senior Community No
Tax ID 0806025447
Ownership Fee Simple
SqFt Source Assessor
Acceptable Financing Conventional, Cash
Horse Property Y
Listing Terms Conventional, Cash
Financing Conventional,Cash
Special Listing Condition Standard
Pets Allowed No Pet Restrictions
Read Less
Want to know what your home might be worth? Contact us for a FREE valuation!

Our team is ready to help you sell your home for the highest possible price ASAP

Bought with Elvin A Stoltzfus • Beiler-Campbell Realtors-Quarryville





