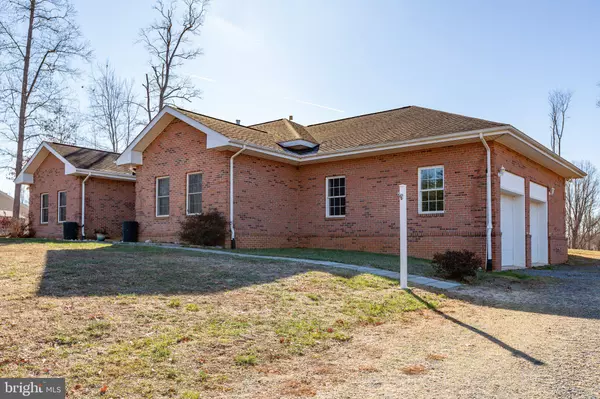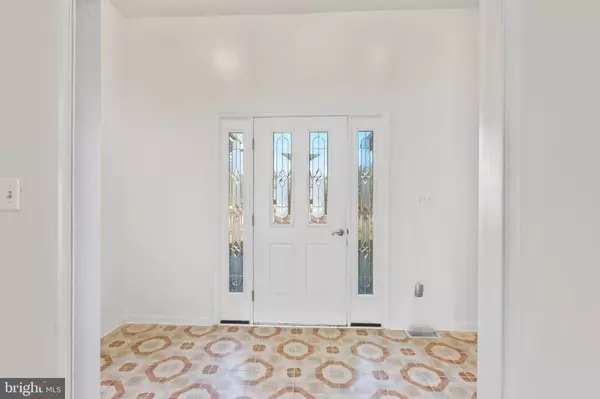$493,500
$495,000
0.3%For more information regarding the value of a property, please contact us for a free consultation.
24330 OAK FOREST DR Rapidan, VA 22733
4 Beds
3 Baths
2,798 SqFt
Key Details
Sold Price $493,500
Property Type Single Family Home
Sub Type Detached
Listing Status Sold
Purchase Type For Sale
Square Footage 2,798 sqft
Price per Sqft $176
Subdivision Forest View
MLS Listing ID VACU2006734
Sold Date 02/29/24
Style Ranch/Rambler
Bedrooms 4
Full Baths 2
Half Baths 1
HOA Y/N N
Abv Grd Liv Area 2,798
Originating Board BRIGHT
Year Built 2004
Annual Tax Amount $1,976
Tax Year 2022
Lot Size 1.000 Acres
Acres 1.0
Property Description
Welcome to your dream home of 24330 Oak Forest Drive, a stunning custom-built steel constructed residence nestled on a tranquil cul-de-sac, offering the perfect blend of luxury and comfort. This single-story masterpiece, adorned with 3/4 brick exterior, sits on an expansive treed acre lot, providing an oasis of serenity. As you approach, be greeted by the inviting Trex plank front porch, an ideal spot to savor your morning coffee. The spacious kitchen is a chef's delight, featuring quartz countertops, stainless steel KitchenAid appliances, ample storage with additional cabinets and two large pantries. Indulge in the convenience of a deep stainless sink with disposal and a reverse osmosis tap, making culinary adventures a breeze. The great room is a focal point of the home, boasting a gas fireplace, 10' ceiling and an abundance of natural light. Hardwood floors seamlessly flow into the separate dining room/den and a half bath. The ceramic tile in the entryway and the updated guest bath add a touch of elegance. Discover a laundry room that combines functionality and style, equipped with a utility sink, stacked washer/dryer, and cabinet. The guest wing showcases new luxury vinyl plank floors throughout the hallway and bedrooms. The primary bedroom features two large walk-in closets and a corner electric fireplace. The ensuite bath is a spa-like haven with a jetted tub, double vanity, and a separate dual head shower offering the ultimate in relaxation. Attached is a 2 car garage with newer Bluetooth openers, providing convenience and security. A storage shed with a cement floor is perfect for storage of lawn equipment and tools. The backyard is a haven for outdoor enthusiasts, featuring a firepit and Trex plank deck with a metal roof pergola. Nature lovers will appreciate the bounty of fruit trees including various apple varieties, fig, peach, persimmon, and Paw Paw. The property is equipped with an electric meter with a transfer switch for use with a portable generator, ensuring peace of mind. Conveniently located, this residence offers easy access to the charming towns of Culpeper, Orange, and Madison. Enjoy the convenience of wineries, breweries, and fine dining at Willow Grove, Meander Inn, etc. Imagine a lifestyle where comfort meets sophistication, and every detail has been meticulously crafted for your enjoyment. Owner states White Oak Road is being paved. Based on available information the property behind this home is being cleared for riding trails for property owner's personal use.
Location
State VA
County Culpeper
Zoning RA
Rooms
Other Rooms Dining Room, Bedroom 2, Bedroom 3, Bedroom 4, Kitchen, Foyer, Breakfast Room, Bedroom 1, Great Room, Laundry, Bathroom 1, Bathroom 2, Half Bath
Main Level Bedrooms 4
Interior
Interior Features Carpet, Ceiling Fan(s), Entry Level Bedroom, Pantry, Soaking Tub, Stall Shower, Wood Floors, Formal/Separate Dining Room, Primary Bath(s), Recessed Lighting, Walk-in Closet(s), Water Treat System
Hot Water Electric
Heating Central, Heat Pump(s)
Cooling Ceiling Fan(s), Central A/C
Flooring Carpet, Luxury Vinyl Plank, Ceramic Tile
Fireplaces Number 2
Fireplaces Type Gas/Propane, Electric
Equipment Built-In Range, Dishwasher, Disposal, Dryer, Refrigerator, Dryer - Front Loading, Extra Refrigerator/Freezer, Oven/Range - Gas, Stainless Steel Appliances, Washer, Washer - Front Loading, Washer/Dryer Stacked, Water Conditioner - Owned
Fireplace Y
Appliance Built-In Range, Dishwasher, Disposal, Dryer, Refrigerator, Dryer - Front Loading, Extra Refrigerator/Freezer, Oven/Range - Gas, Stainless Steel Appliances, Washer, Washer - Front Loading, Washer/Dryer Stacked, Water Conditioner - Owned
Heat Source Propane - Leased, Electric
Laundry Main Floor, Dryer In Unit, Washer In Unit
Exterior
Garage Garage - Side Entry, Garage Door Opener, Inside Access
Garage Spaces 6.0
Utilities Available Propane, Electric Available
Waterfront N
Water Access N
Roof Type Shingle
Street Surface Paved
Accessibility Doors - Lever Handle(s)
Road Frontage State
Parking Type Attached Garage, Driveway
Attached Garage 2
Total Parking Spaces 6
Garage Y
Building
Lot Description Landscaping, No Thru Street
Story 1
Foundation Crawl Space
Sewer On Site Septic
Water Community
Architectural Style Ranch/Rambler
Level or Stories 1
Additional Building Above Grade, Below Grade
New Construction N
Schools
School District Culpeper County Public Schools
Others
Senior Community No
Tax ID 73C 1 14
Ownership Fee Simple
SqFt Source Assessor
Acceptable Financing Cash, FHA, VA, Conventional
Listing Terms Cash, FHA, VA, Conventional
Financing Cash,FHA,VA,Conventional
Special Listing Condition Standard
Read Less
Want to know what your home might be worth? Contact us for a FREE valuation!

Our team is ready to help you sell your home for the highest possible price ASAP

Bought with Stephen T Bradley • Bradley Group Realtors






