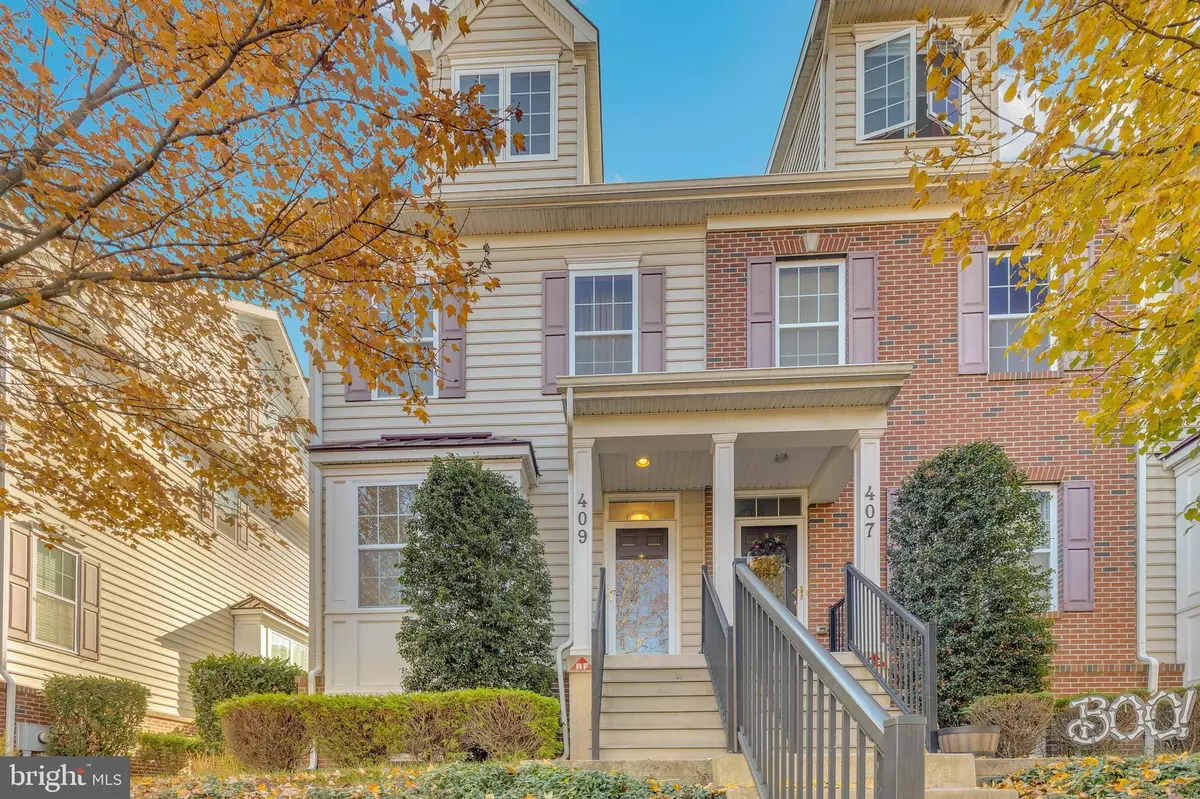$425,000
$439,900
3.4%For more information regarding the value of a property, please contact us for a free consultation.
409 N LINE ST Lansdale, PA 19446
3 Beds
4 Baths
2,152 SqFt
Key Details
Sold Price $425,000
Property Type Townhouse
Sub Type Interior Row/Townhouse
Listing Status Sold
Purchase Type For Sale
Square Footage 2,152 sqft
Price per Sqft $197
Subdivision Williamson Square
MLS Listing ID PAMC2085602
Sold Date 02/29/24
Style Traditional
Bedrooms 3
Full Baths 3
Half Baths 1
HOA Fees $101/qua
HOA Y/N Y
Abv Grd Liv Area 1,760
Originating Board BRIGHT
Year Built 2013
Annual Tax Amount $5,933
Tax Year 2022
Lot Size 728 Sqft
Acres 0.02
Lot Dimensions 18.00 x 0.00
Property Description
Introducing a remarkable opportunity in the sought-after Williamson Square community, of Lansdale, PA. This end-unit townhome offers an exceptional blend of luxury, comfort, and convenience, with 3 bedrooms, 3.5 baths, and a wealth of modern amenities.
As you step inside, you're immediately struck by the spacious, open-concept living and dining room that allows an abundance of natural light to flood the space and that's perfect for entertaining. The main level boasts a surround system with speakers discreetly mounted in the ceiling. You'll love the warmth and beauty of the maple hardwood flooring that runs throughout the entire main level.
The kitchen is a chef's dream, with 42-inch cabinets adorned with crown molding, granite countertops, and stainless steel appliances. There's a convenient breakfast bar, a built-in desk area, and an island, with pendant lighting. The slider off the kitchen leads to a 2nd story deck equipped with a gas line for your grill.
Upstairs, the owner's suite serves as your private retreat with a spacious closet featuring a shelving system, recessed lighting, a ceiling fan, and an en-suite bath. The second bedroom and hall bath complete the second floor.
Venture to the 3rd floor, where you'll find another generously sized bedroom with a seating area, walk-in closet, recessed lighting, and ceiling fan. This floor also features a full en-suite bath, ample closet storage and attic space with plenty of room for your belongings.
The Lower level offers additional living space, a convenient laundry area, and access to the rear entry garage.
Located blocks from Septa's R5 train station and with easy access to major commuter routes, your daily commute will be a breeze.
This home presents a unique opportunity to experience the best of Lansdale living. Don't miss your chance to own this incredible property. Contact us for a tour!
Location
State PA
County Montgomery
Area Lansdale Boro (10611)
Zoning RES
Rooms
Basement Full, Fully Finished, Partially Finished
Interior
Hot Water Natural Gas
Heating Forced Air
Cooling Central A/C
Equipment Dishwasher, Dryer, Microwave, Refrigerator, Washer
Fireplace N
Appliance Dishwasher, Dryer, Microwave, Refrigerator, Washer
Heat Source Natural Gas
Exterior
Parking Features Garage Door Opener
Garage Spaces 1.0
Water Access N
Accessibility None
Attached Garage 1
Total Parking Spaces 1
Garage Y
Building
Story 2
Foundation Slab
Sewer Public Sewer
Water Public
Architectural Style Traditional
Level or Stories 2
Additional Building Above Grade, Below Grade
New Construction N
Schools
Elementary Schools Knapp
Middle Schools North Penn
High Schools North Penn
School District North Penn
Others
Senior Community No
Tax ID 11-00-09128-009
Ownership Fee Simple
SqFt Source Estimated
Acceptable Financing FHA, Conventional, Cash, FHA 203(b), PHFA, VA
Listing Terms FHA, Conventional, Cash, FHA 203(b), PHFA, VA
Financing FHA,Conventional,Cash,FHA 203(b),PHFA,VA
Special Listing Condition Standard
Read Less
Want to know what your home might be worth? Contact us for a FREE valuation!

Our team is ready to help you sell your home for the highest possible price ASAP

Bought with Yulin Fang • RE/MAX Central - Blue Bell





