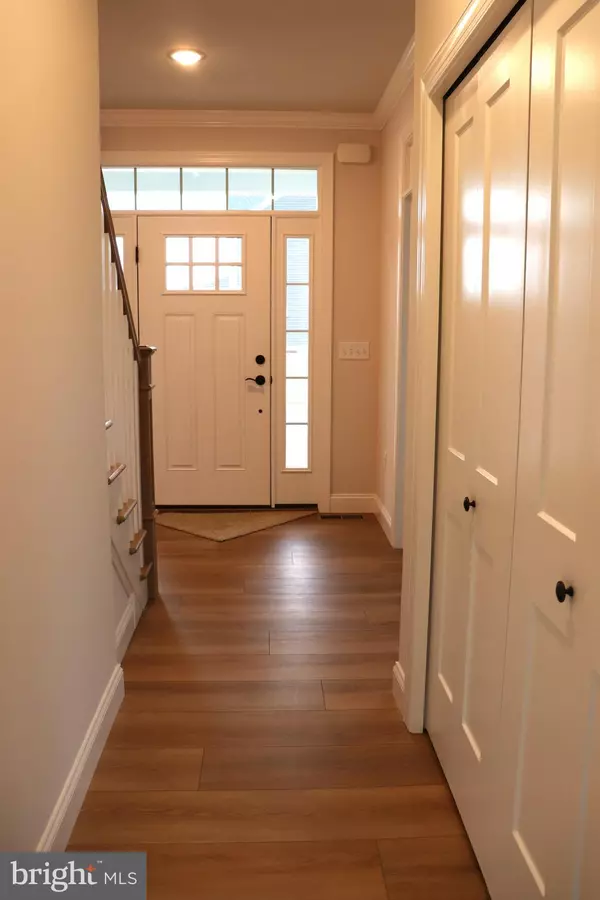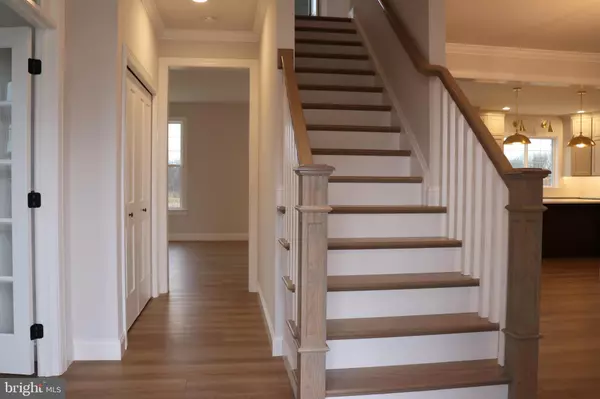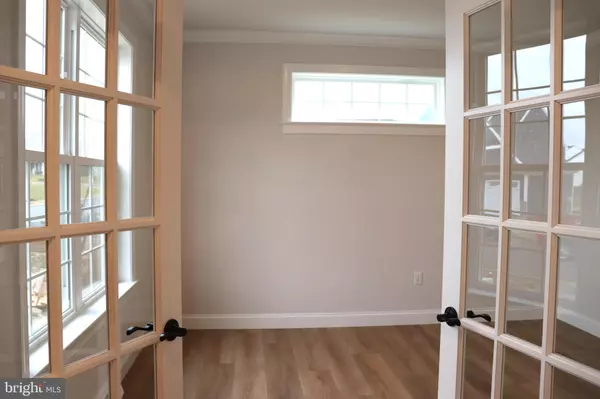$672,937
$672,937
For more information regarding the value of a property, please contact us for a free consultation.
1107 WHITEMARSH DR #41 Lancaster, PA 17601
4 Beds
3 Baths
2,779 SqFt
Key Details
Sold Price $672,937
Property Type Single Family Home
Sub Type Detached
Listing Status Sold
Purchase Type For Sale
Square Footage 2,779 sqft
Price per Sqft $242
Subdivision Settlements East
MLS Listing ID PALA2037560
Sold Date 02/29/24
Style Craftsman,Colonial,Traditional
Bedrooms 4
Full Baths 2
Half Baths 1
HOA Fees $25/ann
HOA Y/N Y
Abv Grd Liv Area 2,779
Originating Board BRIGHT
Year Built 2023
Tax Year 2023
Lot Size 0.666 Acres
Acres 0.67
Property Description
Thoughtfully designed & custom built by Horst & Son Home Builders! Step inside the foyer of this 2-story home where you'll find 9' ceilings, crown molding in most rooms & engineered hardwood blanketing most of the main level. The sun-filled great room offers a gas fireplace flanked by built-in cabinets & is open to the breakfast area & a lovely kitchen with a handy center island. The formal dining room is accented with picture molding, French doors lead you into a convenient 1st flor study & a large mud room just inside the garage features a built-in bench with pegs & access to the half bath, a walk-in pantry & walk-in closet. Retreat to the primary suite with a walk-in closet & a spa-like bath with soaking tub, separate tiled step-in shower & a double-bowl vanity. 3 additional bedrooms, a full bath with double-bowl vanity & linen closet & a laundry room with a deep sink complete the 2nd floor. 13x11 concrete patio for outdoor enjoyment, superior wall basement with rough-in for full bath, gas tankless water heater & a 2-car garage with a deep sink. Premium location just minutes to local schools, shopping, major roadways & more.
Location
State PA
County Lancaster
Area Manheim Twp (10539)
Zoning RESIDENTIAL
Rooms
Other Rooms Dining Room, Primary Bedroom, Bedroom 2, Bedroom 3, Bedroom 4, Kitchen, Breakfast Room, Study, Great Room, Laundry, Mud Room, Bathroom 2, Primary Bathroom, Half Bath
Basement Full, Poured Concrete, Rough Bath Plumb, Sump Pump, Unfinished
Interior
Interior Features Built-Ins, Crown Moldings, Formal/Separate Dining Room, Kitchen - Island, Pantry, Primary Bath(s), Recessed Lighting, Soaking Tub, Upgraded Countertops, Wainscotting, Walk-in Closet(s), Wood Floors
Hot Water Natural Gas, Tankless
Heating Forced Air
Cooling Central A/C
Fireplaces Number 1
Fireplaces Type Gas/Propane
Equipment Built-In Microwave, Dishwasher, Oven/Range - Electric
Fireplace Y
Window Features Insulated
Appliance Built-In Microwave, Dishwasher, Oven/Range - Electric
Heat Source Natural Gas
Laundry Upper Floor
Exterior
Exterior Feature Patio(s), Porch(es)
Parking Features Garage - Front Entry, Garage Door Opener, Inside Access
Garage Spaces 2.0
Water Access N
Roof Type Composite,Shingle
Accessibility None
Porch Patio(s), Porch(es)
Attached Garage 2
Total Parking Spaces 2
Garage Y
Building
Lot Description Level, Sloping
Story 2
Foundation Other
Sewer Public Sewer
Water Public
Architectural Style Craftsman, Colonial, Traditional
Level or Stories 2
Additional Building Above Grade
Structure Type 9'+ Ceilings
New Construction Y
Schools
School District Manheim Township
Others
Senior Community No
Tax ID NO TAX RECORD
Ownership Fee Simple
SqFt Source Estimated
Security Features Smoke Detector
Special Listing Condition Standard
Read Less
Want to know what your home might be worth? Contact us for a FREE valuation!

Our team is ready to help you sell your home for the highest possible price ASAP

Bought with Elizabeth Moore • Keller Williams Elite





