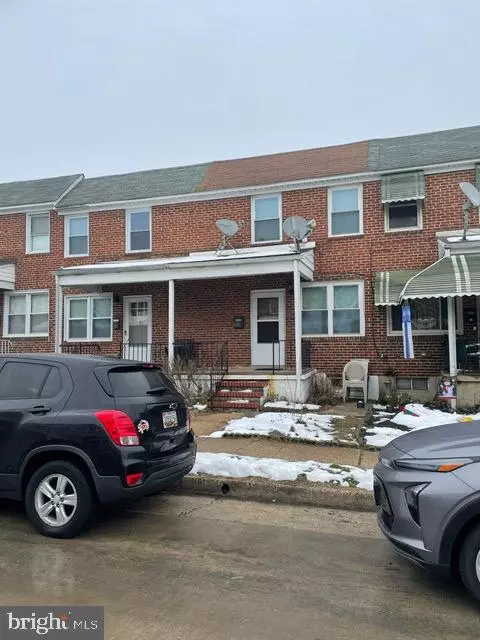$205,000
$190,000
7.9%For more information regarding the value of a property, please contact us for a free consultation.
635 UMBRA ST Baltimore, MD 21224
3 Beds
2 Baths
1,116 SqFt
Key Details
Sold Price $205,000
Property Type Townhouse
Sub Type Interior Row/Townhouse
Listing Status Sold
Purchase Type For Sale
Square Footage 1,116 sqft
Price per Sqft $183
Subdivision Greektown
MLS Listing ID MDBA2111944
Sold Date 03/05/24
Style Side-by-Side,Traditional
Bedrooms 3
Full Baths 2
HOA Y/N N
Abv Grd Liv Area 896
Originating Board BRIGHT
Year Built 1954
Annual Tax Amount $3,054
Tax Year 2023
Lot Size 1,344 Sqft
Acres 0.03
Property Description
In the Baltimore of yesteryear, cozy houses were built along quiet streets, they had charming brick fronts where one could drink iced tea under the covered porch and backyards to get together with friends and family for the crab feasts in the summer.
Fast forward seven decades and the city spread out to engulf these areas. This particular property is a couple of blocks from Bayview Medical Center. Almost a block from Yard 56 with shopping, dining, and fitness facilities. Heading west, your options for entertainment grow exponentially. Easy access to major road systems, allows getting to anywhere in and out of the city quickly.
Yet, these older enclaves retain a character that exudes comfort. Inside, this unit has hardwood floors and an open floor plan. A good-sized kitchen and two bathrooms give you options depending on how you intend to use it. Although this home has been cared for throughout the years, it can benefit from a refresh for investment use or a renovation as your dream home. Outside, the deck is in great shape and there is an amazing bonus. Right across the alley, you have a designated parking space! Hurry up and take advantage of this excellent opportunity.
Location
State MD
County Baltimore City
Zoning R-7
Rooms
Other Rooms Living Room, Dining Room, Kitchen
Basement Connecting Stairway, Fully Finished, Heated, Interior Access
Interior
Interior Features Carpet, Combination Dining/Living, Combination Kitchen/Dining, Dining Area, Floor Plan - Open, Skylight(s), Wood Floors
Hot Water Natural Gas
Heating Forced Air
Cooling Central A/C
Flooring Carpet, Hardwood
Equipment Dryer, Refrigerator, Stove, Washer
Fireplace N
Appliance Dryer, Refrigerator, Stove, Washer
Heat Source Electric
Laundry Lower Floor
Exterior
Exterior Feature Deck(s), Porch(es)
Garage Spaces 1.0
Water Access N
Accessibility Level Entry - Main
Porch Deck(s), Porch(es)
Total Parking Spaces 1
Garage N
Building
Story 3
Foundation Permanent
Sewer Private Sewer
Water Public
Architectural Style Side-by-Side, Traditional
Level or Stories 3
Additional Building Above Grade, Below Grade
New Construction N
Schools
School District Baltimore City Public Schools
Others
Pets Allowed N
Senior Community No
Tax ID 0326016629D032
Ownership Fee Simple
SqFt Source Estimated
Special Listing Condition Standard
Read Less
Want to know what your home might be worth? Contact us for a FREE valuation!

Our team is ready to help you sell your home for the highest possible price ASAP

Bought with Sandra E Echenique • Keller Williams Gateway LLC





