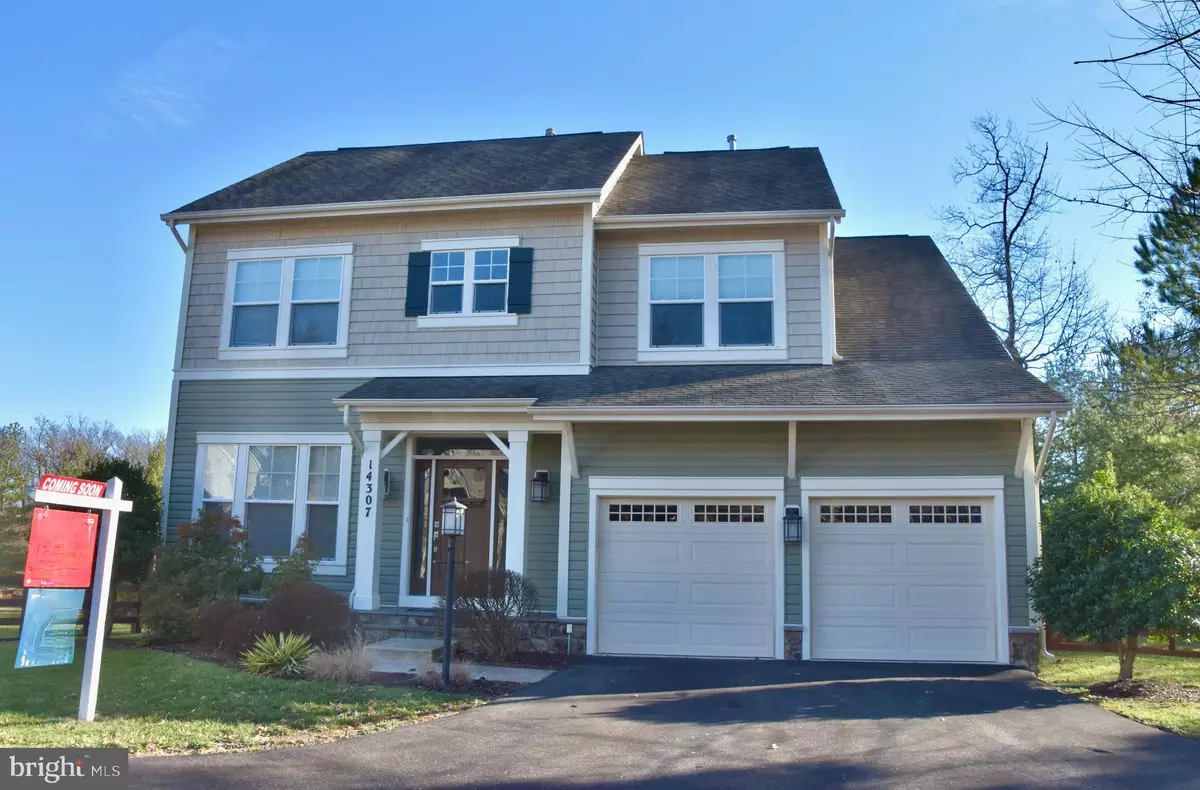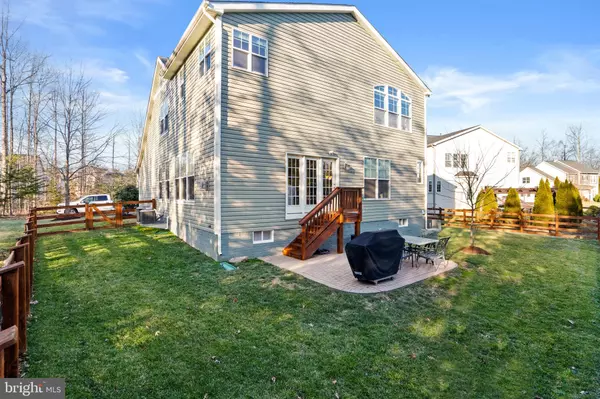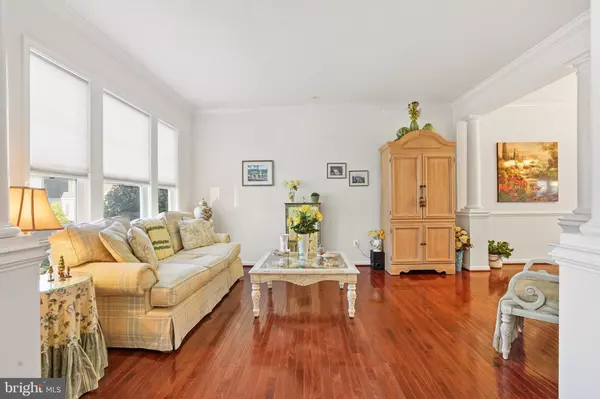$912,000
$875,000
4.2%For more information regarding the value of a property, please contact us for a free consultation.
14307 NORTHBROOK LN Gainesville, VA 20155
4 Beds
4 Baths
4,591 SqFt
Key Details
Sold Price $912,000
Property Type Single Family Home
Sub Type Detached
Listing Status Sold
Purchase Type For Sale
Square Footage 4,591 sqft
Price per Sqft $198
Subdivision Saranac
MLS Listing ID VAPW2064030
Sold Date 03/06/24
Style Craftsman,Colonial
Bedrooms 4
Full Baths 3
Half Baths 1
HOA Fees $240/mo
HOA Y/N Y
Abv Grd Liv Area 3,236
Originating Board BRIGHT
Year Built 2011
Annual Tax Amount $7,795
Tax Year 2022
Lot Size 10,489 Sqft
Acres 0.24
Property Description
Here is your rare opportunity to own in the the highly sought after lakeside Saranac community. Private driveway! Upon entering the two-story foyer, you'll immediately appreciate the stunning like new hardwood flooring that extends throughout the main level. As you step into the kitchen, you will be impressed with the open floor plan featuring stainless steel appliances, granite counter tops, a double wall oven, upgraded cabinets and a central island seamlessly connecting to the family room. You can access the back patio and fenced yard from the family room which is very private with plenty of trees. The main level also has a home office! Upstairs, you have 4 bedrooms and 2 full bathrooms. The owner's suite offers not only a comfortable environment, but also generous space, complemented by an adjoining sitting room and 2 large walk-in closets. The owner's bath has a soaking tub, separate tiled shower, and 2 vanities. The laundry room is also upstairs! The fully finished basement has a large 5th room/den with a walk-in closet and an outstanding wet bar that is a must see. It includes granite countertops, sink, dishwasher, and mini fridge. The basement also has a full bathroom and wide welled rear exit. This like new home has been meticulously maintained over the years and will not last long.
Location
State VA
County Prince William
Zoning PMR
Rooms
Basement Fully Finished, Rear Entrance
Interior
Hot Water Natural Gas
Heating Forced Air
Cooling Central A/C
Flooring Hardwood, Carpet
Fireplaces Number 1
Fireplaces Type Gas/Propane
Equipment Built-In Microwave, Cooktop, Dishwasher, Disposal, Dryer, Extra Refrigerator/Freezer, Icemaker, Oven - Wall, Refrigerator, Stainless Steel Appliances, Washer, Water Heater
Fireplace Y
Appliance Built-In Microwave, Cooktop, Dishwasher, Disposal, Dryer, Extra Refrigerator/Freezer, Icemaker, Oven - Wall, Refrigerator, Stainless Steel Appliances, Washer, Water Heater
Heat Source Natural Gas
Laundry Has Laundry, Upper Floor
Exterior
Parking Features Garage - Front Entry
Garage Spaces 2.0
Fence Rear
Amenities Available Basketball Courts, Club House, Common Grounds, Gated Community, Jog/Walk Path, Lake, Pool - Outdoor, Tot Lots/Playground
Water Access N
Accessibility None
Attached Garage 2
Total Parking Spaces 2
Garage Y
Building
Lot Description Backs to Trees, Private
Story 3
Foundation Other
Sewer Public Sewer
Water Public
Architectural Style Craftsman, Colonial
Level or Stories 3
Additional Building Above Grade, Below Grade
New Construction N
Schools
Middle Schools Gainesville
High Schools Patriot
School District Prince William County Public Schools
Others
HOA Fee Include Common Area Maintenance,Pool(s),Road Maintenance,Snow Removal,Trash
Senior Community No
Tax ID 7396-46-0089
Ownership Fee Simple
SqFt Source Assessor
Security Features Security System
Special Listing Condition Standard
Read Less
Want to know what your home might be worth? Contact us for a FREE valuation!

Our team is ready to help you sell your home for the highest possible price ASAP

Bought with Kendell A Walker • Redfin Corporation





