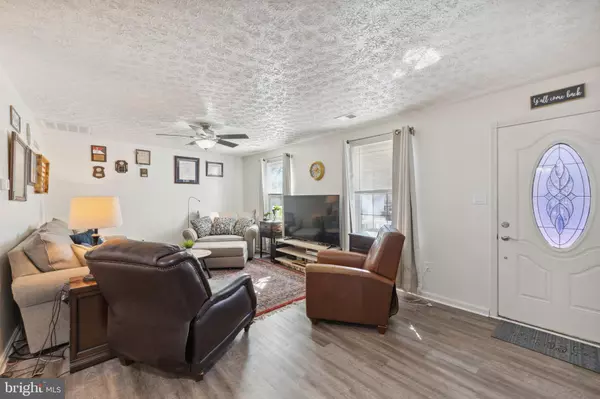$370,000
$370,000
For more information regarding the value of a property, please contact us for a free consultation.
10910 PEACH TREE DR Fredericksburg, VA 22407
2 Beds
2 Baths
1,216 SqFt
Key Details
Sold Price $370,000
Property Type Single Family Home
Sub Type Detached
Listing Status Sold
Purchase Type For Sale
Square Footage 1,216 sqft
Price per Sqft $304
Subdivision Raintree
MLS Listing ID VASP2022816
Sold Date 03/06/24
Style Ranch/Rambler
Bedrooms 2
Full Baths 2
HOA Fees $11/ann
HOA Y/N Y
Abv Grd Liv Area 1,216
Originating Board BRIGHT
Year Built 1996
Annual Tax Amount $1,725
Tax Year 2022
Lot Size 0.270 Acres
Acres 0.27
Property Description
Welcome to your new home sweet home! This charming home boasts all the perks of one-level living. With only two owners who have lovingly maintained it, this gem is ready for its next chapter.
Step inside to discover a cozy haven featuring two spacious bedrooms and two full baths. The heart of the home? That fabulous 17x12 all-season sunroom beckoning you to unwind and soak in the sunlight through its sliding windows, no matter the weather outside.
Parking? No problem! Say hello to the oversized concrete driveway leading to a convenient two-car attached garage. Plus, enjoy lazy afternoons sipping lemonade or your morning coffee on the covered front porch.
Need storage? We've got you covered with not one, but two storage sheds to stow away all your outdoor gear and more.
Worried about power outages? Fear not! This home comes equipped with a full-house generator, ensuring you stay cozy and connected no matter what.
And let's talk privacy - the fully fenced rear yard, complete with a vinyl privacy fence, provides the perfect backdrop for outdoor gatherings or simply unwinding after a long day.
Inside, you'll find even more to love, like the washer and dryer that convey in the laundry room, featuring charming barn doors for that extra touch of character.
Situated on a quarter-acre lot in the highly sought-after Riverbend High School district. Don't miss out on this opportunity to make this meticulously maintained haven yours! Schedule a tour today and start envisioning your life in this delightful home. WELCOME HOME!
Location
State VA
County Spotsylvania
Zoning RU
Rooms
Main Level Bedrooms 2
Interior
Interior Features Attic, Ceiling Fan(s), Dining Area, Entry Level Bedroom, Kitchen - Table Space, Primary Bath(s)
Hot Water Electric
Heating Heat Pump(s)
Cooling Central A/C, Heat Pump(s)
Flooring Luxury Vinyl Plank
Equipment Built-In Microwave, Dishwasher, Disposal, Icemaker, Oven/Range - Electric, Refrigerator, Stainless Steel Appliances, Washer, Dryer, Water Dispenser
Fireplace N
Appliance Built-In Microwave, Dishwasher, Disposal, Icemaker, Oven/Range - Electric, Refrigerator, Stainless Steel Appliances, Washer, Dryer, Water Dispenser
Heat Source Electric
Laundry Dryer In Unit, Washer In Unit, Main Floor
Exterior
Exterior Feature Porch(es)
Parking Features Garage - Front Entry, Garage Door Opener, Inside Access
Garage Spaces 2.0
Fence Privacy, Rear
Water Access N
Accessibility None
Porch Porch(es)
Attached Garage 2
Total Parking Spaces 2
Garage Y
Building
Lot Description Front Yard, Rear Yard
Story 1
Foundation Crawl Space
Sewer Public Sewer
Water Public
Architectural Style Ranch/Rambler
Level or Stories 1
Additional Building Above Grade, Below Grade
New Construction N
Schools
Elementary Schools Wilderness
Middle Schools Ni River
High Schools Riverbend
School District Spotsylvania County Public Schools
Others
Senior Community No
Tax ID 21K6-213-
Ownership Fee Simple
SqFt Source Assessor
Special Listing Condition Standard
Read Less
Want to know what your home might be worth? Contact us for a FREE valuation!

Our team is ready to help you sell your home for the highest possible price ASAP

Bought with Bryan Omar Porras • Fairfax Realty Select





