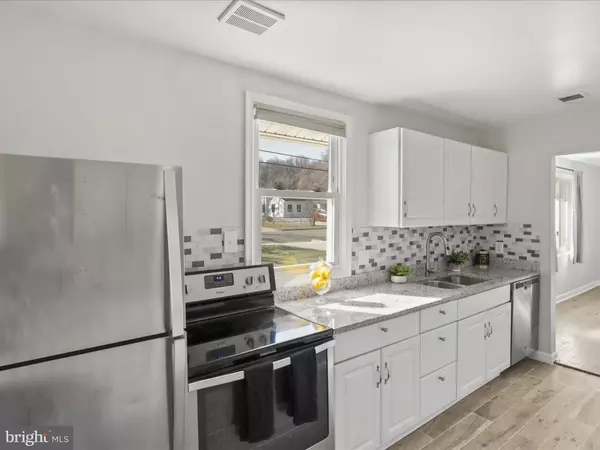$560,000
$560,000
For more information regarding the value of a property, please contact us for a free consultation.
3904 ELMWOOD DR Alexandria, VA 22303
3 Beds
2 Baths
1,120 SqFt
Key Details
Sold Price $560,000
Property Type Single Family Home
Sub Type Detached
Listing Status Sold
Purchase Type For Sale
Square Footage 1,120 sqft
Price per Sqft $500
Subdivision Burgundy Manor
MLS Listing ID VAFX2162520
Sold Date 03/07/24
Style Ranch/Rambler
Bedrooms 3
Full Baths 2
HOA Y/N N
Abv Grd Liv Area 1,120
Originating Board BRIGHT
Year Built 1956
Annual Tax Amount $5,937
Tax Year 2023
Lot Size 10,080 Sqft
Acres 0.23
Property Description
This turnkey ready rambler home is in sought-after Burgundy Manor. Exceptionally updated with 3 bedrooms and 2 full baths. This lovely home features a large open kitchen with updated cabinets, granite counters, stainless steel appliances, flooring and lighting. Both remodeled baths include updated shower tile, sinks, flooring, lighting and fixtures. The spacious primary bedroom has en-suite bath 2 closets, and rear exit access. One of the many highlights of this property is the comprehensive plumbing upgrade, over a $20,000+ value that sets this home apart from others in the neighborhood.
Venture outside to discover a large, flat fenced back yard, paver patio and covered porch, perfect for outdoor gatherings and play. Two storage sheds provide ample space for all your storage needs, and a 4-space concrete driveway ensures convenient parking for you and your guests.
Metro bus stop nearby and the Metro less than 2 miles. Close proximity to GREAT SCHOOLS, Old Town Alexandria, shopping, park, and accessible to 495.
This home is an ideal starter home! You will not be disappointed!
Location
State VA
County Fairfax
Zoning 140
Rooms
Other Rooms Living Room, Kitchen
Main Level Bedrooms 3
Interior
Hot Water Natural Gas
Heating Central
Cooling Ceiling Fan(s), Central A/C
Flooring Laminated, Ceramic Tile
Equipment Built-In Microwave, Dishwasher, Disposal, Dryer, Microwave, Icemaker, Refrigerator, Stainless Steel Appliances, Stove, Washer, Water Heater
Fireplace N
Window Features Double Pane
Appliance Built-In Microwave, Dishwasher, Disposal, Dryer, Microwave, Icemaker, Refrigerator, Stainless Steel Appliances, Stove, Washer, Water Heater
Heat Source Natural Gas
Laundry Main Floor
Exterior
Exterior Feature Patio(s)
Fence Fully, Privacy
Utilities Available Electric Available, Natural Gas Available, Sewer Available, Water Available
Water Access N
Roof Type Asphalt
Accessibility None
Porch Patio(s)
Garage N
Building
Story 1
Foundation Slab
Sewer Public Sewer
Water Public
Architectural Style Ranch/Rambler
Level or Stories 1
Additional Building Above Grade, Below Grade
Structure Type Dry Wall
New Construction N
Schools
Elementary Schools Clermont
Middle Schools Twain
High Schools Edison
School District Fairfax County Public Schools
Others
Senior Community No
Tax ID 0822 06 0035
Ownership Fee Simple
SqFt Source Estimated
Security Features Electric Alarm
Special Listing Condition Standard
Read Less
Want to know what your home might be worth? Contact us for a FREE valuation!

Our team is ready to help you sell your home for the highest possible price ASAP

Bought with Chris Hummer • Long & Foster Real Estate, Inc.





